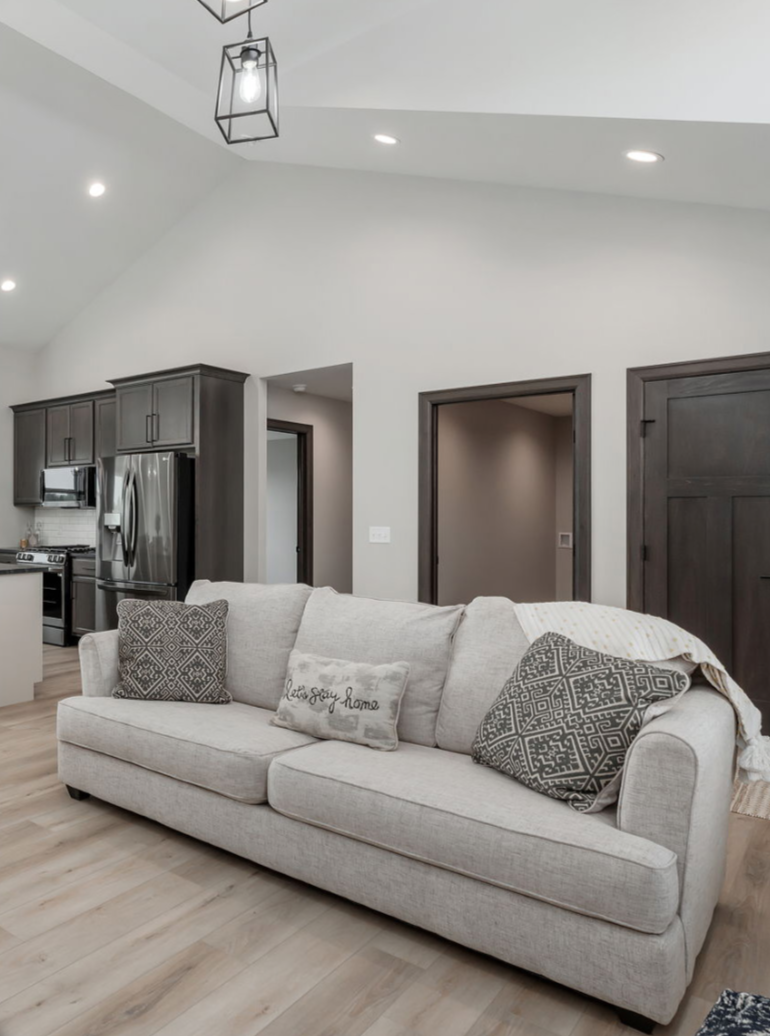Along a tree-lined boulevard at 1000 S. Nicholas Ave. in Brandon sits a stunning, 5-bedroom, 3-bathroom home with a timeless design and modern comforts. Incorporating style and function alongside rustic and refined features, this 3,035-square-foot home from Oakland Homes maintains a comfortable elegance that resonates from the porch to the park.
A gorgeous stone base and buttermilk beige-colored siding with board and batten accents are a warm invitation to this delightful parkside home. Cedar beams and pillars welcome you onto the covered front porch which has plenty of space to sit and wonder on a cool summer evening.
Entering into the home, you’re greeted by relaxing parchment walls and rich brown millwork, courtesy of Builder’s Millwork & Window, which warms up the bright, open-concept main floor while lighter, durable plank floors from Thornton Flooring run underfoot. Striking matte black light fixtures heighten the feel
of the tall, vaulted ceiling with dormer.
This open-concept design is comfortable and practical with the living room, dining room and kitchen all sharing style and space. With a stunning arrangement of windows running up the wall and plenty of space to spread out, the living room gives a fantastic first impression of the home.
Signaling the transition to the kitchen, a white-veined black stone-topped quartz island offers room for three to sit comfortably while housing additional storage in its painted oat-hued lower cabinets. Adding contrast and complement to the look, white subway tile runs the perimeter of the kitchen in between the coffee cabinetry and ebony counters. In the corner is a walk-in pantry that is functional, as well as unique with its reeded glass privacy door. Matte black fixtures and hardware bring a chic thread to this welcoming kitchen.
Overlooking the backyard with park-like vistas, the dining room is highlighted by a gorgeous light fixture with tea-stain colored glass panes that are reminiscent of old craftsman design. Access to the spacious rear deck and yard is offered through glass sliders at the rear of the dining room.
The serene setting isn’t established by the trees lining the street alone; it is cemented by the location which backs up to Aspen Park and the city pool, offering close access to all its amenities.
To one side of the main living areas is a simple yet stylish primary suite with lush carpet, massive walk-in closet and a trendy smoky-toned board and batten accent wall. Pulling a bit of a refined rustic feel, the attached bath has a neutral-toned tile floor, a river rock-floored shower with a white wave-textured tile surround, a dual sink vanity with industrial-looking light fixtures, matte black hardware, a linen closet and a spacious walk-in closet.
On the other side of the home are two additional bedrooms with large closets, an abundance of natural light and luscious carpet. One overlooks the rear yard while the other has street views. Between them is a full bath with a tub and shower combo, divine wood vanity with quartz countertops and modern black hardware.
Stairs leading to the lower level are carpeted and have matte black horizontal balusters and handrails which adds a small but brilliant design detail.
The stairs open to a great room that is both spacious and bright. While there is a difference in elevation, the lower level is a lovely extension of the style and space introduced upstairs with its dark millwork, sizeable windows and relaxing vibe. With recessed lighting and tall ceilings, this space is perfect for gathering with others or taking time apart. If you require additional storage, you will not be disappointed with the myriad of space to house all your holiday décor and treasures.
The lower-level bathroom includes a tub/shower combo, matte black fixtures and hardware, a decadent brown vanity with two sinks, industrial light fixtures and its own linen closet. The remaining two bedrooms on this level are equal in size, closet space and style.
Upon entering from the triple-stall garage with bonus workspace, there is a secluded drop zone that houses a closet and convenient laundry facilities that make transitions and laundry day a breeze.
From the gorgeous, cedar features of the front porch to the arguably unbeatable location, this sprawling ranch from Oakland Homes incorporates rustic warmth into a spacious and refined design. Justin and his wife, Dr. Nikki Oakland are renowned for their exceptional customer care, as well as incredible attention to detail. Their ability to create a timeless feel with thoughtful design in all of their builds makes choosing a luxury home builder a walk in the park.
