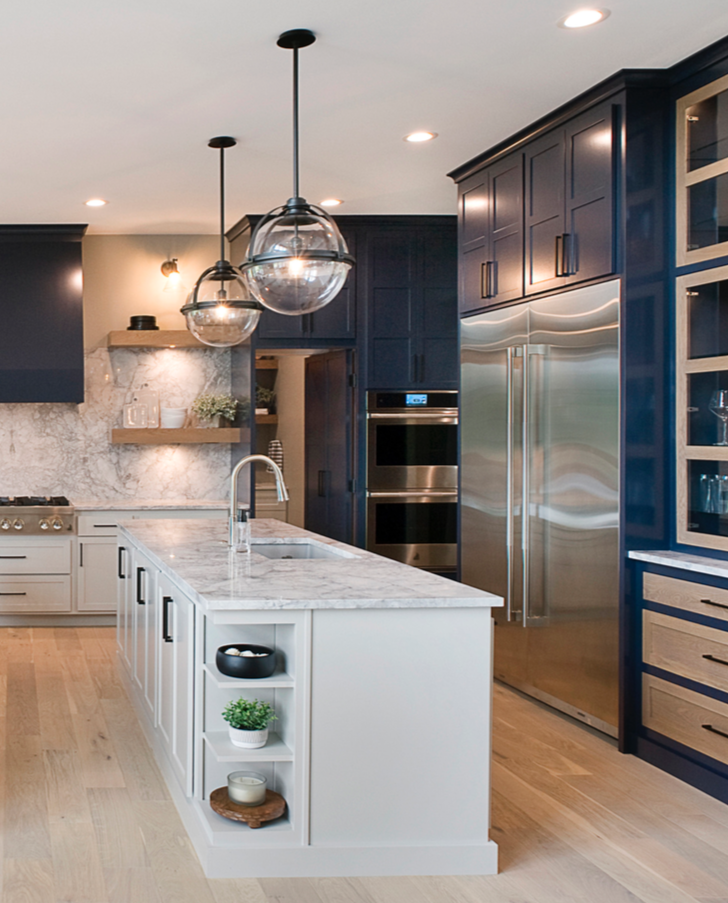With their consistent dedication to expert craftsmanship and a meticulous eye for design, Chris and April George of George Custom Homes, have solidified their place among the area’s premier homebuilders. One of their latest projects was this breathtaking six-bedroom, eight-bathroom home at 1605 Scarlet Oak Trail that overlooks one of east Sioux Falls’ most incredible views.
Entering the sprawling home of 6,402 square feet through glass-paned French doors, you’re met with both the boldness of modern design and the comfort that traditional-style elements provide.
Immediately to the left of the entry is a handsome office while on the right is a den that serves as a gathering place for the kids to complete their various crafts and schoolwork. Each has a purposeful layout with built-in storage and large windows.
As you continue inside and pass under the second-floor catwalk, your eye is immediately drawn to the gray stone façadeofthefireplacethatextendsto the soaring 21-foot ceiling of the living room. A window of walls at the back displays a stunning scene of rolling hills in the distance. While the modern black windows and accents throughout the home are contemporary, it’s the balance with neutral elements that keeps this home grounded in comfort while being extraordinarily beautiful.
This masterful design continues into the kitchen which includes two spacious islands, light gray cabinetry with stained oak inserts and a heart-stopping backsplash made of bookended quartzite. To keep this seamless look uncluttered, additional storage and organization can be found in the hidden walk-in pantry that holds its own magnificent elements such as an intricate tile floor and quartz counters.
A dining area next to the kitchen leads into a window-wrapped four-season room, accessible through a wide 16-foot entry. Sliding the glass doors open reveals a relaxing space that exits to the composite deck and overlooks the backyard with a monster block stone retaining wall, basketball court and play area.
On the other side of the home is the elegant primary bedroom. Semi-rustic, handmade beams accent the vaulted ceiling while black framed glass sliders provide access to the rear deck. The indulging attached bath is finished with polished, large-format ceramic tile floors with both warmer tones and cool grays, whites and blues. It is outfitted with a relaxing standalone soaking tub, a glass-paned shower and massive quartzite-topped double vanity with polished nickel hardware. The primary bedroom leads to a large walk-in closet and through to a shared-access laundry room that completes the main floor spaces.
Four of the bedrooms are located on the second floor and are finished with carpet. Three big bedrooms sit on one side of the catwalk. Two share a Jack-and-Jill-style bathroom while the other is next to a charming full bath and a large area for the kids to play. The final bedroom on this level is on the other side and has its own attached bath. It is located next to a convenient and sunlit laundry room.
Meeting the need for form and function, the lower level is lined in luxury vinyl plank flooring on top of insulation for retaining warmth over the cooler months. Along with a half bath, the open-concept space also includes a wet bar containing two beverage fridges, ample counter and cabinet space and amenities that are accommodating and stylish. The space under the stairs has been carved out into a cheerful and imaginative play space for the kids to enjoy. The family will get much use in every season from the sprawling core floor and attached utility bathroom. A home gym, guest bedroom and marvelous full bath round out the lower level.
Much like the home indoors, the exterior is a delicate marriage of traditional and contemporary. A blend of blue and silver siding, gorgeous gray stone and black trim, offers a complementary palette to the green, hilly landscape the home overlooks. Homeowners needed a large four-stall garage to accommodate current needs along with future storage for their large family. As the family transitions indoors from the garage, there is a spacious entry that includes a six-locker drop zone, powder bath and counter space for the extras.
Carefully taking into consideration each home’s functional needs while also meeting the unique criterion for style and feel, this customized home is another example of the Georges’ commitment to their clients. From finding the perfect lot to placing the finishing touches, April and Chris, along with the draftsman, take pride in collaborating with their clients on every decision in the process to create a truly personalized home.
“It’s just magical. You start with the house plan and everything gets a little bit ‘more’,” April says of the client meetings. “It goes from big decisions down to the small houseplants on the tables. And we couldn’t do it without our contractors; they’re like family to us.”
In addition to this attention to detail, clients have appreciated the hands-on approach and trusted partnerships that make George Custom Homes a truly client-focused experience.
Prior customers say, “George Custom Homes has an excellent relationship with their reliable subcontractors and works closely on the build site with them through the entire process.”
April and Chris give great attention to curating homes from layout and materials to lighting, finishes, colors and textures that all elevate the overall design and usability of the home. Ensuring that every home reflects their respective clients is a strength of George Custom Homes, and it is evidenced by the magnificent individuality and craftsmanship of each.
