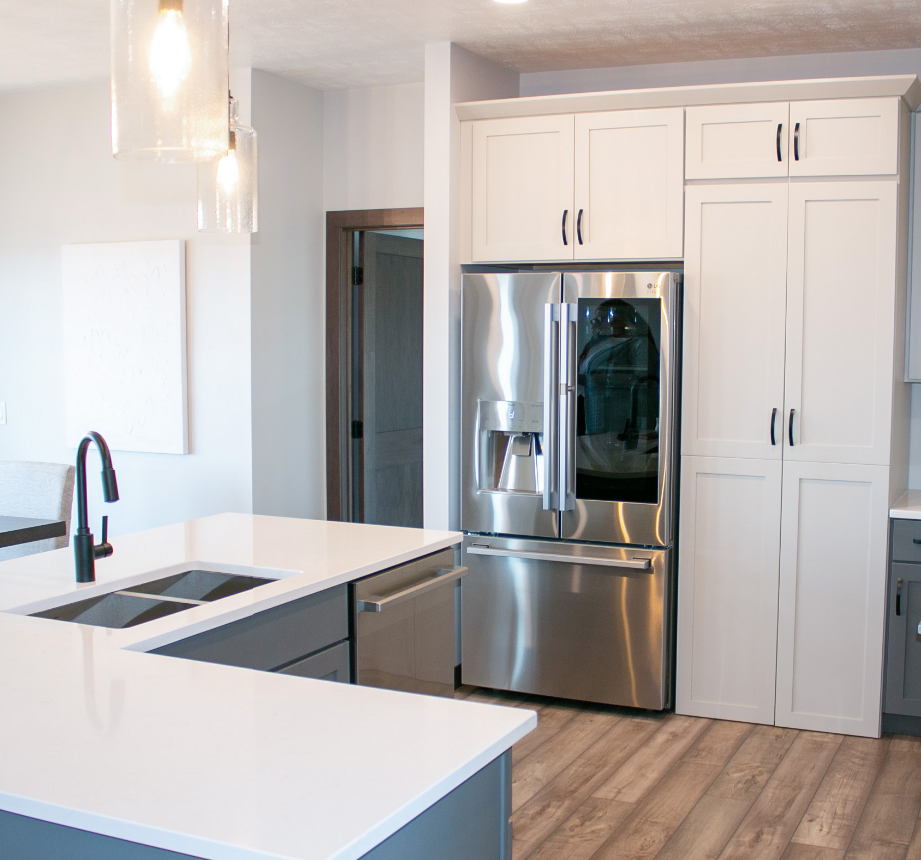As your family begins to grow, the list of ‘wants’ and ‘needs’ tends to expand as well. August Homes understands the desire for timeless design, a durable materials and flawless functionality that allow for a lifetime of transitions. Never has that been more apparent than this single-family, ranch walk-out at 2508 S. Clear Springs Circle in eastern Sioux Falls. Every inch of this 3,124-square-foot, six-bedroom, three and a half-bath home is exquisitely crafted to check all the boxes as life ebbs and flows.
With a denim blue hue and stone veneer accents, this home is inviting from the moment it comes into view. Residing near Six Mile Road, you are only a short distance from amenities and schools – perfect for those who want room to grow without being feeling remote.
A glass-paned front door welcomes you into the open concept main floor with rich brown millwork and doors from Bayer Built Woodworks at Builder’s Millwork & Window, warm luxury vinyl plank floors and tall ceilings. While the home is bathed in natural light from an ample number of windows, it also includes recessed lighting throughout and light fixtures that enhance the brilliance and look of this incredible design. Another brilliant choice for enduring design are the light gray painted walls that are not only versatile but also provide a sense of calm.
One of the first things that catches your eye is the beautifully unique stone fireplace, courtesy of Fireplace Professionals, with captivating vistas from the windows that bookend either side.
Switching from conversation to cuisine is easy with the kitchen adjacent to the living area. Pendant lights hang over an “L” shaped island that seats four comfortably and incorporates the sink and dishwasher within its blue-gray-painted base. Light-colored quartz countertops from Syverson Tile & Stone make for incredible prep space for any level chef. Scott’s Lumber assisted in the design and provided an ample amount of cabinetry that wraps around the kitchen. Two cabinets open to reveal a large hidden pantry that will store or hide any extras from overwhelming the kitchen aesthetic. With creamy white upper cabinets, gray lower cabinets, matte black pulls and stainless-steel appliances from Karl’s, this kitchen is not only functional but visually stunning.
Under another beautiful light fixture at the rear of the home is the spacious dining area filled with natural light. Glass sliding doors provide a gorgeous panorama of the backyard and provide access to the covered deck.
Entering the home from the oversized three-stall garage, everyone in the family will find the drop zone a perfect place to transition outdoors. The built-in locker system displays hooks, a lower drawer and a bench for easy storage. There is also a conveniently located laundry room with a charming powder bath attached.
Just off of the kitchen down a short hall is the primary suite. As with each of the other five bedrooms, the primary has lush, comfortable carpet from Thornton Flooring. It features a high, tray ceiling with a fan, as well as enviable dual walk-in closets and a spacious footprint. The attached bath’s elegant tile floors extend throughout the walk-in shower and a dual-sink vanity with onyx countertops on top of a light olive gray base complete this spa-like retreat.
On the opposite side of the home are two additional, spacious bedrooms with large windows, double-door closets and ceiling fans. Between them is a full bath that matches the design of the primary but with a single sink vanity and a bath and shower combination.
While there is plenty of space on the main, the lower level gives a burgeoning family the extra room they need to remain happy engage and thrive. Wood rails withblackmetalbalustersleadyoustylishlyandsafely down carpeted stairs. At the bottom of the stairs is a fullbathwithsimilarfinishestotheotherbathrooms and adjacent to a large linen closet. Two bedrooms on each side of the bathroom are similar in size and style to the main-level bedrooms.
The stairs open to the left revealing a sprawling living area, perfect for quality time and relaxation. No matter how you use the space over the years, it without a doubt has the potential for a multitude of uses – from games and crafting to TV and cocktails. One side of the great room presents a modern, prominent electric fireplace while the other features a wet bar with floating shelves, a wine fridge, ample cabinetry and counter space and a sink. When energy runs high and weather permits, family members and guests will have access to the backyard and rear patio through the glass sliding doors.
Rounding out the lower level is the final of six bedrooms, again a large, bright room and plenty of closet space to accommodate a large family.
Founded in 2022, August Homes constructs stunning, one-of-a-kind homes one dream at a time with the most up-to-date, modern trends. Contractor and Keller Williams Realty real estate agent Megan Niemeyer learned from her father and grandfather what success looks like when it comes to building and designing homes. As depicted by 2508 S. Clear Springs Circle with its family-friendly floor plan and incredible attention to detail, August Homes has skillfully crafted a great example of how understanding client wants and needs can result in thoughtful brilliance.
