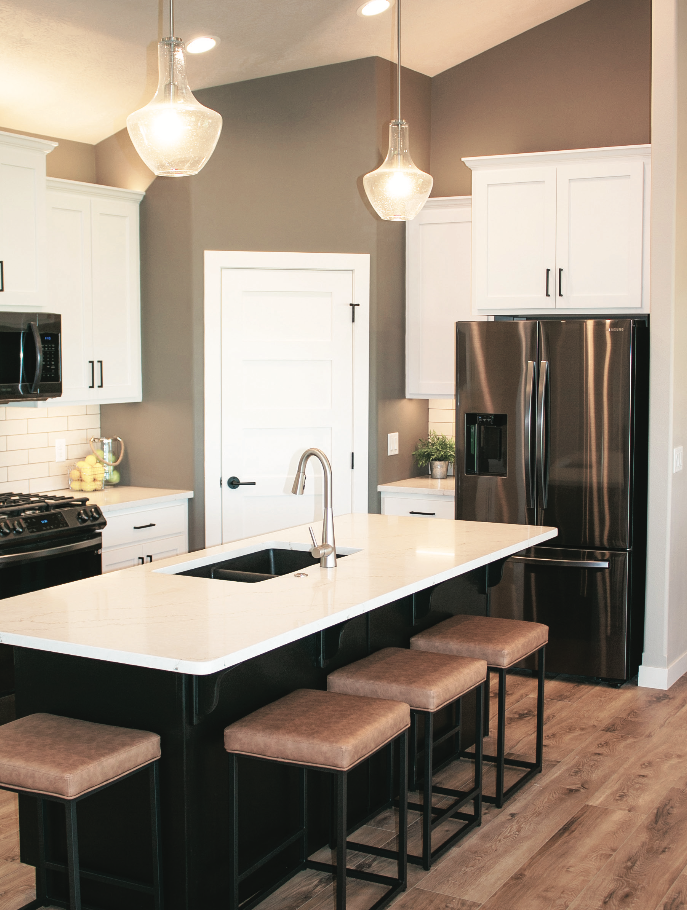When it comes to the finest in simple, functional builds, VanOverschelde Custom Homes’ build at 505 S. Quartzite Ave. in Tea within the Boulder Addition provides the location, layout and lifestyle any homeowner would be delighted to call home. In this three-bedroom, two-bath, 1,543-square-foot home is an array of amazing main-level living with contemporary and practical design.
Earthen tones of stone courtesy of Hebron Brick Supply wrap around the base of the home while traditional charcoal lap siding, as well as cream, staggered shake and shingle siding and beige trim, provide a complementary blend of color and texture to the exterior. The ebony garage doors, dark shingles and staggered roofline create a dramatic, visually stunning contrast. Rock edging and a healthy green lawn wrap around this spacious home located on a corner lot.
Conveniently designed as zero-entry living, this single-level ranch provides all the accommodation and luxury you want with the accessibility you need. VanOverschelde uses high-quality, durable products to ensure the home’s longevity with very little maintenance required.
Light dove gray walls, large, Andersen windows and white-painted millwork and doors from Scott’s Lumber provide a gorgeous canvas on which the remaining design and structure can stand out. The entire home boasts heated vinyl plank floors from Thornton Flooring that enhance comfort and luxury. Throughout the home are structural elements that are both interesting and purposeful, such as the soaring, vaulted ceilings above the open concept space, amplifying the already open and airy feeling. Additionally, hanging light fixtures from Mahlander’s adds to the intensity of the height.
One of the main focal points of the living room is a stone façade fireplace with a floating wood mantle and accompanying darker gray accent wall above; the perfect place to create warm memories on those cool Midwestern evenings.
Providing both a physical and visual transition of space is the black-painted base of the kitchen island below the Calacatta quartz countertops. The monochromatic contrast is repeated a few times in the kitchen; first with the dark grout between the white subway tile backsplash and again by incorporating black hardware against the ivory-colored cabinetry from Kitchen & Windows Unlimited. Undermount lighting on the cabinets provides additional visibility and plenty of mood. Should you need additional storage, the adjacent walk-in pantry provides an organized and easy place to store all the extras.
At the rear of the home is the dining room which is saturated with natural light. Whether you are planning to grill or simply enjoy the irrigated lawn, you can access the backyard through a glass door off the dining room. Spend your time comfortably outdoors on the covered rear patio and, when temps climb, enjoy the relief the exterior ceiling fan will provide.
When it’s time to retire for the evening, homeowners will appreciate the attention to detail in the primary suite between the lush carpet and ample windows illuminated with natural light, all under a dramatic tray ceiling with recessed lighting and a contemporary ceiling fan. Tile reminiscent of marble runs the length of the attached bathroom and surrounds the walk-in shower with a glass door. The vanity has two sinks, plenty of storage and is finished with quartz countertops and golden oak cabinets. In the rear of the primary bath is plenty of room for a full wardrobe in the walk-in closet.
The second bedroom overlooks the front yard, has easily maintained LVP floors, includes a large double-door closet and could easily double as a home office. At the other end of the home and down a short hallway is the final of three bedrooms. Other than being carpeted, it is similar in size and amenities to the other guest bedrooms.
Keeping in line with the monochromatic theme throughout the rest of the home, the main floor bath has onyx-tinted hexagon tile floors, as well as an iron-gray faux marble quartz countertop, light wood vanity and tub/shower combination.
Regardless of the season, the oversized three-stall heated and cooled garage will maintain the perfect temperature for you and your rides. It also comes with hot/cold water access and plenty of room for seasonal storage.
As you enter the home from the garage, you’ll be able to easily shed your outerwear and accessories on a charming locker system. Additionally, keep your laundry conveniently hidden from view thanks to the washer and dryer hookups located in the adjacent closet.
Another interesting feature of this home is the added safety of having eight-inch thick fully reinforced concrete walls with four-foot footings and double doors to protect you and your possessions when storms inevitably arrive.
President and owner Nick VanOverschelde founded VanOverschelde Custom Homes over 10 years ago with the belief that customers deserve the highest quality home for great value and strives to create a stress-free experience throughout the entire process. Using only the highest quality and name-brand materials and products, homeowners can rest assured that their energy- efficient, timelessly designed home will last for a lifetime. As demonstrated by their contemporary ranch home at 505 S. Quartzite Ave. in Tea, VanOverschelde Custom Homes again delivers on their promise of simplicity and functionality without sparing quality craftsmanship.
