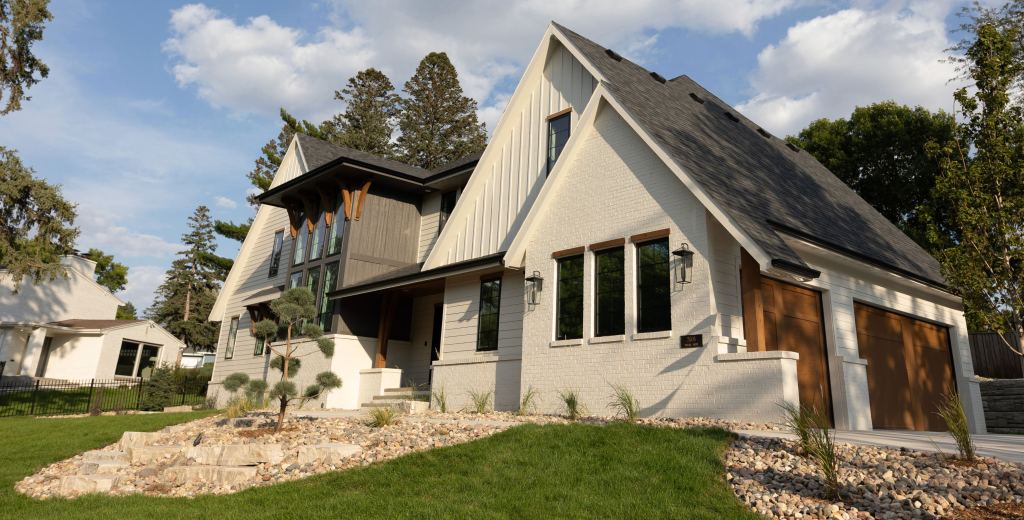A Perfect Mix of Traditional & Modern – Rallis Construction
As you travel through the neighborhoods of Sioux Falls, South Dakota picturesque homes surround you on all sides. None are more beautiful than this one by Rallis Construction– located at 2608 South Poplar Drive in the central part of the city.
“It’s a modern take on a traditional, two-story home,” says Dusty Rallis, owner of Rallis Construction. “With white painted brick and large exterior windows, this house is a real beauty.”
Large, solid cedar timbers built in-house accent the front of the home and beautifully frame it – bringing warmth to this entryway.
Stepping through the glass front door, natural light floods all around you in the private foyer. A two-story open staircase with custom metal handrails brings your eye to the left side of the home where 19-feet of soaring space hangs above you.
“We are really big on natural light. It’s nice to feel the warmth of the outside. Especially in South Dakota, where we don’t have warmth all year long,” adds Dusty.
Gorgeous oak floors by Thornton Flooring guides us to the formal dining room, living room and kitchen area of this home. Huge windows offer the perfect view out the private backyard and the living room provides a large space to entertain or curl up next to the warm fire.
“As you proceed further into the house, you’ll have more of the modern-day floor plan with an open kitchen and large island. One spouse wanted a new home and the other one wanted it to fit with an existing neighborhood. I think that’s my favorite part – that we were able to blend those together to create this beautiful space,” explains Dusty.
Stepping into the open kitchen, the light and bright vibes continue. Here we find the white Cambria quartz countertops that bring a wow factor to the space.
“We brought the countertops up as the backsplash as well,” says Dusty. “So, it’s a seamless transition.”
White oak cabinets with an oil rub finish to them are a beautiful complement. Gold finishes bring another elegant factor to this space.
Wishing you had a bit more counter and prep space? No problem. Step behind the kitchen to the working pantry.
“It brings back the traditional days where someone would do all the prepping in one space and then would bring the food out when ready. It helps contain the mess from preparation from the main area. That was the goal here, too,” adds Dusty.
Across from the pantry, we step out to the screened-in three seasons patio equipped with a TV and gas fireplace – creating another perfect space to entertain and hang out in.
“A really cool feature of this space is the wood mantle above the fireplace. That came from a tree we had to take down to build the home. So, we decided to preserve a part of what was originally there by building that mantle,” explains Dusty.
As we walk back into the home, we head to the other side of the main floor where we find the home office and powder room featuring similar materials used in the kitchen like the Cambria countertops that carry up as a backsplash.
You’ll also find the mudroom on this side of the home. Gorgeous black painted cabinetry with gold hooks gives this space a bit of diversity and color. From here, you can access the three-stall heated and air-conditioned garage.
Heading to the main entry foyer, we take the private staircase to the second floor. Here we find a theater/entertaining area with a home study area.
“We wanted this space to be secluded from the rest of the home. The staircase is the only way to access it. So, kids can go hang out there or do some homework and it’s their space,” adds Dusty.
Now, let’s head up the main staircase. Straight ahead we’ll find the laundry room. Stepping to the right, we glide into the master bedroom where a beautiful, detailed tray ceiling sits above us bringing in those traditional vibes. Large windows give us a great view overlooking the entire neighborhood.
Stepping into the master bath we find a double vanity with a dual sink with the same showstopping Cambria countertops. A freestanding tub calls to us to step off our tired feet. Wanting to relax with a good book and a glass of wine? This space has you covered.
“At the foot of the freestanding tub is a bookcase complete with a roll out countertop so you can have a space to put your glass of wine and a good book,” says Dusty.
Directly across from the tub, you’ll find the zero-entry shower, tiled from floor to ceiling. Convenience is just a few steps away as we walk from the bathroom to the walk-in closet to the laundry room. Two more bedrooms with a Jack and Jill style bathroom round out the top floor.
All this beautiful space and we can’t forget about the basement! Stepping off the staircase in the lower level, we find another fantastic entertaining space with a gas fireplace and bar area.
Painted cabinetry gives this space a bit more pop, with Cambria quartz countertops and creative light fixtures over the bar island.
But the biggest wow factor of them all sits behind the door next to the bar – a wine cellar capable of holding three thousand bottles of wine.
“It’s all climate controlled,” says Dusty. “We built the wine rack to really blend into the space – the walls are black. We didn’t want anything in here that “popped” too much. The wine bottles are the real showstoppers.”
Two more bedrooms and a bathroom complete this five- bedroom, four-bathroom 4,540 square foot home. There’s no shortage of entertainment and wow factor here. The hardest task will be finding your favorite.
