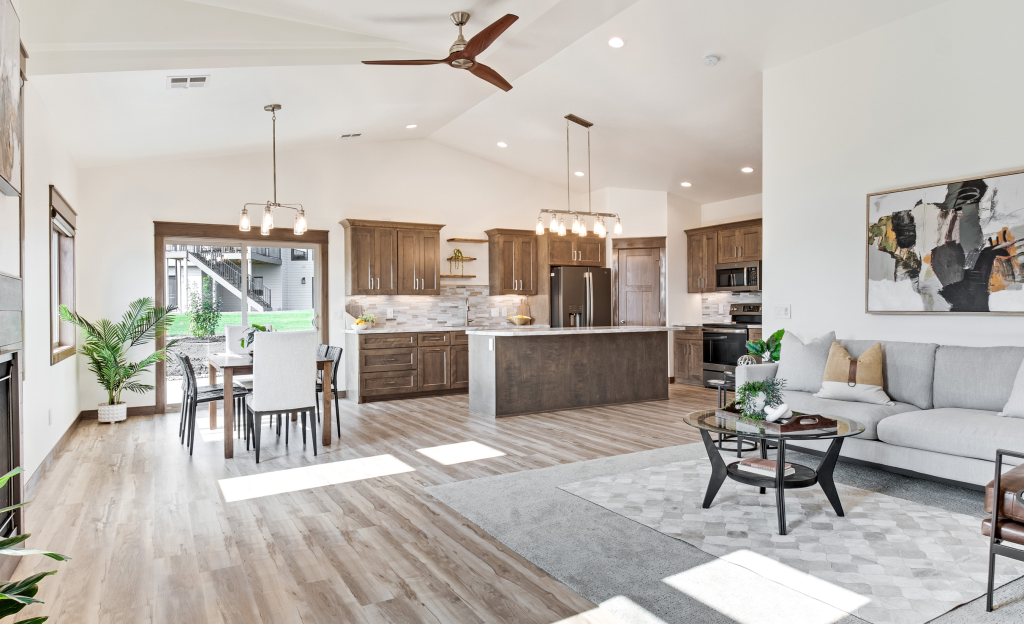The Perfect Creation – Creation Builders
Beauty and comfort align for this home at 2501 South Galena Court in Sioux Falls, South Dakota. Located on the east side in the Copper Creek Development, this 1,711 square-foot home was crafted by Creation Builders.
“I pride myself on being a hands-on company,” says Rich Visker, owner and president of Creation Builders. “It’s just me, so I think that relationship with the client is incredibly important not only to create a beautiful home, but have a great experience along the way.”
“The warm and grey tones of the natural stone from Dakota Wall Systems creates a welcoming impression from the street.”
“I really love the curb appeal this home brings. You can see once you step in the home, that the living room has a couple of different vaults to it. That not only adds to the look and feel inside of the home, but you can see that feature from the outside with a raised roof line.”
As soon as you step inside, you immediately see those soaring vaults from the living room to the fireplace wall. Large windows from Scott’s Lumber bask you in light from head to toe as 13-foot-tall ceilings soar above you.
“The natural light, even without the lights on in this home, really shines in the living room, dining and kitchen areas. We have the tall windows on either side of the fireplace, which help open up this room and really illuminate it,” Rich shares.
To the right is the perfect place to cozy up on a cold winter’s day as the fireplace from Fireplace Professionals warms you right up. Don’t worry about getting cold toes in this house either, with three zones of in-floor heat to keep you nice and toasty.
“That’s a perfect feature for homes especially here in the Midwest,” says Rich.
That beautiful brown LVP flooring with hints of grey running throughout it from Simple Floors, guides us to the kitchen and dining room area. The warm colors continue to be highlighted here as dark brown cabinets from Sioux Falls Kitchen and Bath tie this space in with the rest of the home.
“A cool feature here is this built-in cutting board that is to the left of the sink and above one of the drawers. This makes it so convenient when you’re creating incredible meals for your family or friends.”
A horizontal mosaic ceramic backsplash and laminate countertops from Sioux Falls Kitchen & Bath bring a brightness to this space that is further illuminated by the brushed nickel of the lights and kitchen hardware. With ample seating for four, adjacent to the dining room, this room is set to be the perfect place for any gathering.
“Another great thing about this kitchen is the walk-in pantry,” says Rich. “In my homes, I really like to build in counter space with outlets in there if I can. That way homeowners can put their toaster or coffee maker there. That leaves the counters in the kitchen open and creates this ‘hideaway’ in the pantry.”
A giant sliding barn door to your right draws your eye to the laundry and mud room area. With easy access to the three-stall garage, this room is equipped with a wash area, laundry and tons of storage!
“That was another request made by the homeowners and it turned out to be very functional. One is a coat closet and then the other has some custom, almost pantry-like, built-in shelves. That way you can use that space as storage for your large kitchen items then the pantry can be used for mostly food.”
As we make our way down the hall, to the right is the first of three bedrooms in this home. You’ll find lots of closet space here with shelves by Closets-N-More.
Continuing down the hall, is the main bathroom for the home. Here you’ll find similar features to the kitchen area with custom birch cabinets. Cashmere onyx countertops and grey marble tile above the shower, bring brightness once again to this room.
As we make our way to the master bedroom and bath, we pass another bedroom with two huge closets to our right. As we step into the master suite, plush carpet greets us as we look to unwind for the day. You don’t have to go far to change into those cozy clothes as the large master walk-in closet offers you plenty of shelving to find the perfect night-time outfit.
Stepping into the master bath, that gorgeous brown flooring with hints of grey greets us once again. Cashmere onyx countertops and brushed nickel hardware adds an elegant touch to the space, while ample storage can be found with an additional closet.
Looking to let the water cascade down you? Step into the grey tile walk-in shower and let the water do just that from either the rain or wall mount shower head. It will leave you saying, “Ahhhhhhh.”
Finally, let’s make our way to the perfect place to watch the sunset: the backyard patio. You’ll find another great space to host friends and family, or to get a little ‘me time.’ There is also additional heated storage off the patio. No matter your favorite space in this home, you’re set to see and feel its beauty.
