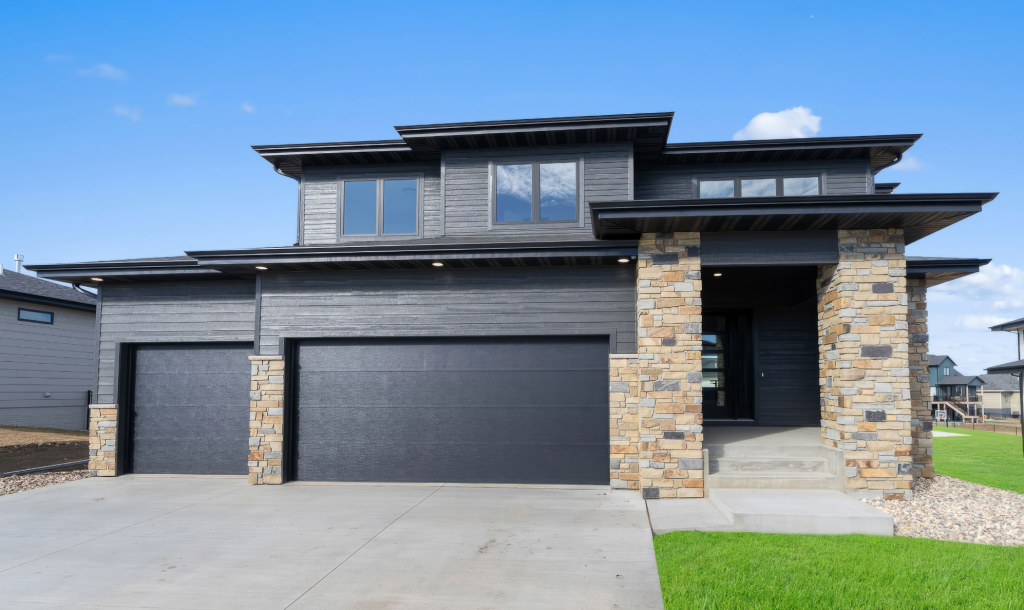A Place to Gather & Grow – Kelly Construction
A marvelous mid-century modern two-story build from Kelly Construction features breathtaking finishes and a layout that is simply divine. With 5 bedrooms, 3.5 bathrooms, and an incredible floorplan, this east Sioux Falls home offers the function and comfort you deserve to gather and grow.
The contemporary look makes an impact from the moment you arrive at the home. This two-story stunner is painted a bold, dark Iron Ore from Sherwin Williams and has matching dark trim. Warm-toned stone from Dakota Wall Systems and landscaping softens the facade and creates a welcoming introduction to the home.
Inside, 3,500 square feet of modern magnificence awaits with a layout that is perfect for entertaining and enough space for each family member to grow.
“It’s a really great floorplan for people who want to entertain. You can have the main level nice and tidy and don’t have to worry about the bedrooms,” says Kelly Construction Design and Client Experience Manager, Stephanie Vostad.
Inside, the home reveals an open concept design on the main floor that includes the living and dining rooms, kitchen, and powder bath. Maple floors run underfoot and pair perfectly with the City Loft wall color by Sherwin Williams and white painted millwork from Builders Millwork and Window, LLC. Large Gerkin windows, also from Builders Millwork, keep everything naturally lit and lighting from Mahlander’s provides additional illumination and beautifully accent the home’s overall look.
With four of the bedrooms on the upper level and a fifth downstairs, the main level is specially designed for gathering. At one side of the great room is a fireplace from Fireplace Pros that is flanked in sleek black tile from Floor-to-Ceiling; a true centerpiece of the living room.
At the other end of the great room is the amazing kitchen. Beautiful birch cabinets from Bullseye Custom Cabinetry, Inc. line the walls while a tile backsplash adds a bit of flair. Smoky gray quartz counters from T and T Granite and Quartz provide ample space for food prep and are a brilliant design choice to match the aesthetic. For those who need additional storage, there is also a delightful walk-in pantry.
For a more formal dining experience, a dining area is nestled between the living room and kitchen. Whether you are looking to transition the conversation from inside to out or simply want to enjoy the cool summer nights, glass sliders at the back of the home lead to a fully-screened cedar deck that is perfect for any type of weather. And with another exquisite fireplace that is wrapped in cedar, the temperature and ambience is sure to be perfect year-round.
Back inside, beautiful custom railings lead you to the home’s upper level which opens into a flex space that can be used as a play area, a study or home office, or simply a lounging area. Each of the three guest bedrooms has lush carpet, a large closet with custom shelving from Save our Space, and is bathed in natural light. Between them is a charming bathroom with tile floors, a dual sink vanity, and a tub and shower. Conveniently located near the bedrooms is a well-appointed laundry room with gorgeous cabinetry, tons of counter space, and functional tile.
Rounding out the upper level is the primary suite, which is luxurious and comfortable. The attached bathroom is both elegant and serene with larger format tile floors from Syverson Tile and Stone, a meticulously tiled walk-in shower separate double vanities with matte black fixtures, light-toned quartz counters, and a spacious walk-in closet with custom shelving.
The lower level is just as cleverly planned and equally as beautiful as the rest of the home. It opens into a large room that is perfect for lounging and entertaining. The eye is drawn to the bold, black shiplap wrapped gas fireplace on one wall. Homeowners will enjoy the convenience of a wet bar on this level with modern black tile, handsomely stained floating shelves, and a deep gray quartz counter. When the weather is favorable, you can also access the expansive backyard through the glass sliders at the rear. The fifth bedroom and third full bath are also located on this level and add to the genius of this floorplan.
While there is plenty of room inside, the attached 3-stall garage adds space for storage, daily drivers, and any recreational or seasonal items you’d want or need. When you’re ready to transition from the outdoors, there is a drop zone just inside the home from the garage that is perfect for coats, shoes, and storage.
With the ability to entertain in style while still having the advantages of a well-designed floor plan with room to feel at home, Kelly Construction has created a stunning two-story build that checks all the boxes.
