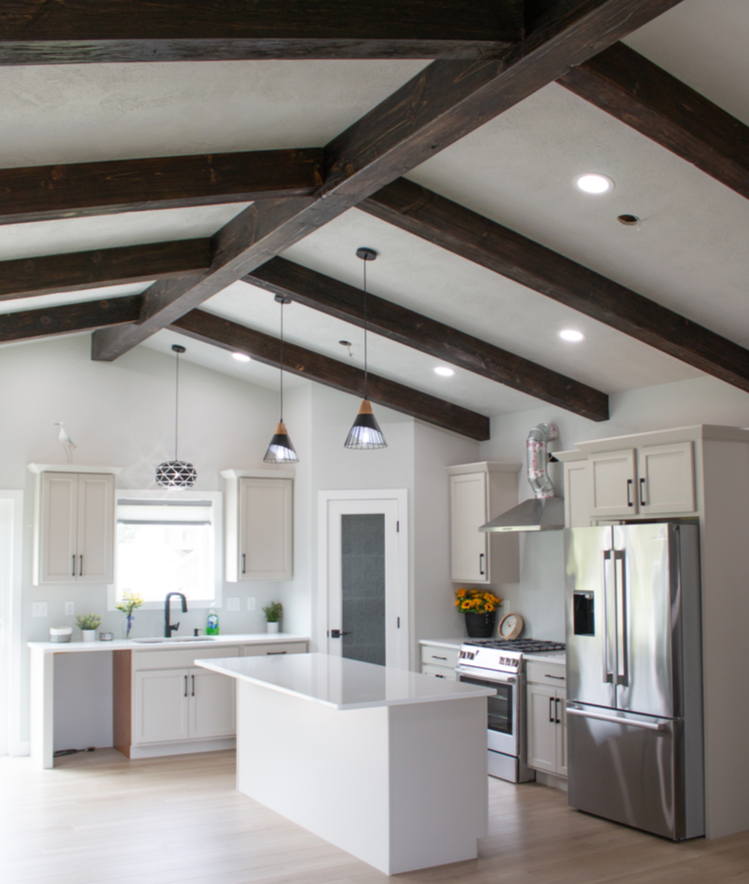Close to amenities and nestled within a quiet neighborhood in eastern Sioux Falls, 1221 S. Foss Ave. stands as a perfect union of modern style and creature comforts. In the nearly 1,200 square feet of finished space, Impact Construction has expertly crafted and designed a home that ticks all the boxes. And, with the ability to finish out the lower level, the opportunity to grow in both volume and value means this home is a brilliant blend of form, fashion and the future.
The gorgeous build is set on a sprawling, green lawn supported by inground sprinklers and rock edging. With a base of gray stone and wrapped in pearl-colored siding, the exterior feels fresh and welcoming. Modern ebony trim outlines the façade and provides the perfect framing to showcase the cedar plank and corbel features.
With the same seamless blend of contemporary and natural elements as the outside, the interior has an inviting aesthetic and functional floor plan that homeowners will love. You’ll be amazed at the amount of natural light that floods in from the large windows from Pella Windows & Doors that brighten the open-concept main floor layout.
In addition to recessed lighting, this home also includes light fixtures from Frisbees that elevate the mood and illumination in each room. Gorgeous faux walnut beams, courtesy of 3D Construction, run up and down the vaulted ceiling and exaggerate their height. Luxury vinyl plank floors provide the durability a well-loved home needs in a light-colored tone that works well with any style. The walls are painted a muted cloud gray and lined with flawless white doors and millwork from Brandon Lumber Company.
The welcoming open floor plan begins with a spacious living room at the front of the home. A cozy electric fireplace on one side of the room provides a great opportunity to increase the temperature and wow factor in all seasons. This room flows into a dining room that is naturally lit by large glass sliders at the rear. While you dine, you can overlook the incredible vistas of the large backyard or, if the season or reason is right, enjoy cooking and entertaining on the generously-sized composite deck, also installed by 3D Construction. There is plenty of room in the large backyard to allow adventurers to roam and those with a green thumb to grow.
Next to the dining area is a fantastically done kitchen. With an expansive quartz-topped island that sits three comfortably, soft ivory cabinetry with black pulls and well-appointed appliances from Mahlander’s, it’s sure to be a central gathering place for family and friends. A pantry in the corner provides space for any additional organizational or storage needs.
In a hallway just beyond the kitchen is a pocket door that opens to reveal a charming full bath with a walk-in shower, a sleek charcoal counter above the pearl white vanity and black accents. Continuing further into the hallway are the two bedrooms. The first is a nicely sized guest bedroom with a large window, plush carpet and a sizeable closet.
When you’re ready to call it a night, you can retreat to the primary suite located on the other side of the hall. The dropped perimeter of the tray ceiling perfectly holds accent lighting and showcases a contemporary fan and recessed lighting. Again, there is a great amount of natural light thanks to a large window and plenty of room for burgeoning wardrobes in the walk-in closet. A dramatic, darkly-painted barn door slides open to unveil a luxurious attached bathroom. This monochromatic masterpiece begins with lovely smokey-hued hexagon floor tiles, leads to a white linen closet and vanity with gray onyx counter and finishes at the gorgeous tiled shower with glass door and black fixtures and hardware.
The final element in the hall is midnight matte welded stair rails leading down to the lower level of 998 square feet of unfinished space, ready for your personal touch. With large windows and endless possibilities including a living space, two additional bedrooms and a full bathroom, this lower level can be completed to increase both the equity and enjoyment of your home.
Returning home, you’ll enjoy the security and space that the two-stall garage offers. As you transition from the outdoors in, a conveniently located drop zone lies just inside the home where you can shrug off any unnecessary gear. As added bonuses, this garage entry also includes a stackable washer and dryer and a door that can easily hide the mess of daily life from the eyes of visitors.
From the foundation to the finishes, Impact Construction has solidified 1221 S. Foss Ave. as a great example of quality craftsmanship, superior design and brilliance in blending contrasting elements. Starting from the back of a pickup, builder owner Tony Lahman built Impact Construction from the ground up nearly 20 years ago. With a combined total of 75 years of experience, Tony’s team builds new construction and repair/restoration work, as well as a high level of trust. With this slab-on-grade ranch home, complete with two or more bedrooms and two baths, this fantastic villa is sure to impress.
