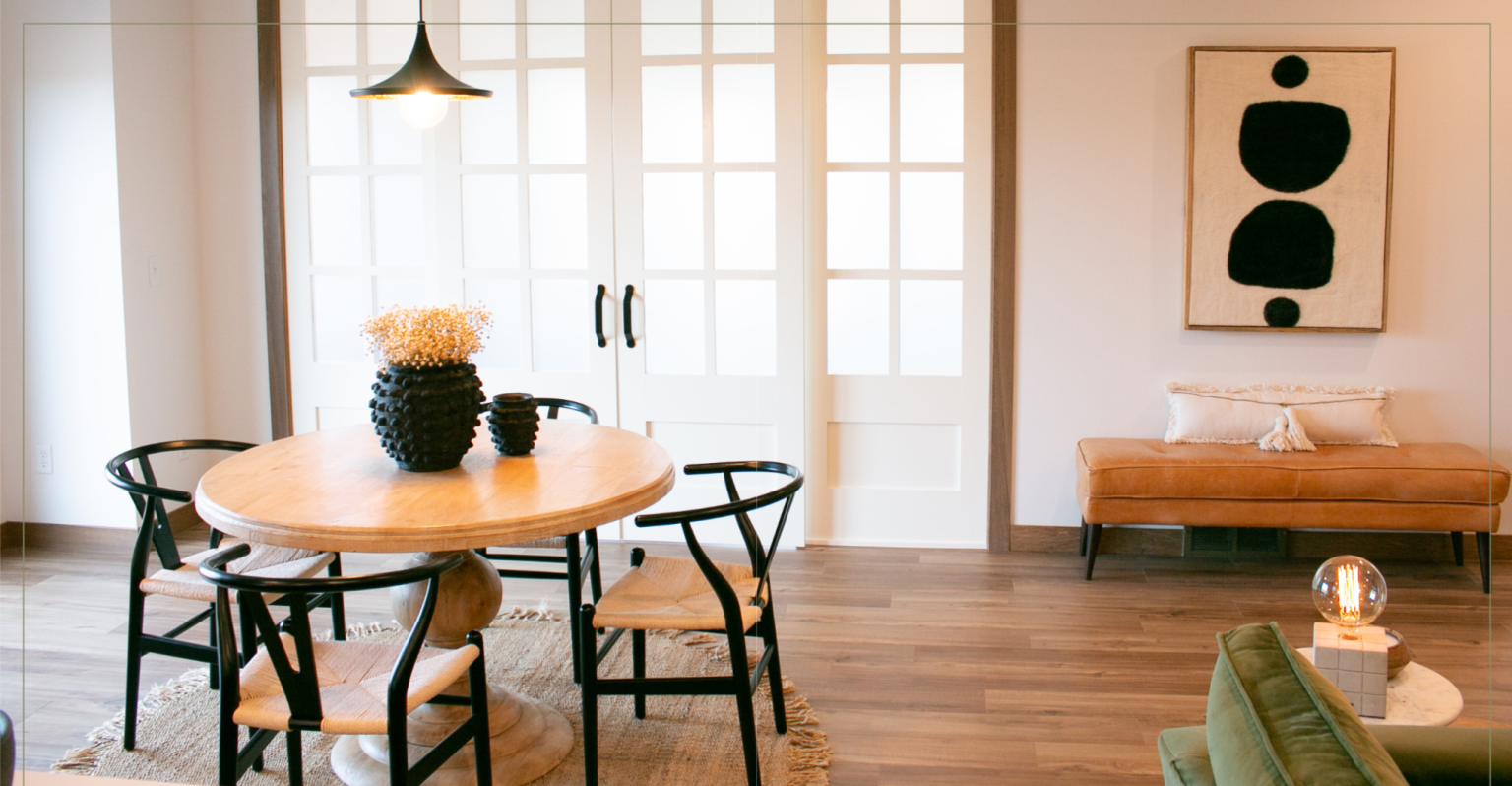Dreaming of escaping to the countryside, but still yearning to remain close to big-city amenities? Consider your wish granted at 6500 E. Twin Pines Dr. This home is currently on the market, located in eastern Sioux Falls and built by the esteemed Blair Masonry Homes. In this high-end, zero-entry ranch twin home, you will find mid-century modern design (with a touch of rustic) everywhere you turn, including views of horses grazing in the rolling hills.
Time seems to slow down within Mystic Heights at Foss Fields Addition, with the home’s 1,864 sq. ft., 3 bedrooms, 2 bathrooms and 2-stall garage.
When first approaching the property, the neutral brown, cream and gray palette with warm wood tones of the exterior seem to say, “Come on in.” The covered front entrance intertwines natural stone at the base and is supported by an old growth cedar wood beam and accents. Slate gray shake siding adorns the upper half of the home and the two aesthetics are united by white trim. This is the perfect setting for sipping ice-cold beverages in the sun or watching the rain with warm mug in hand.
When you first set foot inside, cozy refinement embraces and welcomes you. Before entering the open-concept living/ dining/kitchen area that initially greets you, the black and white checkered floor from the full bath catches your eye. Paired with a retro mid-century mod sink vanity, this space leaves one feeling a bit nostalgic. Included in what is considered the secondary suite is, of course, a bedroom with a tray ceiling, plush carpet and walk-in closet.
Retracing your steps to the front door, you are again in awe of the open floor plan. The details of this space include a bold but stunning black brick gas fireplace with granite hearth and a wood mantle, a tray ceiling, an abundance of natural light, wood baseboards, trim and doors and Armstrong luxury laminate flooringfromCarpetOne,which by the way, includes in-floor heating throughout.
Examining the kitchen and dining space further, you approach the expansive island with bar seating and pearl white quartz countertop consistent throughout, all silhouetted by two custom light fixtures above. The charcoal lower cabinetry appears to be painted, but they are in fact stained! Sioux Falls Kitchen & Bath also supplied the nutmeg upper cabinets which reach all the way to the ceiling for plenty of storage. If you are still in need of more space, you are in luck with the walk-in pantry as well! The 4×4 white Zellige tile backsplash and unique plaster stove hood with wood accent complete the space.
The quaint dining room is filled with natural light gleaming through a set of sliding doors from Scott’s Lumber that lead to the side patio. The other dining backdrop displays rustic white eight-panel glass sliding doors, brimming with character and charm, which unveil a space full of possibilities! Whether it’s an office, den, sunroom or even a bedroom, occupants will bask in the sun’s rays shining through the multitude of windows and sliding glass doors that lead to an exquisite covered patio.
The mudroom area by the garage entrance is a dream for anyone who has tried removing snow attire from a small child at the end of the day. Again, the nutmeg wood tone and charcoal combo make an appearance in the wood bench seat and black accent wall with coat hooks. Venturing into the double oversized garage reveals heated epoxy floors with drain and water hookups.
Now let us retire to the primary en suite through sliding wood doors. The open and airy environment is greatly enhanced by the tray ceiling and two large walk-in closets, one of which has an area to possibly set up a vanity table. Moving on to the primary bath, you observe a double vanity sink, which also gives a mid-century mod vibe. The porcelain quartz countertops, clean white walls and wood trim are consistent with the rest of the home, as is the black and white tiled walk- in shower. Another bonus is the laundry space connected to the primary bath. Style and convenience all in one!
Dreams really do come true as 6500 E. Twin Pines Dr. by Blair Masonry Homes proves. The neutral/wood tones and mid-century modern design create an inviting and cozy essence throughout this charming yet sophisticated home. Another definite perk of this home on the market is the optional snow removal and lawn care maintenance! For 30 years, Blair Masonry Homes has specialized in creating high-end, quality homes furnished with bold features and decadent finishes. Owners
Darren and Lisa Blair have certainly built and maintained an award-winning reputation for excellence in the Sioux Falls area. Even more so, the Blairs have proven that home is truly where the heart is.
