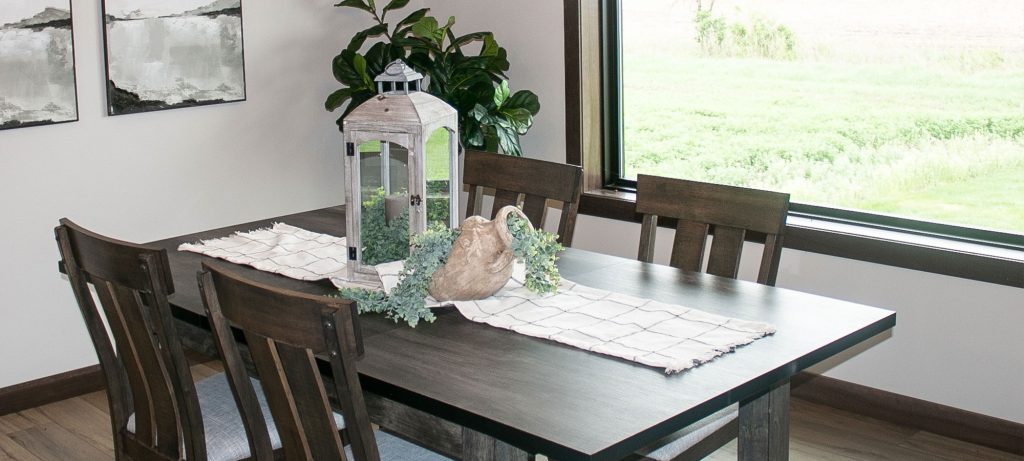Nielson Construction – Rustic & Chic
Looking for a simpler, more peaceful lifestyle? Look no further than this single-family ranch-style at 1101 North McCormick Street in Lennox, SD. Built by Nielson Construction, you can have the best of both worlds between old-fashioned charm and elegantly modern amenities. With 5 bedrooms and 3 bathrooms within its 1,757 sq. ft., 3-stall garage, separate shop space, zoned heating and no backyard neighbors, the possibilities are endless for this rustic chic home outside the city lights.
Approaching the front of the house in the Countryside Addition development of northwest Lennox, it already feels like home. Between the warm tawny brown and dove gray board and batten siding, sharp black roofline and garage doors, charcoal trim and natural stone base, the comforting earthy tones draw you in.
The minute you set foot inside, you are immersed in an abundance of natural light from the tall windows from Scott’s Lumber in the living space ahead of you, as well as the trailing backlight of the modern front door with windows and adjacent side glass. The calming neutral color palette of cream, gray and white is beautifully contrasted with warm wood trim, baseboards and doors throughout the home. Turning the corner to the left is a quaint-sized bedroom blanketed in plush carpet and flaunting a charming window bench and walk-in closet with natural light. Continuing on is a full-sized bath with linen closet and a second bedroom.
After departing this portion of the home, you stride across LVP flooring from Carpet One to the mudroom containing access to the garage, elongated bench seating and a multitude of places to hang your coat or backpack at the end of the day. Conveniently off of here is the main floor laundry space, proving essential after outdoor adventures. Best of all, this whole space can be tucked away behind a sliding barn door that is both practical and decorative.
We now enter the heart of the home, the combined living, dining and kitchen area. Sheltered under a dramatic tray ceiling with ceiling fan is the picturesque living room. Adorned with the previously mentioned large custom windows and rustic floating shelves, it’s the perfect spot to curl up in front of the Fireplace Professionals electric fireplace and enjoy each other’s company.
There’s a saying that everything happens in the kitchen and in this case, everything has a beautiful setting. The rustic chic vibe truly shines here with the large weathered wraparound island topped with granite in a mix of translucent grays and white from Milliron Granite & Quartz. With bar seating for four, it’s truly the focal point of the space. The glowing cylinder glass pendants reveal walnut upper and lower cabinets from Kitchen & Windows Unlimited, black slate Karl’s TV-Audio & Appliances including a range hood and rustic stacked stone tiles of tan, cream and beiges as the backsplash. No dream kitchen is complete without a butler’s pantry to house all the ingredients needed for any dinner party or mealtime with family.
Off the kitchen is a formal dining space for shared meals and conversation under an elegant chandelier light fixture, reminiscent of the kitchen pendant lighting. The backdrop is a large picture window with a view of the secluded backyard. It’s enough to tempt anyone to venture outside to the covered back deck that overlooks the South Dakota landscape sprinkled with mature trees. Time seems to slow down here while watching the sunset and listening to the wind rustling the prairie grass and birds chirping.
At the end of the day, thoughts of a comforting retreat beckon you inside to the primary ensuite, located off the living space, separate from the other bedrooms. The dramatic tray ceiling, cloud-like carpet and views of the backyard put you in the height of luxury. The primary bath provides double sinks atop shimmering onyx cashmere countertops, plenty of storage and a floor-to-ceiling tiled walk-in shower complete with an earthy stone-like shower floor. Of course, no refuge is complete without a colossal walk-in closet!
Descending to the finished lower level, the possibilities are endless with the vast amount of open space, 9-foot ceilings, recessed lighting, multiple electrical outlets, egress windows and its own heating/cooling system. As if that’s not enough, there are two more bedrooms, another full-sized bath and even more storage space!
If you’re needing space to not only house your vehicles but also complete those larger projects, you have hit the jackpot with this property. Not only is there a 3-stall heated and cooled garage, but there is also a bonus 1,476 sq. ft. shop building with a half bath. Both spaces also include hot/cold water hookups and ceiling fans.
Nostalgic charm blended with modern, upscale components create a perfect balance at 1011 North McCormick Street in smalltown Lennox, SD. Nielson Construction’s acclaimed quality work is truly incandescent and first- rate as this property clearly demonstrates. Owned and operated by Kelly Nielson for more than 20 years, Nielson Construction has proven itself top-rate in the Sioux Falls area with multiple Parade of Homes awards, as well as being voted Sioux Falls local best for a number of years.
