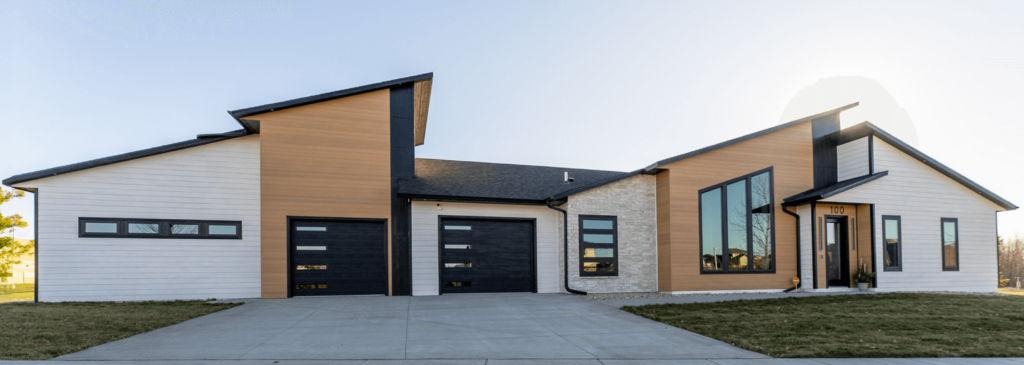Living The Dream – Berkshire Hathaway
As first-time home buyers who were new to the Sioux Falls area, Maddie Crabtree and Austin Bormann worked with husband-and-wife team Vince McCormick, builder with SmartHomes605, and April McCormick, realtor with Berkshire Hathaway Home Services, to help take the couple’s dream of home ownership to the next level.
“Through the whole process, they were upfront, proactive in communications, and you never really felt lost in the process or left feeling uninformed,” says Austin. “They were extremely transparent, which was one of the biggest reasons we wanted to work with them to design and build our home. They were so personable and had such integrity.”
“We hadn’t been in the Sioux Falls area long when we decided to build,” Maddie says. “We give them a lot of credit for helping us out with communication about Sioux Falls and helping us conceptualize the market and building industry.”
Austin and Maddie’s home is designed with many smart and beautiful customized details in this unique, one- story ranch home with four bedrooms and two baths. Even though Maddie describes the couple’s design and décor styles as slightly different, given that she prefers more Bohemian style and he prefers more modern, she credits April with helping to guide them in mixing both of their styles.
“We both have to say that April and Vince found the way to mesh our styles,” Maddie says. Austin agrees, adding that they helped push the couple outside their comfort zone about things they didn’t know and couldn’t conceptualize at first. “If we had gone with all of our original mindsets, the house wouldn’t be as lovely as it turned out.”
The couple’s home at 100 N. Mystic Creek Circle has a striking presence with a series of dramatic pitched roof lines, contrasting wood, stone and flat surfaces, and dark bronze framed windows in whimsical shapes and sizes. From outside to inside, these large window areas are inviting and one of Maddie and Austin’s favorite features.
“I love the natural light that the windows bring throughout the house,” Maddie says. “The windows are so big and cast so much sunshine that we don’t have to turn on the lights at all during the day. It’s a very efficient home in that way.”
“I love the natural light as well, and I love the modern architecture and more progressive building features,” Austin says. “It stands out and looks very different from other homes in the area.”
Entering through the front door into the foyer you are greeted by a pass-through fireplace, a welcoming feature that transitions you seamlessly into an open floor plan living space. In the living room, the fireplace is a visual delight with its floor to ceiling stacked stone facade in deep rich color tones and texture. While the soaring ceilings add spaciousness, the ceiling fan, fireplace, and adjustable recessed lighting work together to create warmth. Maddie says it’s a lovely space to stay in and hang out. “It’s a cozy, homey feeling to be in together.”
The kitchen features stone panels in classic, black, white, and grey that continue up into the backsplash for a smart, contemporary look and feel, while the modern flat panel cabinetry contrasts both the color and texture of the stone with warm wood tones. The quartz countertops are both beautiful and easy to maintain.
“I love the large kitchen counters,” Maddie says. “I love to be in the kitchen and able to cook with plenty of space and storage.” The pendant lights add whimsical charm as they dance in the space above the center island. The island is the major food prep space with easy clean up with the sink, dishwasher, and trash pull out right there.
Austin and Maddie selected luxury vinyl plank flooring to flow throughout the house as it gives you the warmth and feel of wood flooring, while being water repellent, scratch resistant, easy to maintain, and great for kids and pets.
The light wood tones flow seamlessly through the house. In the bathrooms, the combination of dark flat panel cabinetry and contrasting large porcelain tiles with the look of Carrara marble create a modern yet timeless look and feel. In each bathroom the materials are used differently to make each space unique, yet the consistent color tones make the whole house design flow.
Maddie especially loves how the tall ceilings continue into the shower where they chose a waterfall shower head that is super fun!
For Austin, some of the featured details he most enjoys are the smart home products from Dupont Pro. They provide security systems with smart tec controls and surround sound speakers throughout the house. Another favorite for Austin is the way April and Vince helped maximize space where they wanted it most, like in the entertainment and kitchen areas.
The couple included the installation of a panic room off the primary bedroom for several reasons. “We have quick access whether for a storm shelter or 911 situation,” says Austin. “If it’s in your garage, then your cars are parked over it, making access difficult.” Just like in a favorite mystery movie, the room is hidden by a bookshelf and opens by pulling on a book.
The couple are moved in and loving their new custom home. “I probably walked around for the first two months just taking it all in,” Austin says. “It took a while to feel like this was really ours.”
