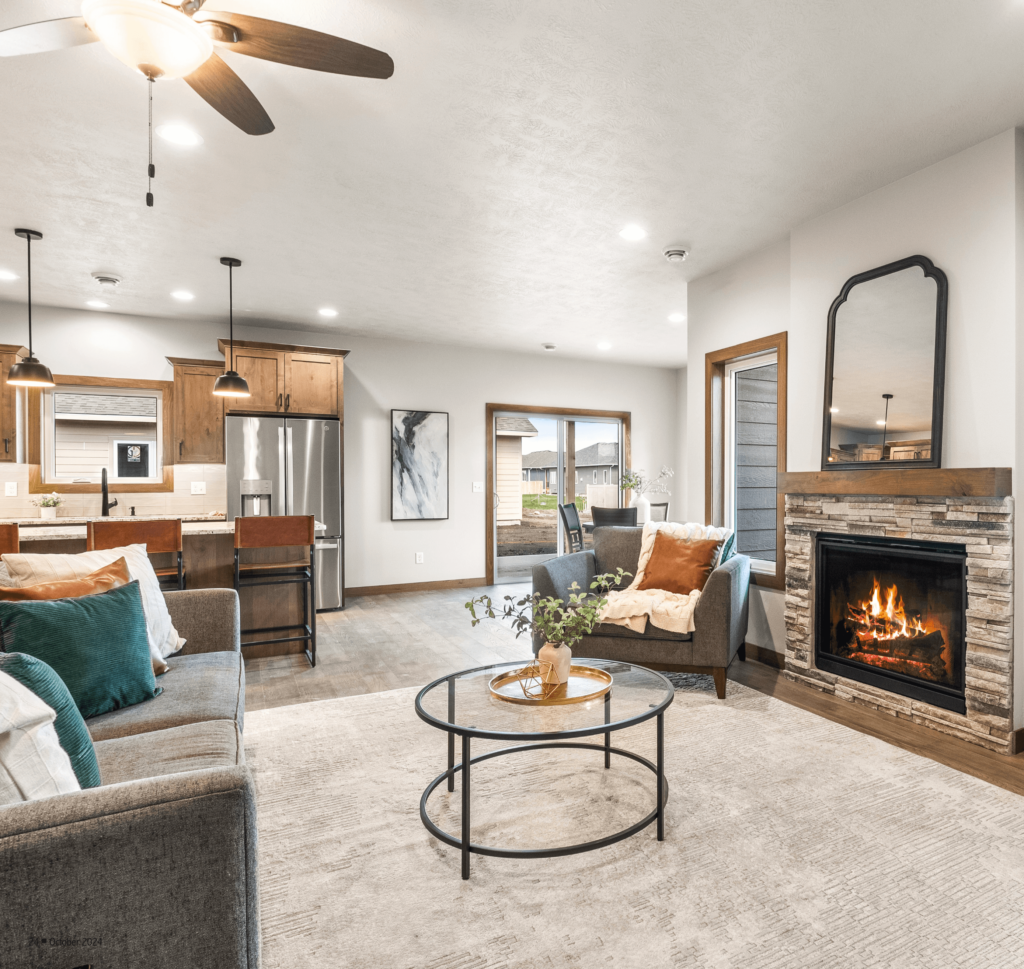Charming & Convenient – Caliber Custom Homes
This handsome 1,776-sq.-ft. home at 410 E. 8th Avenue in Tea was built by Caliber Custom Homes and is located in the sought-after Tea Boulder Addition neighborhood. Surrounded by lush green lawns with areas of contrasting natural pebbles framing the house, this home is designed to provide comfort, style, and functionality for its residents with easy access to local schools, parks, shopping, and dining.
Although the Caliber name is new, owner Blair Jensen has over 20 years of experience in the Sioux Falls home building industry. “We started in 2016, and ninety percent of our work has been in this Tea Boulder Addition,” Blair says. “We only use mid- to high-level surfaces, and our subtractors are highly experienced in slab-on-grade home building. We’ve got that figured out.”
The front of this modern, rustic Villa home has a foundation of stacked stone, with horizontal siding above and wrapping around the house. The warm wood front door contrasts with the light exterior surfaces and white window and door trims and white garage doors are bright and vibrant.
The front entry hall of this lovely 3-bedroom, 2-bath home welcomes you through the wide craftsman style door with upper windows where the natural light streams in, without compromising on privacy.
The entry hall leads into a large open floor plan living room and kitchen combination, with plenty of room for a family-sized dining table in the adjoining L-shaped space. From the dining area there is a large sliding door for easy access to the finished, covered patio, perfect for entertaining.
The richly toned, engineered hardwood floors connect the main living areas. The boards are wide for a classic country, yet clean, contemporary feel.
The Craftsman style is carried throughout the space with the door and window casings in a coordinating, stained-wood tone, contrasting the light walls and large windows.
In the living room area, you will want to gather around the gas fireplace with its stacked stone facade of warm colors and attractive texture contrasting the thick, solid mantle, perfect for your favorite candles and family keepsakes.
All the interior doors and cabinetry are in a coordinating wood-stained finish with a charming old world, flat-panel style.
The contrasting oil rubbed bronze light fixtures and ceiling fans throughout add ageless charm and efficient airflow in all seasons.
The kitchen has an abundance of wrap-around cabinetry, with granite countertops and a subway tile backsplash set in a modern straight stacked pattern. The brand-new appliances are a combination of stainless steel and black, coordinating with the black faucet and cabinet pulls.
The center island provides plenty of additional storage and seating, and bronze pendant lighting brightens the primary workspace. As awesome as this kitchen will be to work in, it is the hidden walk-in pantry with built in shelving and pull-out drawers that will make the new homeowner happy to call this kitchen their own. It’s so easy to keep the open kitchen clean when you truly have a place for everything.
The laundry room features light tile floors and built-in cabinetry with a convenient hanging rod for drying.
Thick carpeting and walk-in closets in the bedrooms offer a cozy feeling with ample space, and the bathroom floors have large, porcelain tiles for easy maintenance and a modern look.
The primary shower is a no-step roll- in capable shower with large wall tile, a corner bench, and a niche, plus ergonomic and stylish pebble flooring. The floors in the primary bathroom are heated. The same wood tone craftsman style cabinetry carries through into the bathrooms, and the black fixtures and cabinet hardware add style and continuity throughout the home.
The primary walk-in closet has a clean, white built-in system, dividing the space for both his and her sides.
On the way out to the finished, heated three-car garage you pass through the mud room with a lovely built-in storage area and bench. The floor in this area is also tile, offering a clean transition from outdoors to inside.
With its friendly atmosphere and strong sense of community, this villa home in Tea Boulder Addition is more than just a place to live – it’s a place to belong. “Whether it’s neighborhood or country living that you desire, Caliber Custom Homes will collaborate with you to design a custom house plan that is affordable and fits your family’s needs,” Blair says. Find out more at www.calibercustomhomesllc.com or call 605-359-1547.
To tour a model of Caliber’s work, please visit 320 E 8th St, Tea, SD. Options to custom build a slab-on-grade villa are available as well.
