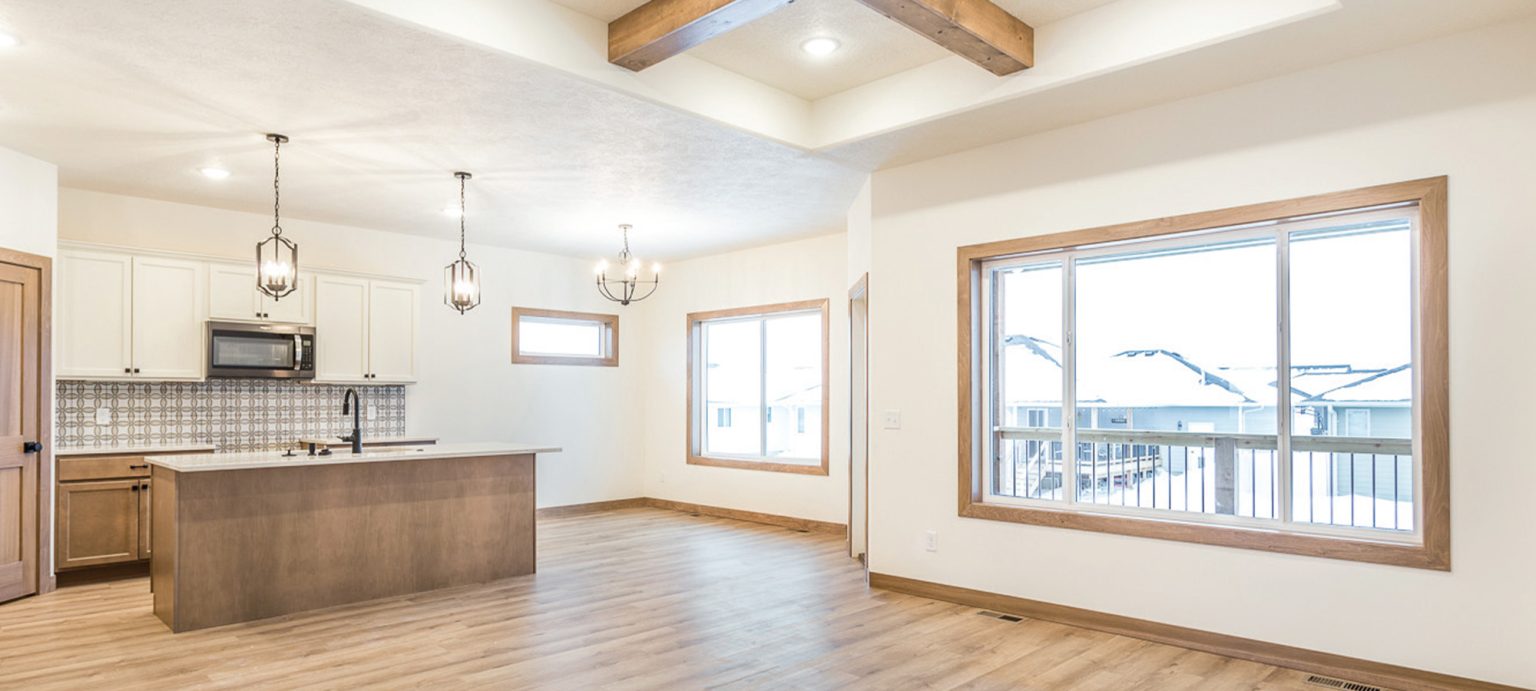4013 Catcher Court is a darling ranch-style home in Sioux Falls built by Glammeier Homes. This is their wonderful Cypress floor plan, which offers 1,353 square feet containing 3 bedrooms and 2 bathrooms plus a three-stall attached garage, covered back deck and 9’ ceilings throughout. This home is charming, thoughtfully designed and offers a transitional aesthetic with soft caramels, moody matte blacks, creams and grays. Upon arrival, you will find an attractive exterior with sandstone and light sage-painted lap siding plus a nice, timeless stone accent.
Inside, the home’s neutral color palette makes moving in and customization easy as 1, 2, 3. The custom cabinets are a knockout combination of a rich cream accented with warm caramel brown stain. Not only are these colors two-toned in the kitchen, but each of the bathrooms has this feature as well, giving this home a hyper-custom feel. The carpet is a nice warm, brown and gray mix that pairs perfectly with the on-trend creamy bone wall color and lovely stained trim. The doors are two-paneled with the most amazing graining, augmented by the chosen, rich brown stain which makes this color palette aesthetically versatile for many future design schemes.
As you walk in the front door, you find an open floor plan that is airy and functional. The entryway features LVT flooring that is carried into the main living spaces. The foyer is great for guests’ arrival with a decorative front door, complete with a glass window, allowing natural light to pour in while still maintaining privacy. Off the foyer is one of the bedrooms, plus a coat closet. To the right
is the laundry and garage access, plus the main bathroom and additional bedroom. You will also find the primary en suite adjacent to the main living spaces.
Moving into the heart of the home is an ample living space that is open to the dining room and kitchen. The living room offers a major added bonus feature, a tray ceiling with rustic wood beams, which adds a feeling of coziness and luxury. The kitchen is show-stopping, with a fresh backsplash tile that is patterned and has serious flair. The cabinets and color scheme are complemented with black stainless appliances, soft quartz countertops and light fixtures that have an old-world flair. The large Blanco sink is accented by the striking kitchen faucet, complete with pulldown. Lastly, this kitchen features a large walk-in pantry that is sure to please any culinary artist!
Moving to the primary en suite, this space is heaven on earth. The spacious yet cozy bedroom features beautiful, plush carpet and a bathroom that definitely hits the nail on the head. There are more of the two-toned cabinets here as well as the same smooth, creamy quartz counters found in the kitchen. This spa-like retreat offers ample storage space and timeless tile flooring that matches the large walk-in shower. Capping all of this is the large walk- in closet, complete with streamlined built-ins.
In summary, 4013 Catcher Court is truly a dreamboat. Glammeier Homes is exceptional at creating easily move- in-ready homes with their seamless, elevated floor plans and finish choices. Owner Daniel Glammeier has been building homes for eight years, five of those years with Glammeier Homes; annually, they work on more than 20 homes throughout the Sioux Empire metro area.
