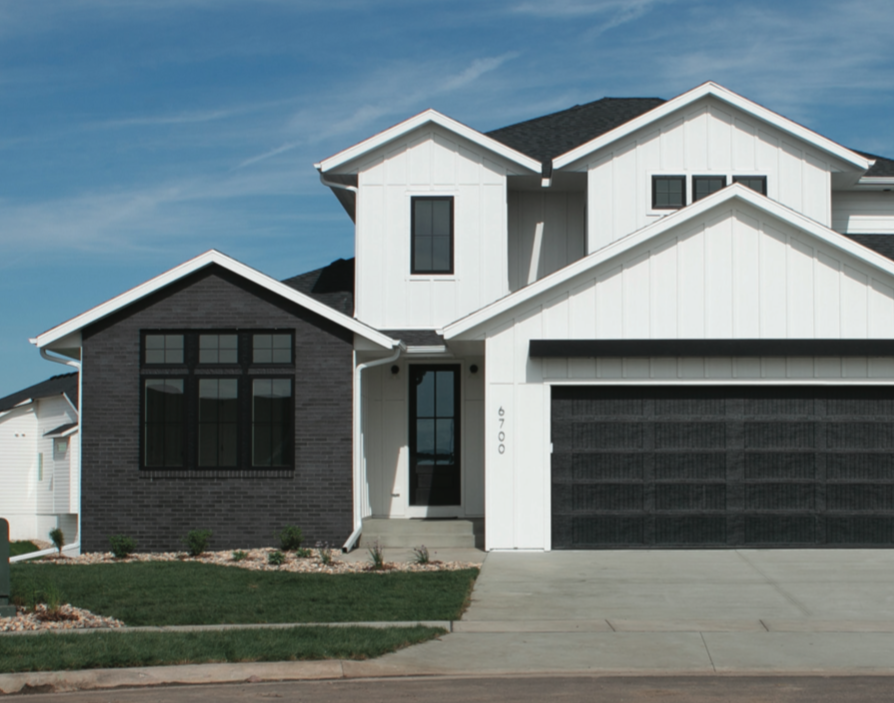It has been said that “home is the nicest word there is,” which you will find abundantly true traveling to East Sioux Falls at 6700 E. Roddel Circle within the Mystic Heights at Foss Fields Addition. Built by Choice Builders Inc. and designed by The Living Door, this two-story walk-out modern farmhouse provides all the comforting delights of down-home living while at the same time, showcasing the grandeur of its 6 bedrooms, 3.5 bathrooms, 4 garage spaces, soaring high ceilings, an ample amount of natural light and even a bookcase that opens to reveal a hidden wine room, all within its finished 3,468 sq. ft.
Pulling up within the large cul-de-sac, the smooth lines and neutral color scheme bring both a sense of simplicity and elegance to the neighborhood. The modern charcoal garage doors and brick contrast beautifully with cream board and batten siding, giving it a clean, farmhouse aesthetic. Black trim embraces the large windows, tying into the ebony front door which displays a classic four-light grille, echoing previous generations’ originality.
Stepping across the threshold, you are instantly greeted by a grand, open staircase that almost appears to be leading up to the heavens with the multiple, dramatically tall windows and a 22- ft. ceiling in the living space. Engineered hardwood floors from Carpet One create a path that you follow to your left to find a bedroom/office space and half bath, separated by a modest yet bold area at the end of the hall to hang your belongings and sit upon the bench seating. The room could serve as an office space, library or even a spare bedroom with its plush carpet and massive amount of natural light.
Backtracking to the front entrance, you make your way to the right where you discover the garage entrance and mudroom area that includes a built-in bench seat and a plethora of places to store items. The garage itself has four parking spaces to house your sets of wheels. You could also utilize some of this space as a workshop or for storage. The structure includes heat, a drain and water hookups, so you have everything you need to tinker or check items off the “honey-do” list.
Entering the open-concept living/dining/kitchen space, you are again blown away by the greatly elevated ceiling, open stairwell encompassed by a black wrought iron railing and the multitude of windows. Perhaps the most intriguing focal point though is the statement wall in the living room which hosts a gas fireplace. The floor-to-ceiling patterned and Aegean-colored wallpaper component is striking when paired with the clean ivory walls throughout. The same can be said about the natural maple cabinets and onyx range hood that contrast the minimalistic yet sophisticated kitchen, complete with pearl white Cambria quartz countertops, courtesy of Creative Surfaces and found throughout the home. A vast island that includes the sink and ample bar seating anchors the space together. The household chef will be thoroughly pleased with not only the ceiling-high cabinet but also the walk-in pantry. Dinner is served in the respectively-sized dining space, backlit by the double sliding doors that lead to the composite deck outdoors.
At the conclusion of a long day, one can retreat to the oversized primary ensuite located off the living space. Blanketed in plush carpet, you bask in pure luxury, leading up to a primary bath that is the envy of any spa, with a walk-in tiled shower, double sinks and heated floors. Then you notice the colossal walk-in closet which prompts the “Hallelujah Chorus” melody in your mind, crescendoing when you enter the adjoining laundry space with built-in drying racks and laundry chute. The symphony only continues as you descend to the lower level which includes another fireplace, access to the covered patio and landscaped yard, another bedroom and full bath and wet bar complete with beverage fridge and shelving on either side. And jinkies Scoob! It’s a secret room hidden behind an opening bookcase! Perfect for storing your favorite wines (or secrete lair)!
We haven’t even explored the upper level of this home yet! Climbing the open staircase in the living space, you will come upon a large, full bath that includes a laundry chute (no more dirty piles of laundry on the floor!) and double sinks. Also included on the second story are three bedrooms, one of which has a large walk-in closet and a cozy play area/reading nook for little ones to crawl in and let their imaginations run wild.
Charm and intrigue abound at 6700 E. Roddel Circle. Located within a mile of Dawley Farm Village and Great Life Willow Run Golf Course, you can live the ideal suburban life with the conveniences of shopping and entertainment nearby. You’re even in the Brandon Valley School District while still residing in Sioux Falls! Award-winning Choice Builders Inc., along with The Living Door design team, went above and beyond to create a masterpiece that combines today’s amenities with touches of yesteryear throughout the home. Owner Ryan Brouwer founded Choice Builders Inc. in 2008 with the aspiration of using his personal experiences and skills to help folks build the home of their dreams. As this home undeniably demonstrates, he and his team, as well as Ruth Ann Scott from The Living Door, have succeeded and then some.
