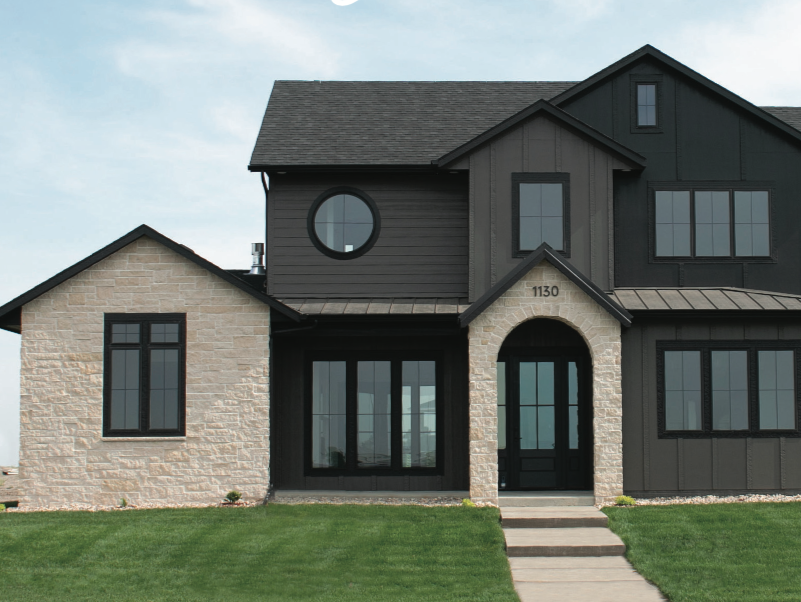Set against the colors of a prairie sunset, this incredible 4-bedroom, 3.5-bathroom build by BH Construction & Homes catches both your eye and your breath. With darkly painted board and batten siding alongside creamy stone accents on a sprawling green lawn, this two-story modern coastal home at 1130 E. Madison St. is a boldly gorgeous addition to the suburban Tea landscape. Throughout this incredible 3,724 square foot home is a modern coastal aesthetic with all the necessities, amenities and conveniences comfort and luxury require when residing near an eventual private 22-acre man- made lake.
The coastal contemporary feel starts to establish itself the moment you arrive at the home. The look of the deeply hued siding and trim is softened by buttery stone highlights and its crisp angles are calmed by a beautiful stone arch over the entry, river rock edging and lush lawn.
Entering the home through the glass-paneled front door, you’re met with an open-concept living space that includes a sprawling living room, dining room and kitchen. This space is swathed in natural light that flows in through the black framed windows, providing the perfect vibe. Beautiful neutral floors from Thornton Flooring and warm white walls and millwork ground the modern matte black accents and muted gold fixtures and curated lighting from Montgomery’s.
The living room overlooks the front yard and features a black- rimmed fireplace set in a smooth marbled-stone façade that extends the length of the wall to the towering height of the ceiling.
Adjacent to the living area are the kitchen and dining room where the expansive Cambria quartz-topped island is the perfect place to catch up over a quick meal or stay connected while prepping. The rustic wood look of the floors is brilliantly duplicated in both the custom range hood and lower cabinet style by Dakota Kitchen & Bath. Tall, crisp white uppers and a combination of stainless-steel appliances, brushed nickel elements, gold hardware and a built-in glass cabinet create a visually stunning contrast to the more casual elements. For additional prep and storage space, a large butler’s pantry lies in a hallway just behind the kitchen and can be easily accessed and closed off depending on the homeowner’s needs.
This hallway also offers access to a conveniently located and modernly outfitted half-bath as well as a bright and spacious laundry room and garage-adjacent drop zone that each contain an application of shiplap to incorporate that laid-back feel. On the right side of the kitchen, you will find a spacious office space with large windows, tall ceilings and a matte black light fixture.
Accessibility, durability and style abound in the attached 3-stall garage. With epoxy floors, water access, a large footprint and a convenient rear garage door, there is plenty of room and a multitude of amenities for hobbies and daily drivers.
The refined yet relaxing feel is further enhanced by the way this home seamlessly blends the lines between indoors and out as well as contemporary and coastal. Large, glass-paned doors lead from the great room to a screened 3-season patio at the rear of the home which is a delightful way to transition from indoor entertaining to out. Homeowners can enjoy all seasons on this patio as it contains a safe and durable epoxy floor and a visually
dramatic gas fireplace. Additionally, doors leading to the interior, backyard and the three-stall garage make it an incredibly versatile and accessible space.
The grand primary suite is located behind the living room. A gray feature wall, beamed vaulted ceiling, lush carpet, champagne light fixture and natural light continue the sophisticated beach aesthetic. The attached bath by Frisbee Plumbing, Heating, AC & Electrical is a perfect example of what peaceful and polished looks, feels and operates like. Unique tile lines the floor while a wooden beam runs the length of the ceiling and holds a triple glass-globed light fixture. A beautiful glass-paned door leads into a meticulously tiled shower while a soaking tub sits opposite between two stained wood vanities with quartz counters and golden hardware.
Mirroring the relaxation and refinement from the main floor, the second level is spacious, sophisticated and comfortable. The carpeted stairs lead up to an open room that would be perfect as a play area or study space. Over the garage is an extensive bonus room with 650+ square feet of entertaining space. With a wet bar, microwave, fridge and oven, this space will be a popular destination.
One of the remaining bedrooms is next to the bonus room and is finished with carpet, a huge closet and loads of light. Next to it is a gorgeous earthen gray vanity and brushed nickel fixtures as well as beautiful tile that wraps around the glass-paned walk-in shower and along the floor.
The final two bedrooms are on the other side of the stairs and each has a custom closet, comfortable carpet and a spacious footprint. Between them is a jack-and-jill style bathroom with geometric patterned tile, matte black accents and fixtures, a unique circular window, two separate vanities and a tub and shower combo.
With expert craftsmanship and flawless design style, BH Construction & Homes has seamlessly blended the comfort of coastal living with the luxury of modern refinement. Owners Brandon and Danielle Hoyer have been building and designing quality custom homes in the Sioux Falls area since 2017. Their team’s unique craftsmanship and attention to detail simply can’t be matched. From layout to finishes, this home at 1130 E. Madison St. in Tea allows you to remain in vacation-mode year-round.
