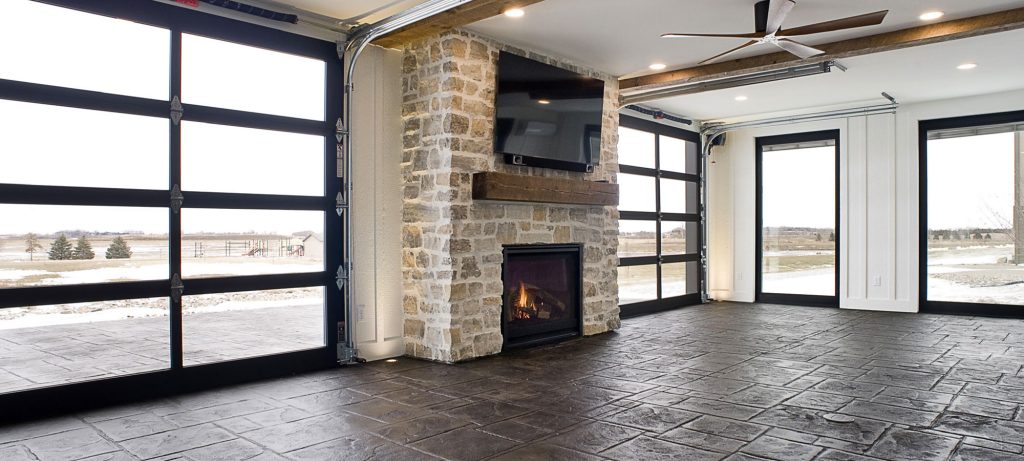NRG Homes – Warm up to Winter with Energy Efficiency
Energy efficiency is the key to building a great custom home. It is the major building philosophy of Shannon and Tonya Grismer and it’s also the name of their company. NRG Homes has been building homes in Sioux Falls since 2013. Shannon has been in the home building industry for the past 23 years in Sioux Falls, and his wife Tonya brings her keen eye for details. Their newest project is a 5,900 sq. ft. masterpiece. It features five bedrooms, five bathrooms and ample room for entertaining. The home is located at 9304 W. Lakeside Drive in the Cherry Lake Reserve development boasting a 30-acre lake and a 3.2-mile walking trail.
“Energy efficiency is a huge feature in all our homes,” says Shannon. “Energy efficient certifications are becoming increasingly popular and for good reason. Energy efficient homes are more comfortable, durable and less expensive to operate.”
This custom home scores extremely high on the industry standard Home Energy Rating System (HERS) index with a score of 34 he says. “A home with a HERS high rating like this is ten times tighter and four times stronger than a stick-built home.” NRG Homes specializes in using Structural Insulated Panels (SIP) for all exterior walls of the home and garage to achieve this energy efficiency along with using triple pane windows. “We control the air coming into and out of this home,” Shannon says. “Our homes are beyond quiet when you are inside of them. We all know wind loves to blow here in South Dakota, and our customers are amazed how you don’t hear this noise.”
SIP panels increase the insulation value in the exterior walls to an R26. These wall panels are mildew- and bug-resistant. With SIP panels, you don’t have all the thermal breaks you do with a traditional stick building. Besides being ultra-efficient, this modern farmhouse also has loads of custom touches. “Tonya is with our customers every step of the way. From the initial floor plan to selecting the light switch color, there is no detail she misses or doesn’t think of. She has an amazing eye for detail. If there is something she wants to incorporate into a home, trust me, she finds a way to get it done. With Tonya involved during the building process, our customers have a lot less stress and a lot more fun,” Shannon says.
Tonya says her favorite part of this house is the lower level. The lower level is all about entertainment she says. “It’s awesome. The basement features a large bar with leathered granite countertops, a grandkids’ doll house under the stairs, a theater area along with a four-season room with two glass garage doors that open up to the lake for entertaining. Let’s not forget the outdoor seating on the 2,000 sq. ft outdoor stamped patio.” This home has a lot of windows allowing for plenty of natural light and is designed for total family living. It’s neutral pallet boasts rift-sawn white oak cabinets, and the floors are French oak-engineered hardwood. The primary bathroom features porcelain-cladding walls with a soaking tub and an open shower concept.
NRG Homes has built 15 customs in the last five years. It has been a lot of fun Shannon says. “We feel blessed to have customers waiting a year to two for us to build their custom home. This means a lot.” A custom by NRG Homes takes around a year to a year and a half to complete from developing floor plans to closing day. “Tonya and I are involved from start to finish in every home. We spend a tremendous amount of time with our customers and develop a very good relationship/friendship that continues after completion,” says Shannon.
