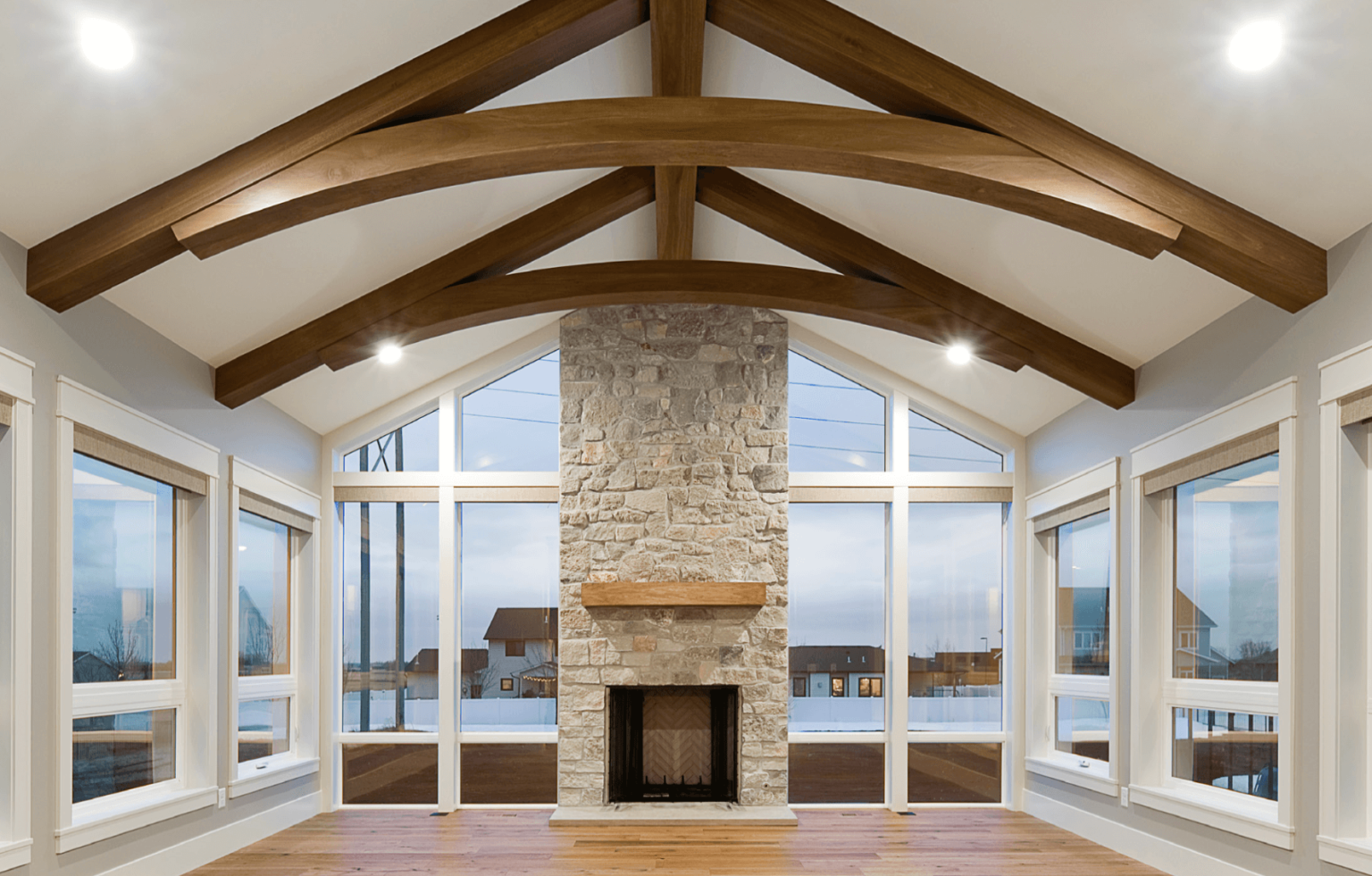Nestled along the beautiful winding roads outside Lead, SD is an exquisite 5900+ square foot home featuring modern amenities and recreational appeal. This custom double A-frame stunner by George Custom Homes, aptly named, “The Parallel,” lies in the heart of the Black Hills Recreational Corridor and sets the standard in luxury vacation rentals.
Surrounded by the scenic byways and majestic landscapes of the Black Hills, this home is a haven for those seeking a recreational retreat with breathtaking design. The two A-frames at each end invoke the memory of rustic lodges dotting the hillsides while the connecting structure runs parallel to the ground and elevates the feel with contemporary individualism. Bridging the outside and in, large, matte black Gerkin Rhino windows look out over the wooded landscape and a palatial patio offers space to indulge or unwind.
The home was designed with the intention of hosting families and friends in spaces where gathering together is a central function, with the option of having seclusion and serenity that nature inspires. A plaque just inside the entry introduces the guests to “The Parallel,” an incredibly immersive, luxurious, and palatial piece of western wonder.
“Our goal is to create a destination here and this place is unique,” says April George of George Custom Homes.
Individuality and custom features are something George Custom Homes consistently does well and it takes an entire team of trusted draftsman and craftsman to finish it out perfectly.
“Chris and I designed this plan with our draftsman, from the windows, the dividers to the windows, how they’re laid out, and everything is fully custom,” says April. “The floating staircase was created by our metal fabricator and Chris assembled everything and cut, stained, and created the treads. It was a giant team effort.”
With 7 bedrooms, 6.5 baths, 4 bunk areas, and two kitchens, this home is more than equipped to host 34 people for a gorgeous getaway with access to two pools, a pickleball court, and other amenities within the planned community. There is a garage for your daily driver and recreation vehicles, spacious living areas for games, entertaining, or relaxing, and specially designed hang-out spots outdoors.
This double A-frame is a tribute to structural beauty, natural comfort, and contemporary living. Herringbone drip tile floors run throughout the main levels of this home and pair beautifully with the 31-foot-tall peaked ceilings of darkly stained wood. Matte black accents and carefully chosen accessories add a layer of luxury and the George team has ensured that every inch of this exceptional home has the form and function to withstand the test of time and weather.
Taking design inspiration from its location in the Black Hills, each of the seven bedrooms and bathrooms has a theme and a plaque at the entrance to the room making an inspiring introduction. The Terry Peak room, for instance, has a large custom mirror in the shape of ski goggles, sidelamps made of skis, and a sign indicating the different slopes along its namesake. Paying homage to the builders’ love of the outdoors is The Jeep Room, outfitted with yellow ducks, a personally curated photo of Jeeps, and an attached bath that contains one of the unit’s laundry rooms, which plays off the dirty side of ATVing and the need to get clean.
Other rooms are the Rushmore Room, Gold Miner’s Room, The Rally Room, Spearfish Canyon, and The Badlands and each embraces the colors, sights, and feel of their namesakes.
Because kitchens tend to be the gathering places, there are two in this home that are individually different in size and style, but as equally well-appointed. Additionally, each of the A-frames contain a catwalk with bunk beds and fun children’s spaces tucked into them; another intelligent use of space and design.
Another incredible feature of this home is the main living area fireplace. This gorgeous structure was influenced by the floating fireplaces popular in Europe consisting of a stand-alone chimney hood over a single base that contains the gas fire.
While there are many unique features to this home, one of the most impressive is the concrete dining table. Designed to seat ten comfortably around its perimeter and depicting the ATV trail maps on its facade, this artistic, functional piece is another of the home’s great places to gather.
Even though this home was built in Western South Dakota as a rental, it received the same attention to detail, superior craftsmanship, and flawless design that George Custom Homes is known for in the Sioux Falls region. Their incredible dedication to curating the perfect home for their customers has resulted in some amazing builds.
With flawless precision, impeccable design, and a talented team, George Custom Homes has once again delivered unparalleled perfection with a new destination for recreation, gathering, and fun.
If you’re looking for a delightfully playful and peaceful vacation rental for any season, reach out to George Custom Homes or their property management company to inquire about availability or visit www.blackhillsadventurelodging.com/vacation-rentals/parallel.
