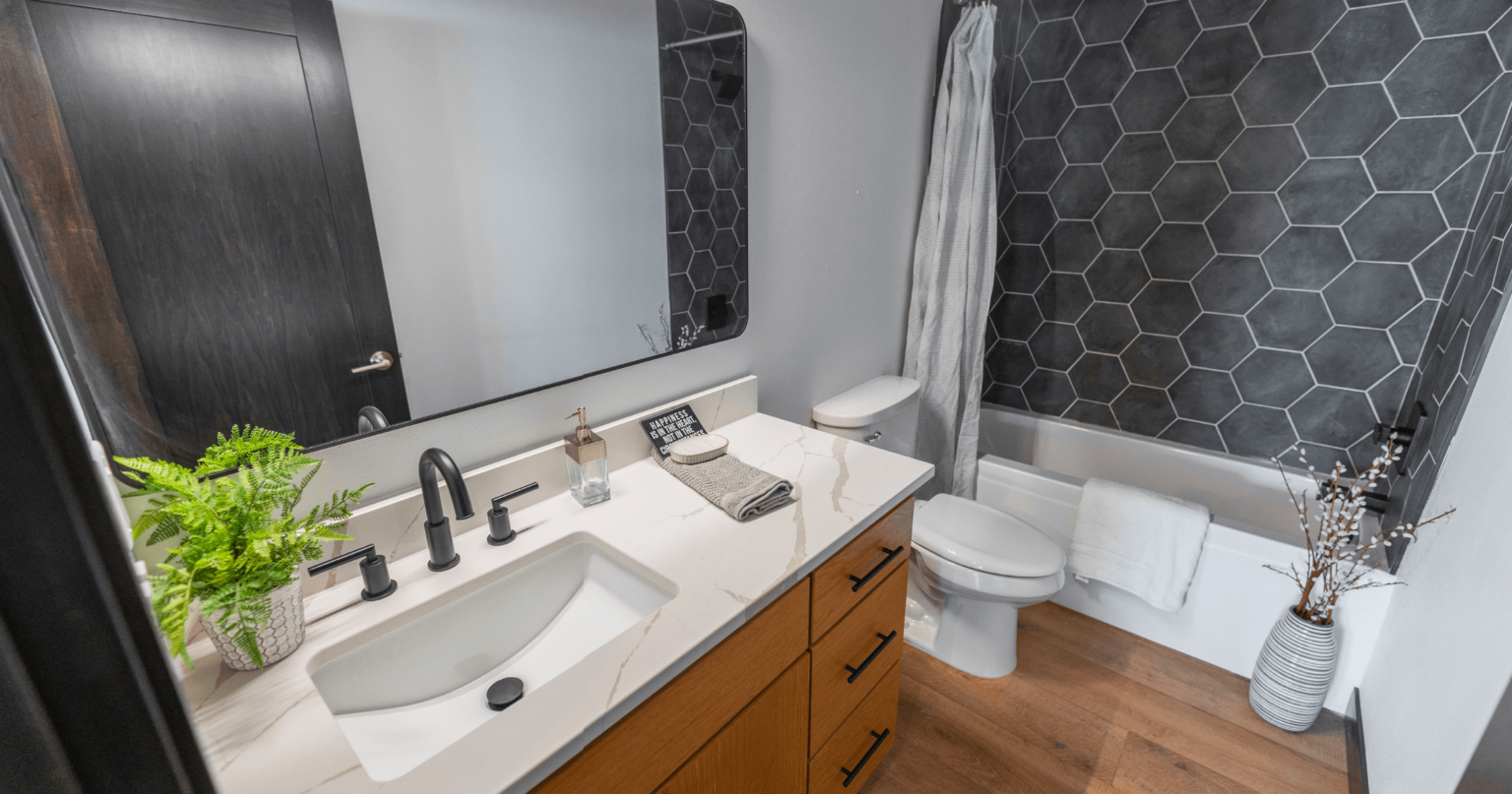This 2,200-square-foot twin home located at 8124 E. Norway Pine Trail in the Willow Ridge III Addition subdivision in Sioux Falls is an extraordinary 3-bedroom, 2-bath, contemporary ranch-style home with timeless details! The exterior facade has a series of dramatic pitched roof lines finished in contrasting materials, while the combined use of vertical clad wood, stucco, and natural stack stone creates an interesting yet unified look.
This home was thoughtfully designed and built by husband-and-wife team Matt and Carissa DeRocher of MJ DeRocher Construction, LLC, serving Le Mars, Akron, Sioux Falls, and the surrounding area since 2010. They continue to alter both the design and style of the homes to keep up with the ever-changing styles of the building market and have designed all types of homes including modern, craftsman, and traditional. When you step inside a MJ DeRocher Construction home, you will quickly understand what sets the custom designs and top-notch quality apart from others, and this home is no exception.
Entering through the glass panel front door into the welcoming entry hall you are lured further into the home by the light-filled great room, where the kitchen, living room, and dining room share vaulted ceilings and large windows that frame the private, fenced-in yard with sprinkler system. Sliding doors off the dining room and a single glass panel door from the living room provides easy access to the covered patio for perfect party flow.
The highlight of the living room is the dramatic, floor- to-ceiling, stucco fireplace wall with a deep suede- like texture. The thick wood mantel holds your art and candles while the inset glass fireplace warms chilly winter nights.
The flooring that unites the spaces is a blonde woodgrain luxury vinyl plank with in-floor heat. Recessed lighting in the vaulted ceilings wash the spaces with uniform light, while the modern black ceiling fan moves the air. The formal dining area features a fun pendant fixture which resembles interlocking, sharp, bands of light, while the three drop pendants over the kitchen island are contrasting half-round, black orbs of light, perfectly balancing the black finish on the kitchen island.
The custom kitchen cabinetry is made of Riff Oak, with contemporary flat panel doors in a warm, caramel-colored finish, punctuated with black hardware to match the black plumbing fixtures in the kitchen and throughout the home. The countertops are a classic white quartz, with soft caramel marbelization. The featured center island has ample space to seat a family of four with a sink, dishwasher, and plenty of food-prep space on either side. The kitchen has impressive storage by way of long drawers below the counters and long expanses of upper cabinets. There is space for a drop- in range, a built-in microwave, and an inset counter-depth refrigerator. Tile backsplash in a contemporary soft grey tone gives us a nod to traditional design in its simple and unifying brick tile pattern.
Long runs of painted white walls are perfect for your art collections and are framed by contrasting, black-painted base molding, door casings, and interior doors in single-panel, timeless craftsman style.
The bedrooms are carpeted for a luxurious and cozy feel. In the primary bedroom, the carpeting flows into the spacious walk-in closet, which also opens into the primary bathroom. The Riff Wood cabinetry, quartz countertops, and contrasting black plumbing fixtures match the rest of the home. The bathroom floors echo the marble countertop pattern and flow seamlessly into the expansive primary walk-in shower. The coordinating shower floor tiles are a mosaic hexagon, while the shower walls are large- format porcelain tiles with no visible grout lines, creating a clean, contemporary look. Plus, there is a beautiful free-standing soaker tub to melt away the stresses of your day.
Beyond all these stunning features, this home has a bonus room that is perfect for a home office, guest room, or den. The oversized, three-car garage has a door to access the house through a designated, extra mud room/drop zone, keeping the house clean and uncluttered.
The MJ DeRocher Construction team is here to help with your homebuilding needs, now and for future generations. “We truly enjoy connecting with our clients to help them create the home of their dreams,” says Carissa. “Our hard-working crew and dedicated group of local subcontractors are ready to design and construct to the exact specifications of your family’s needs.”
