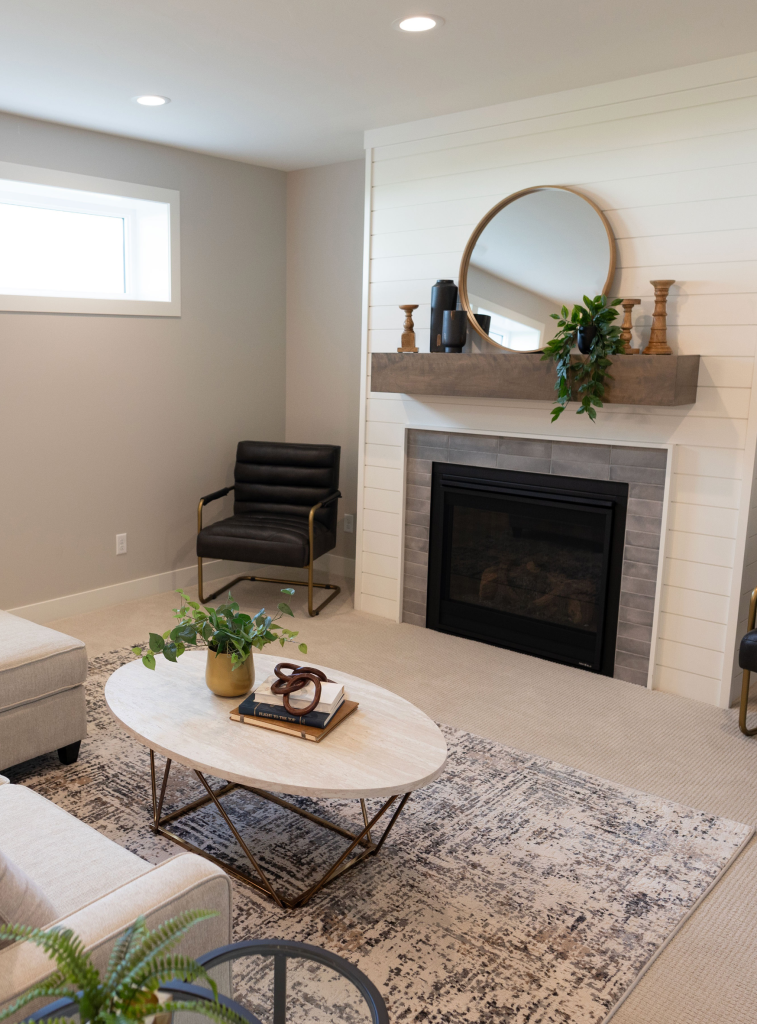The Perfect Space to Entertain and Call Home – Kelly Construction
Farmhouse vibes meet moody, modern tones in this home on East Shadow Pine Circle in Sioux Falls, South Dakota
Located on the northeast side of the city in the Mystic Creek development near Dawley Farm Village, this designer curated home was crafted by Kelly Construction.
As soon as you walk up, you feel those moody, modern vibes from the dark grey exterior paint to the combination of stone and brick from Dakota Wall.
An eight-foot-tall, five-panel front door featuring beautiful side lights greets you to guide you inside. 10-foot-high ceilings soar above you as natural light from the living room floods in.
“That’s one thing that Kelly Construction homes are known for,” says Stephanie Vostad, Design and Client Experience Manager for Kelly Construction. “We have these huge windows that bring in tons of natural light to a space.”
Here, you’ll once again notice the exterior brick from outside the home donning the gas fireplace from Fireplace Professionals at the heart of the home.
“Then, you have this gorgeous dark tray ceiling in the middle of the living room, which gives this space such a fun little accent. It also gives you that little bit of extra height as well,” adds Stephanie.
That same rich color guides your eye to the kitchen where we find painted Sherwin-Williams Iron Ore and antique barrel-stained birch cabinets beautifully complement the accessories, all from Bullseye Custom Cabinetry Inc.
White quartz countertops bring brightness to this space as the combination of painted Iron Ore and gold finishes highlight the darker tones. A custom-built oven hood, gorgeous walk-in pantry and beverage fridge in the island, makes this the perfect space to cook any meal while the 9-foot island and dining room off to the right, offer a wonderful place for friends and family to gather round.
“This home is in our Hawthorne floor plan, but we have several design styles to choose from when building any floor plan,” says Stephanie. “That’s where I come in. With our designer curated homes, our team selects the floor plan and then ask me what style I want to use so we never duplicate the exact same one as the home down the street!”
Stepping through the dining room we walk through a huge eight-foot-tall sliding door onto a spacious covered, screened deck.
“As you go out on the deck, we have an outdoor fireplace that matches the one inside the home and a privacy wall to give you a private outdoor escape,” adds Stephanie. “Another thing that I love about this space is you don’t have to worry about any bugs getting in! The whole space is screened in, including underneath the deck!”
As you look toward the east, you get incredible views of rolling hills and trees, while still living in a wonderful neighborhood. Wanting even more out of this space? You’ve got it! This beautifully crafted deck extends and offers easy access to one of the six bedrooms in this home.
Stepping out of this room and back into the house, we come to the first of three bathrooms where we find those same gorgeous quartz countertops with black and gold fixtures and a tub/shower.
Another bedroom with a spacious closet and large windows is found in this space behind the kitchen. Heading down the hall, exquisite, engineered hardwood floors by Simple Floors guides us to this home’s three stall garage. Right off of the garage door is the dropzone and laundry room featuring a large bench and plenty of hooks for all your storage needs! Once again, we will find those quartz countertops donning this space.
Let’s head to the other side of the house to the primary suite. Natural light once again floods this space as a tray ceiling and fan look to cool you down and relax you as you get some much needed “me” time. Lush carpet makes you feel like you are walking on clouds as you’re called to the primary bathroom to relax even more.
To your right, gorgeous double vanities offer you all the space you could need to pamper and primp yourself. Looking to take a load off your feet and soak away your troubles? A huge soaker tub features a transom window and black and gold toned light fixture offering the perfect mood lighting. If you’re looking to let the water cascade down your shoulders, the walk-in, zero-entry tile shower has you covered. Finally, you don’t have to go far to find the perfect cozy fit as the walk-in closet offers plenty of space!
Let’s head back to the living room and down the stairs which features a custom welded railing to experience the final part of this home. Immediately you step into the spacious family room. A warm and cozy gas fireplace surrounded by tile and white shiplap centers the room It’s the perfect area to host as a wet bar, with space for a full-sized fridge and microwave. Across from the bar is another lounge area for entertaining.
At the base level, you’ll also find under-the-stairs storage, three more bedrooms and one more bathroom rounding out the spacious 3,379-square-feet of space. It’s sure to offer the perfect modern, farmhouse vibes to call home.
