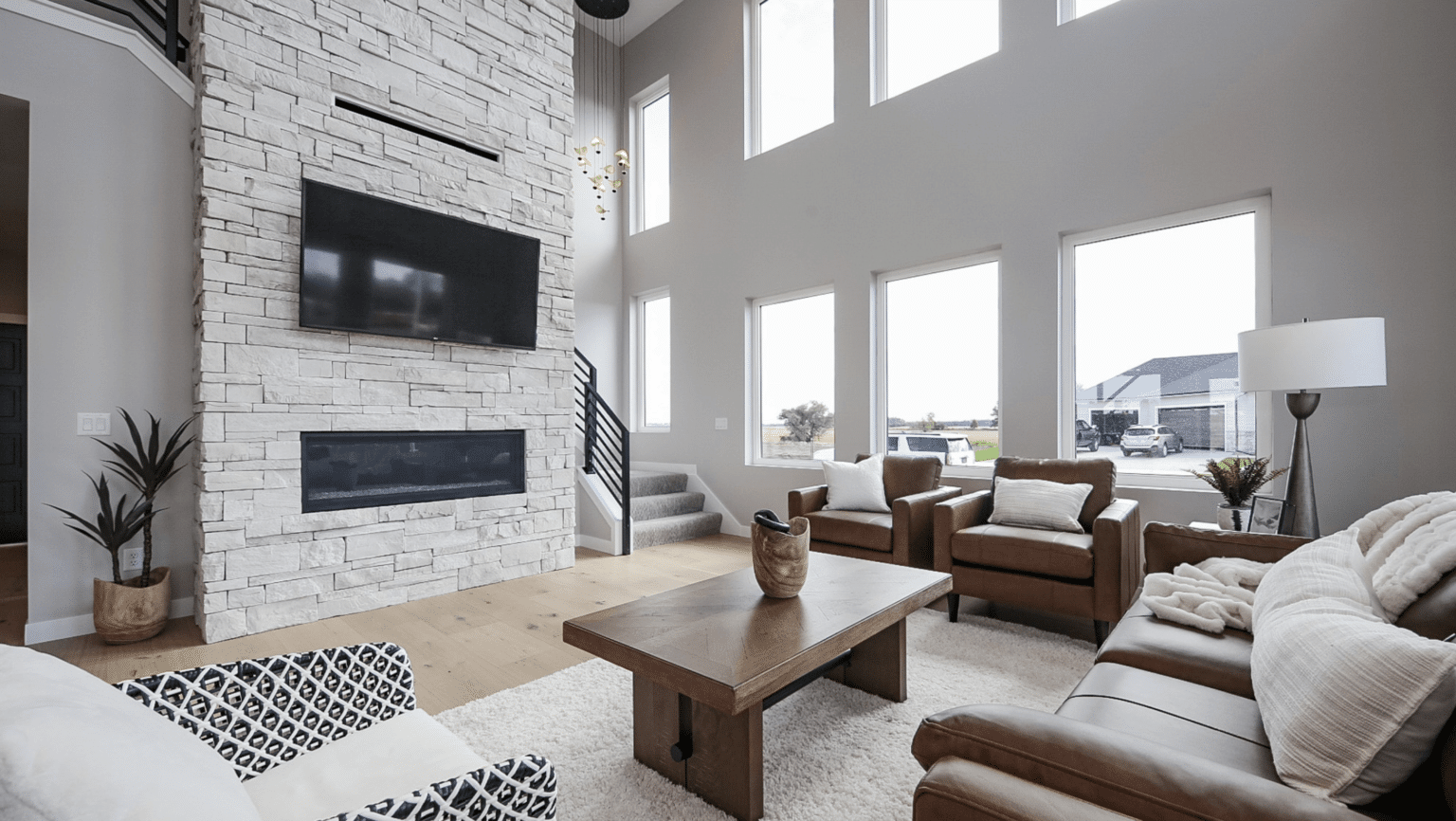At first glance to this single family, two-story home in the new Aspen Ridge Development in Brandon, you know you are approaching a special home. This modern dwelling at 920 S. Country Club Avenue rests in a cul-de-sac with a city park in the background and is expertly crafted by the team at Trademark Homes.
The architectural shapes and dramatic rooflines are enhanced by the contrasts of black horizontal and white vertical cladding. A natural wood balcony on the front with modern iron railing, and coordinating patio shade cover, adds balance and charm. Around the back of this 3,837-square-foot, 4-bedroom, 3.5-bath home, a wide driveway leads to an oversized three-car garage with plenty of room for storage and unique, contemporary doors with windows to bring in natural light.
A central walkway with a far-reaching lawn and designated flower beds leads to the front entry. The black, glass and wood door brings you into this stunning open and airy two-story great room with stairs to the upper level, wrapping around the two-story tall central fireplace, with a beautiful, stacked stone surface in muted cream tones. The living room area has a wall-mounted TV over the fireplace, huge atrium- style windows with beautiful views of the park, and an interior balcony with stairs leading to the bedrooms.
Throughout the main living spaces, the flooring is a light wood with elegant markings and the walls echo a complementary light creamy/grey tone, enhanced with white base moldings and trims.
The beautiful, custom kitchen leads into an adjacent dining area. Each space is punctuated by a unique light fixture, with pendants over the island and the dining area, and a ceiling fan is centered over the living space and made of combinations of glass and black metal with gold trim.
The kitchen is framed with warm, natural wood cabinets below the white, quartz countertops. The appliances and upper cabinets are in a low sheen, modern black which contrasts the white, floor-to- ceiling, traditional brick backsplash. A functional walk-in pantry is designed to maximize storage potential and features a “butcher block” counter area. There is a glass panel door off the kitchen leading to the covered patio area for easy and gracious entertaining inside and out.
A hallway from the kitchen leads you back to the first-floor laundry room, powder room, mud room, and garage access. The mud room has a long, floating wood bench for pulling your outside shoes on or off, and generous wall hooks spaced on a wall of black floor-to-ceiling trim. The laundry room is light and airy with a tile floor, quartz countertops, a deep sink, hanging rod, and plenty of cabinets for storage.
Three bedrooms on the upper level surround the loft that overlooks the living room. The open loft area is carpeted for a cozy feeling and has a floor-to-ceiling fireplace to gather around on chilly winter nights. A wet bar is conveniently located along one wall including a full-sized fridge, sink, lots of cabinetry for storage, and open shelves for display.
The carpeted primary bedroom is spacious and airy with an adjoining full bathroom and walk-in closet. The spa-like bathroom features a large hexagon tile floor in grey tones coordinating with a continuation of the natural, warm wood cabinetry and is punctuated by the white quartz counters and large, modern porcelain tile shower walls. A Wall-to-wall black framed mirror amplifies the light from the window over the elegant, free-standing tub. Each additional bedroom is carpeted and generously sized offering plenty of room for rest and relaxation, including the guest suite on the main level.
The material combination of wood, quartz, and large tile can also be found in the secondary bathroom on this floor. This bathroom is easy to share, with two sinks and a separate toilet room for privacy including a high window for natural light and ventilation.
Trademark Homes specializes in building custom, one-of-a-kind homes like this one for people in the Siouxland area. “We have been building distinctive homes for over 20 years, so we are confident in our process and creativity,” says Erik Christensen, president of Trademark Homes. “We pride ourselves on being sincerely responsive to the owner during every stage of planning and construction, so you are always informed and involved. We love to help people bring their dream home to life.”
