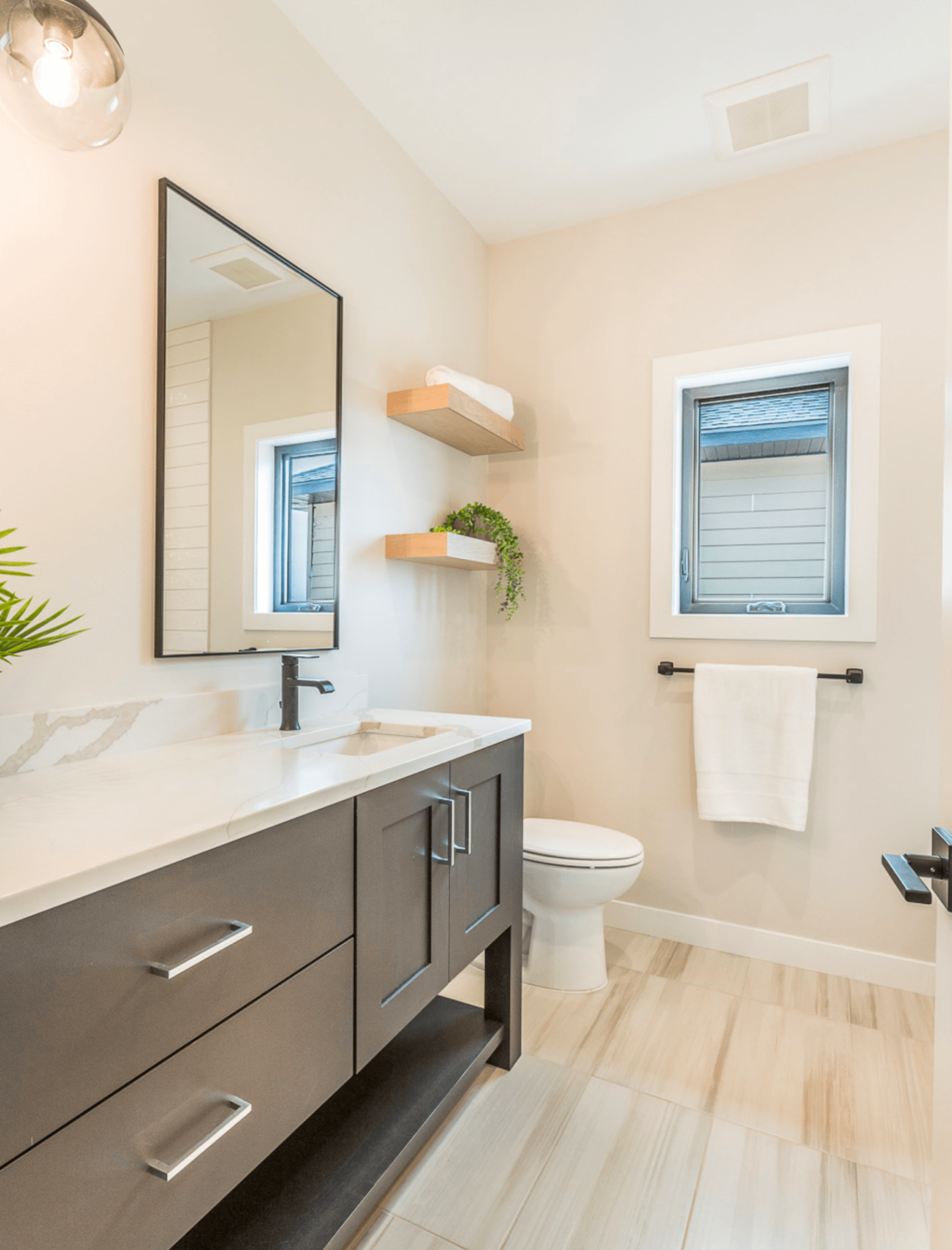This brand-new construction by Tschetter Construction in the Mystic Heights Addition subdivision is a masterpiece of design and luxury! If you are looking to eliminate stairs without compromising on elegance, this stunning, modern-farmhouse ranch is the perfect choice.
This custom home at 6613 E. Corsair Drive is a spectacular 3-bedroom, 2.5-bathroom slab-on-grade home with an oversized and heated 3-stall garage. The builder has used the most up-to-date, contemporary materials, contrasted by the warm, traditional accents of wood and stone. The details are apparent in the curb appeal, where you can see the clean, white vertical wood trims, accented in white facia and eaves, and then punctuated by the black window trims, garage doors, and a spacious covered front porch and welcoming entry door.
John and Judy Tschetter, the husband-and-wife team at Tschetter Construction, are proud to be a family owned and operated business that specializes in building dream homes in the Sioux Falls and surrounding area, bringing only the most qualified craftsmen to your project. John is on-site during your home
build to assure quality workmanship, and his attention to detail is evident in the distinctive features of this beautiful new home.
The foundation and entry way are accented with warm-toned natural stone and the entry door opens to a cozy area with a large, bright L-shaped, open floor plan. The living room draws you in, with a gorgeous floor-to-ceiling stone fireplace wall as the centerpiece of the room, flanked by floating wood shelves on either side and a rich, black wall behind. The vaulted ceiling is accented with warm wood beams, recessed lighting, and a centered black and gold- toned ceiling fan. On the far wall, the large windows with transom windows above add an expansive feeling. The beautiful wide-plank, warm wood LVP flooring unifies the space. Remarkably, all the floors throughout the home and in the garage are heated, ensuring year-round comfort.
The kitchen is the heart of the home, and the space is divided by a large kitchen island with seating space on one side and a spacious work area on the other. The modern version of a farmhouse sink is centered with the trash pull-out and dishwasher on each side. The clean, white Quartz countertop, with waterfall edge details, is a perfect backdrop for the gold-toned plumbing fixtures and the area is highlighted by stunning black and gold pendant lighting.
The top-of-the-line GE Café kitchen appliances feature the new matte-black finish, adding drama to the beautiful combination of custom-painted, black and white cabinetry with stained warm-wood tones. The light brick tiles in the backsplash extend the light color of the countertops and keep the kitchen feeling bright. The adjacent door melds with the cabinetry and opens into an amazing full walk-in pantry.
In the dining room there is an elegant coordinating black and gold chandelier and space for a family-sized dining set. The conveniently placed glass panel door to the outside creates natural party flow out to the large, covered patio area with vaulted ceiling. The exterior is fully landscaped with sod, rock, and a sprinkler system, ensuring that the yard is as beautifully maintained as the home itself.
This 1,908-square-foot home also includes plenty of bonus spaces. Off the main entry hall is a bright room with a single floor-to-ceiling black wall detail, perfect for a home office or retreat. A functional laundry room with a large hexagon tile floor and great built-in storage with a laundry sink and a hanging drying bar awaits in the mud room just off the oversized garage. It also features a stained wood bench, convenient storage, and an intricate custom hanging space for coats and backpacks.
The bedrooms are carpeted with a cozy feeling and are easy to care for. The primary bedroom is a large and gracious retreat, with a walk-in closet and stunning private bathroom. The bathroom floor tile is contemporary, clean, and light, leading into an oversized walk-in shower with a decorative tile feature wall. The vanity is creatively designed to maximize storage, with a solid surface countertop and double sinks. All the elements are punctuated by the champagne gold-toned plumbing fixtures and cabinet pulls, decorative mirrors, and contemporary wall sconces.
John and Judy Tschetter work hands-on in building and coordinating with all of the people involved in every home project. “We take care of the entire building process from start to finish to make sure everything runs smoothly,” Judy says. “We start with a plan and finish with the completed project!”
John Tschetter and his crew have been roofing and building quality homes since 1996. “We pride ourselves as quality builders with great attention to detail,” John adds.
