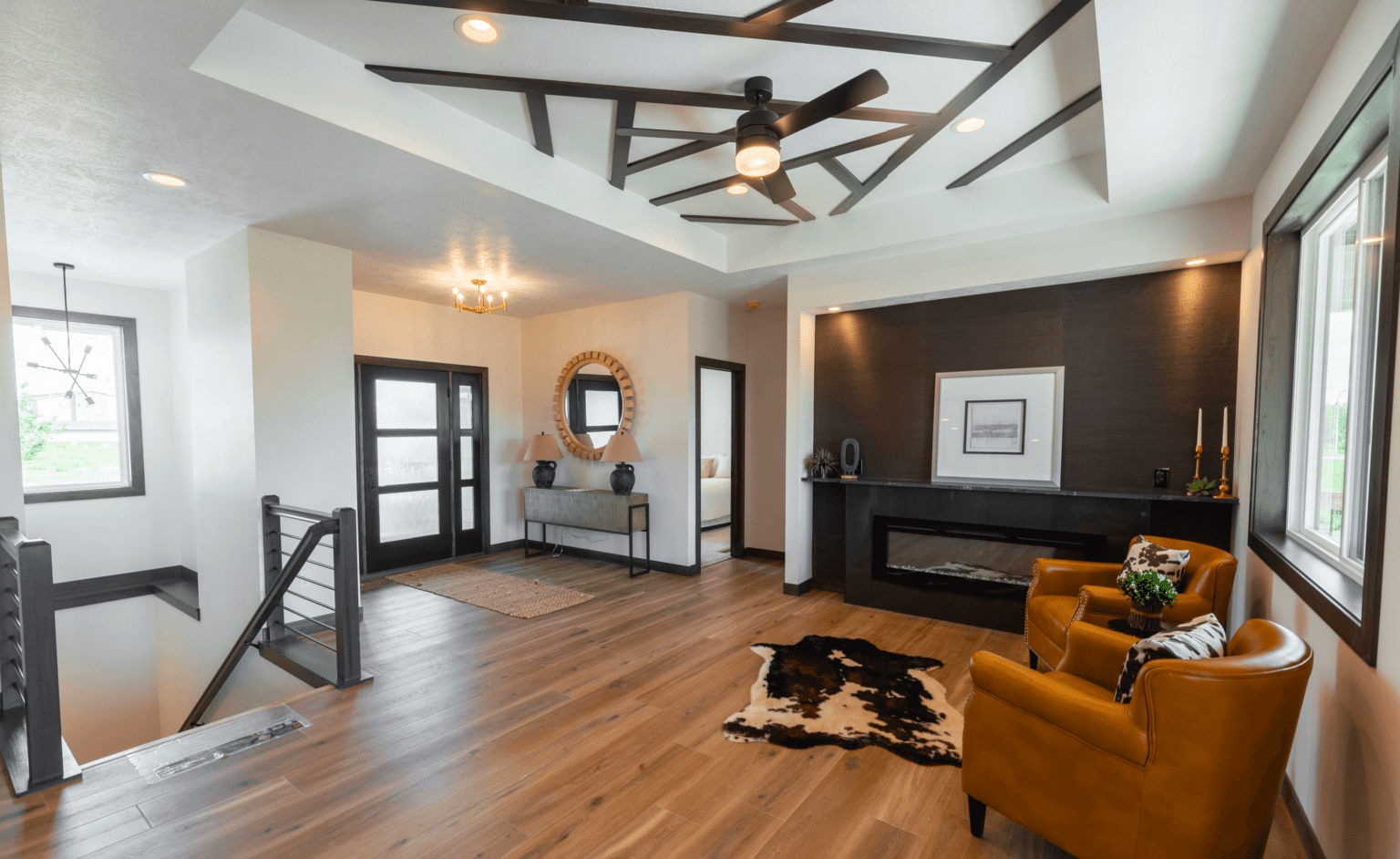This custom home at 427 Bunyan Drive in Harrisburg was featured in the 2024 Spring Parade of Homes and built by the experienced and well-trained team at Dustin Hoffman Construction. The approach to this 2,897 square feet single-family home is dramatic, with horizontal clapboard siding in a light cream tone which contrasts the clean, crisp, black window and door frames, roof, painted eaves, garage doors, and trims. The light and dark tones come together in the stack stone details accenting the foundation.
From the street, this 5-bedroom, 3.5-bathroom home with a 3-car epoxy floor garage looks like a Ranch style, but upon entering you’ll find the home is split into two floors with numerous possibilities to use the spaces on each level. The lower level is completely finished and ready to move in.
Entering through the custom black and glass front doors into the light-filled, open concept floor plan, you’ll see the dramatic contrasts of black and cream continue throughout the interior. The windows on both levels of the home are expansive, letting in abundant light throughout. The windows and doors are framed in black, making each view to the outside look like a piece of art.
With a separate entry hall area framing the front doors, you’ll be struck by the open and airy living room, dining room, and kitchen space. The warmth of the LVP wood- toned flooring connects all the spaces. The living room is anchored by a rich, black satin wall and fireplace façade, with a deep mantle waiting for your large screen TV or favorite paintings. There is a contemporary ceiling fan in the main living area, where the raised soffit is accented by creatively placed black, wooden slats.
Across the open space is the kitchen where the custom, two-toned, black and natural- wood cabinets playfully contrast the black and white countertops. There is a large eating island with space for four, and the family chef and clean-up crew will always be a part of the action as the sink and dishwasher are located in the center. The appliances are a striking combination of stainless steel and black, and black faucets, sink, and hanging pendants complete the look. Centered in the kitchen is the door to the spacious, oversized, walk-in pantry.
Adjacent to the kitchen is the dining area with room for a large table under the beautiful, modern chandelier in a warm gold tone. Even the door to the covered patio outside adds light with a large glass panel.
The powder room has an elegant charm with its combination of wood-toned cabinetry, white vanity top and wall trim details, plus whimsical wallpaper combining all the warm and cool tones. The decorative mirror is flanked on either side by wall sconces for perfect balance and light.
The primary bedroom suite is on the south side of the house, featuring lush carpeting and a spacious ensuite bathroom and walk- in closet. The light, marbled porcelain tile gives the bathroom an elevated feel, and the wood-toned custom cabinets add warmth, while the gold-toned plumbing fixtures and wall sconces add richness. The large walk-in shower has a combination of marble tiles with inset mosaic details and a natural pebble floor in coordinating greys, browns, and whites.
On the lower level there is a generous, open space with large windows that can be used as a family room, office, play space, or entertainment area. It is carpeted for warmth and a cozy feel. The same material choices as the upper floor were used in the full bathroom, plus a soaking tub. Recessed lighting throughout the home makes it feel bright and welcoming at any time, night or day.
“Each member of our staff is fully capable of assisting with your projects from start to finish and to make sure the job is completed efficiently and correctly,” says Dustin Hoffman, owner. “We treat every project as an opportunity to earn your recommendation and continued business. Our team is highly motivated to make sure your project is successful according to your desires.”
