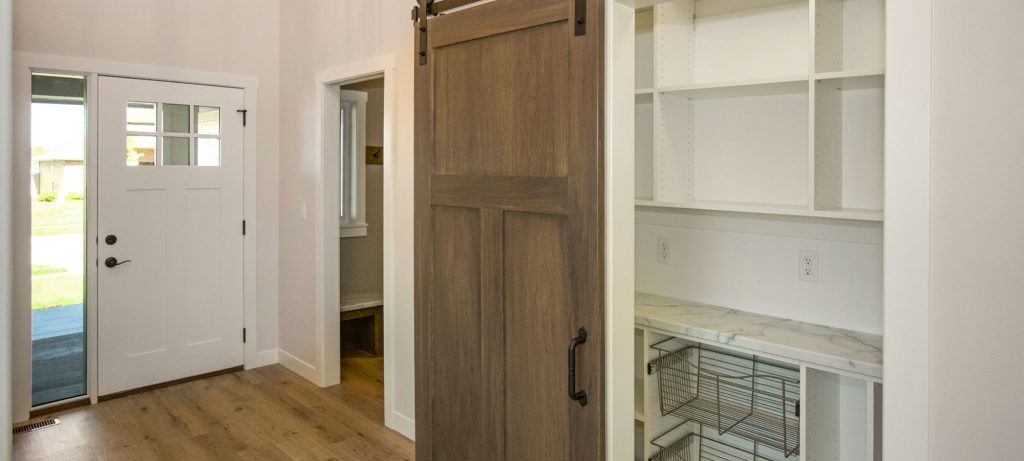Paul Fick – Chic Craftsman
5428 South Woodsedge Trail, located on the eastern edge of Sioux Falls, is a true beauty. Built by Paul Fick Custom Homes, this four-bedroom, three-bathroom multi-level residence offers over 2,000 square feet of quality, beauty and function for its owners. Upon arriving, you find a craftsman-style home with beautiful stonework and exterior wood beam details, plus a dramatic roofline that makes this home feel like a modern-day castle. The walkway to the front door is grand and the front porch offers a quiet place for quality time with loved ones and a chance to be neighborly.
When you enter, you are delightfully surprised at the unique floor plan that provides space, smart use and stunning finishes, all of which make daily life a true breeze. The foyer is tall and spacious, making guest reception very grand. The vaulted ceilings are carried throughout the main ground level, giving the living spaces height, air and grandeur. The color scheme of this home is rich, timeless and neutral, allowing one to add their own flair or keep an aura of serenity and luxury. The warm brown luxury vinyl plank flooring offers definition and depth, taking you from the entryway into the adjacent laundry room and drop zone space and back out to the kitchen and pantry area, which are open to the living room. The pantry is a walk-in space with a custom storage configuration that will ensure organization and time savings, accessed through the eye-appealing barn door.
Moving into the kitchen, the shining star of this home, we find two-toned cabinetry with a combination of creamy white and more rich brown tones. The upper cabinets are staggered, adding visual interest that draws the eyes up and around and onward to the vaulted ceilings. There are also paired light fixtures in this space, over the kitchen sink and in front of its large bay window. The countertops are a lovely white quartz with earthy brown and warm gray veining for that oh-so-beloved marble look. Appropriately matched with this is the white subway tile backsplash laid in a herringbone or zigzag pattern. A gas range and stainless appliances round out this chic space.
From here is the open dining room and kitchen, great for keeping in communication with loved ones where much time is spent. The living room features comfy, warm and neutral carpet and a slider door that offers natural light and access to the backyard. Off the dining space is a split stairwell that leads you to the basement and the upper level which both offer tranquility and space to spread out. The handrail is of wood and iron to add to this home’s upscale feel.
The upper level features two bedrooms and a full bathroom with amazing arch details and warm cabinetry and more beautiful countertops. The primary en suite is stupendous, with a tray ceiling, double sinks in the bathroom, a large walk-in closet and a show-stopping walk-in tile shower. Warm marble tile, mosaic floor and vertical stripe, plus a shower seat make this one impressive primary bathroom. Moving down to the basement, you will find a large family room that offers a gas fireplace, perfect for cold weather and dark evenings. The fireplace has been covered in the same stone as the exterior, making this space feel wellthought- out and detailed to boot. The bathroom down here features another amazing arch feature and, of course, more of the creamy and rich brown cabinetry. The fourth bedroom is here too, making this lower level perfect for an older child or an adult family member who may be staying for an extended trip to town.
Summing up 5428 South Woodsedge Trail, we find that attention to detail does not want here and well-designed spaces and flow abound. Paul Fick Custom Homes truly means business in the Sioux Falls area and having built over 2,050 homes in the area, they are a leader in creating casual luxury and stunning homes. They have been in business for more than 30 years and found that serving Sioux Falls and the surrounding area is fulfilling the growing community while allowing residents to live in beauty and comfort. Their showroom is available for anyone starting a build with them, which makes the finish selection easy and hassle-free.
