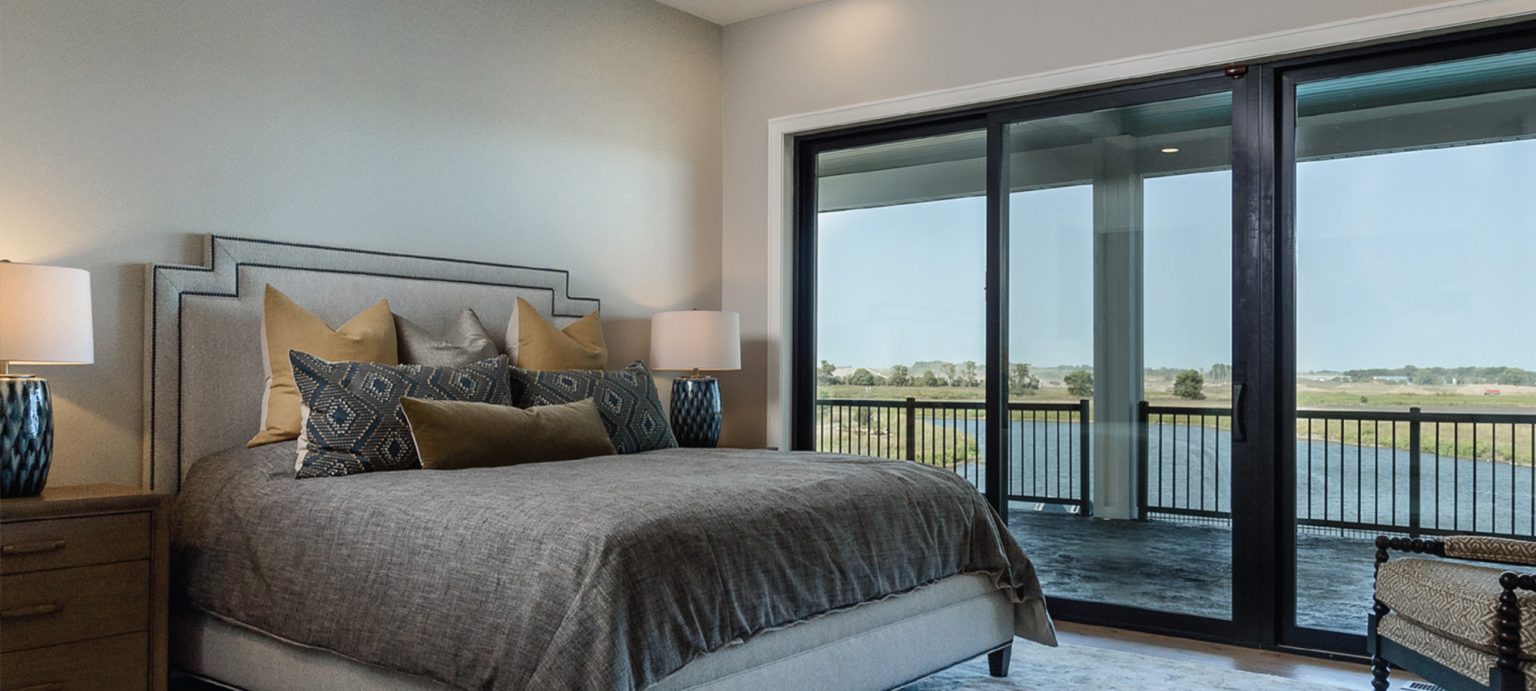Perfection is something often sought after but rarely found, however, at 204 South Boathouse Circle, perfection is truly a reality thanks to the work of NRG Homes and the homeowners they designed this property for. Custom built in 2022, this impressive residence features five bedrooms, six-plus bathrooms and 6,900 square feet of living and entertainment space. Professionally photographed by Chad Phillips, this showcase is sure to dazzle the Sioux Empire this month and for many to come.
The location of this impressive residence is truly phenomenal. Located on the west side of Sioux Falls in the Cherry Lake neighborhood, this executive property makes coming home and not ever wanting to leave a recurring theme. Sitting on a 0.8-acre lot, this neighborhood and house are meant for recreation with loved ones. Not only is there lake access for fishing, kayaking and swimming, but combining this with the pool and backyard entertainment amenities means that all memories, big and small, will be made at 204 S. Boathouse Circle.
The home was designed with a traditional feel that also lends itself to transitional styles, and is a breath of fresh air from the heavy modern and farmhouse design we have seen in recent years. Traditional architecture and interior design from the early 1900s are currently all the rage across the U.S. and the globe, so to see this now means the homeowners and NRG Homes were ahead of the times.
Upon arrival, you find tall gable roof lines with decorative gable brackets, a rich stucco color contrasted with white pillars, lighter lap siding, beautiful stonework, amazing landscaping, plenty of windows and so much more. You enter the home by double glass doors and land in the foyer that offers breathtaking views of the open-concept living spaces and the lake beyond. The family room is spacious, tall and airy thanks to vaulted ceilings complete with decorative beam accents, tall windows and a beautiful neutral color palette. The stone on the fireplace and a large chandelier round out this cozy and inviting space.
Continuing to move into the home, the dining room is truly statement-making. Made to host and feed 14 people at the dining table, holidays and family events will be magical here. This is all open to the stunning, classic, white, gourmet U-shaped kitchen that is any chef’s dream. The white cabinetry pairs perfectly with the Cambria Brittanicca countertops, the arabesque backsplash tile and Wolf stainless appliances. In the butler pantry, there is a wine fridge, ice maker, and of course additional cabinetry and more of the beautiful quartz counters. The ceilings here are also vaulted and offer more of the beautiful beams found in the living room. Sconces and large, statement- making pendant lights add pizzazz, as does the contrasting charcoal hood color that is carried onto the island cabinetry.
The layout of this home features what feels like an owner’s wing. The amazing office space, complete with built-in shelving and a his and hers built-in desk makes working on projects or working from home a breeze. Then, a short hallway past here leads right into the primary ensuite, which is everything one could ever want and more. An inviting space for sleeping, with ample windows, a soothing color palette illustrates splashes of tranquil blue and views out the back of the home thanks to oversized slider doors and windows. Moving into the primary bathroom, we find a show-stopping space that features floating white cabinets, more of the Cambria Brittanicca we saw in the kitchen, of course, double sinks, a makeup station and coffered mirrors that create intrigue and light in this space. There is also a large walk-in tile shower with towel warmers and the most amazing walk-in closet.
On the other side of the home, the guest en suite shines with more views and slider doors to the back upper patio, and the bathroom shows off new feelings with its floating gray cabinetry matched with the kitchen island and hood, more of the beautiful and unique coffered mirrors and a lovely walk-in tile shower. Continuing with bathroom love here, there is a powder room off the kitchen/drop zone space that features tasteful wallpaper, a unique light fixture, a white vessel sink and accent lighting under the vanity.
Moving to the basement via the stairs or the elevator, we find an amazing entertainment space that is a dream come true. When you walk into the family room, you will notice the space under the steps has been transformed into a child’s very own playhouse, complete with shake shingles, its own Dutch door, exterior sconce and more —the imagination will surely soar here! This level also features another ensuite space, a full bar, two old-fashioned pinball machines and Pac-Man area, movie theater seating and setup, a 3/4 bath, in-floor heating throughout and of course storage.
Out back, there is a large pool, complete with a waterslide, gas fire pit, built-in bar for outdoor dining and an incredible amount of covered patio space so everyone can enjoy
the outdoors.
In summary, 204 South Boathouse Circle is truly a masterpiece. There is no doubt that the owners are in heaven living here. Thanks to NRG Homes’ dedication to their craft, ability to execute and high standards of delivery, there is nothing that has been overlooked and it is indubitable that this home will be loved and appreciated for decades to come.
Owned and operated by Shannon and Tonya Grismer, NRG Homes’ focus is quality, energy-efficient construction and attention to detail in their daily work. They have been building homes in Sioux Falls since 2013. Their favorite part of this project was meeting another amazing couple who worked closely with us to develop their custom retreat that they are proud to call their “forever home.”
