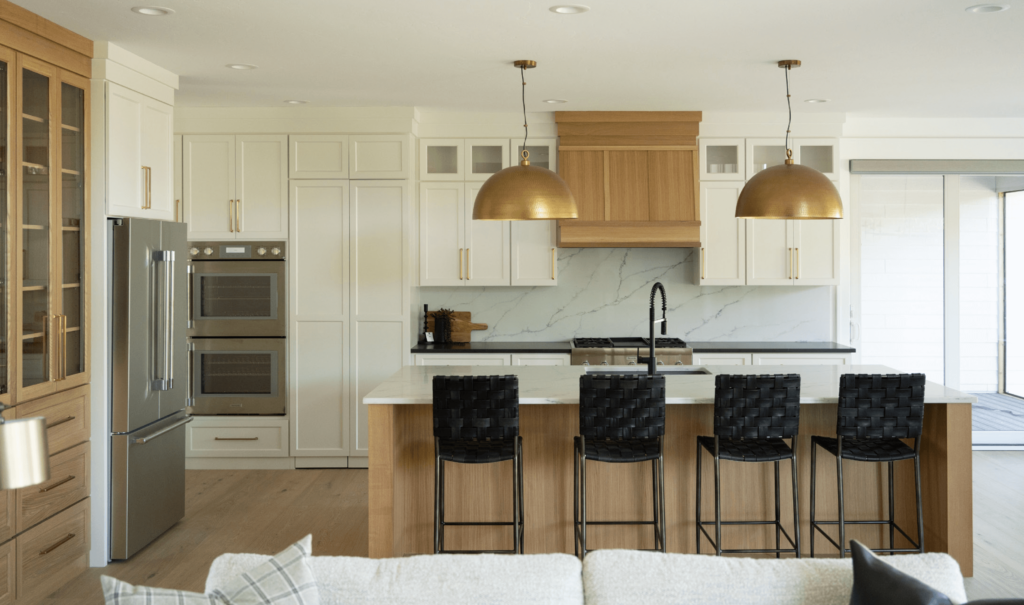Natural Luxury With A Moody Vibe – McCoy Construction
Natural light will envelope you in this six-bedroom, four-and-a-half bath home at 1702 Tom Sawyer Trail in Harrisburg, South Dakota. Encompassing 5,496 square feet, this modern farmhouse style home boasts vaulted beam ceilings, high-end appliances, custom cabinets and a detached garage space.
Natural tones with a moody vibe are on full display from the second you walk up as black brick columns and solid 12’ x 12’ cedar posts greet you on either side as you step up to the clear glass double front door. As you take your first steps in, the soaring vaulted ceilings made of custom white rift sawn oak, and large windows from Anderson Windows make this space feel never ending.
“When we design houses, we design around having a lot of natural light,” says Chad McCoy, president of McCoy Construction. “It makes the space feel larger and brings a nice airy feel to it. We did a full window on the back of the living room to match the trapezoid windows that would fall in the same line as the vault of the ceiling.”
Enjoy beautiful views as you gaze out onto the deck and large back yard featuring a fire pit and patio that sits on almost an acre.
“One cool thing about this space is it has a lot of mature trees in the back yard. You don’t necessarily get that with newer construction, especially in this area,” Chad says.
As part of the expansive backyard, you’ll also find the secondary outbuilding encompassing 1,200 square feet with epoxy floor and the same beautiful trim as the home. Stepping back inside, high-end misty white oak laminate floors guide us back to the living room. Drawing your eye to the middle of this room is a black brick fireplace from Fireplace Professionals that extends to the ceiling with floating shelves on each side and picturesque lighting above to create a centerpiece of luxury.
Nestled behind the living room sits the most gorgeous kitchen, featuring quality craftmanship with its white rift sawn oak cabinets and range hood, two-toned white and black quartz countertops, Thermador appliances and champagne bronze fixtures.
“We actually built a hidden pantry in here. It’s really a great space with a nice sized pantry with room for appliances and cabinets that wrap about the perimeter of the room. We also did quartz countertops, too.”
Off the kitchen/dining room area, you can take in more incredible views from the screened in porch connecting to the deck. As we head down the back hallway, there is a half bath with wainscotting and distinctive wallpaper to finish out the look. Stepping into the mudroom, herringbone brick- style tiled flooring with locker cabinets leads us into the four-stall garage with epoxy flooring and shop lighting.
The main floor has so much left to see. Heading past the living room area, we find a quiet den nook perfect for those looking for a nice place to curl up with a book. Gorgeous wainscotting leads us down the hallway to the first laundry room with natural stain birch cabinets and white and black hexagon tile.
Continuing to the master suite – vaulted ceilings featuring shiplap greet us once again here with a single beam running down the ridge. A luxurious bathroom boasts a sliding glass door shower with champagne bronze fixtures, white rift sawn oak vanities with a granite backsplash and a huge drop-in tub with jets. Woodgrain paneling tile runs up the length of this wall as picturesque views of the backyard cascade over you as you soak.
Up the open hand-rail staircase to the top floor of the home we find the second laundry room, three bedrooms and two more bathrooms – one of which is Jack-and-Jill style.
“That’s one of my favorite Jack-and-Jill bathrooms that we have done,” Chad explains. “They have their own vanities and toilets and the only part that is shared is the tub area.”
A loft area rounds out the top floor – another great space to unwind.
If you’re looking for a moodier vibe, head down the stairs to the basement level. Here you’ll find an office, bedroom, bathroom and a large living room with an electric fireplace with accented with herringbone wood.
One of the best places to relax might just be the bar area with black brick backsplash, black quartz countertops, hickory cabinets and iron oxide tile flooring. Looking for a little more energy to relieve that stress? Look no further than the workout room.
“We had rubber gym flooring installed with a wall of mirrors and a ballet bar,” adds Chad.
You’ll have no problem finding your favorite hangout spot in this home. With craftmanship on full display, McCoy Construction is set to make your dream home a reality.
