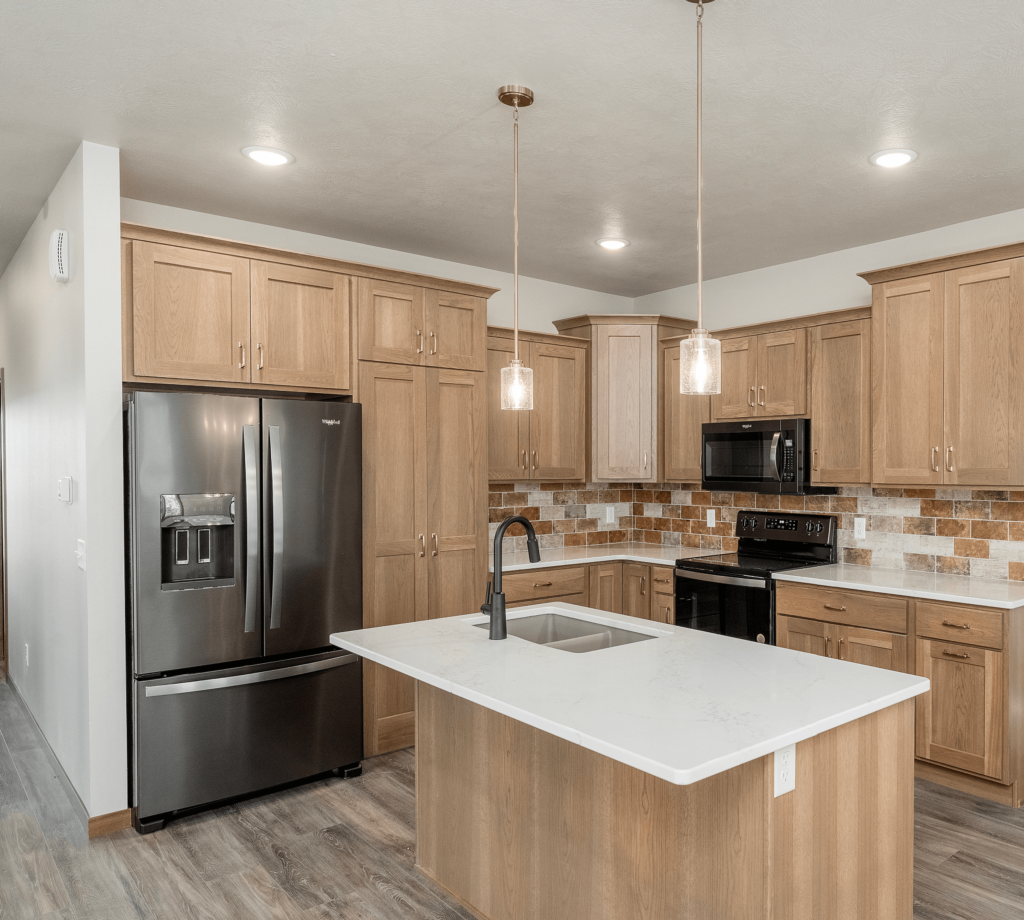Modern Villa Living – Van Buskirk Companies
This stunning single-story, two-bedroom, two- bath, slab-on-grade villa home with a three-car garage is a delightful combination of traditional ranch charm with modern luxury and convenience. Located at 181 Thelma Avenue in Harrisburg, this beautiful 1,540-square-foot home is part of the Mydland Estates subdivision, providing outstanding amenities such as walking trails, playgrounds, ponds, and more in a family-first community. Enjoy the tranquility of small town living while only minutes from Sioux Falls.
Crafted by the experts at family-owned Van Buskirk Companies, Jordan Hefner, Residential Construction Operations Manager, says, “Our seasoned homebuilding team will collaborate with you to ensure that your dream home is not just built, but crafted with precision, care, and unparalleled expertise.” Van Buskirk Companies was established in 1971 by Myron Van Buskirk, and today is considered one of the most respected full-service real estate companies in the region.
Entering the home through an entry hallway, you will see a view of the open concept living area. The flooring in the main living spaces is luxury vinyl plank, with the look and feel of wood in light gray and brown earth tones. The baseboards, interior doors, and casings are beautifully crafted in complementing, warm wood tones.
As you enter the main living/dining/kitchen space, you will be struck by the contemporary horizontal fireplace surrounded by large-scale porcelain tile with a classic marble look. The ceiling fan above the seating area will help move the air coming through the oversized windows throughout the living room and dining room.
The kitchen is separated from the living and dining areas with a working island which contains the sink and dishwasher on the kitchen side and seating for three on the other side. This is a great workspace to cook up your magic while facing the family, TV, or party! The cabinetry has a medium-toned wood surface which matches the wood details throughout the home. A favorite feature is the hidden walk-in pantry nestled behind tall cabinet doors. The countertops are a modern yet classic solid surface quartz for easy maintenance, and the contrasting backsplash has both warm and cool tones of lightly textured brick-like tile.
The adjacent space for the dining table is punctuated with a beautiful brushed gold and glass fixture. Between the living and dining areas is the door to the outside patio for perfect entertaining flow. The backyard behind the home is a lovely, wooded lot just waiting for some personalized landscaping.
Off the dining area are glass-panel French doors leading into a sun-filled room, which will make a perfect den or home office.
The bedrooms are carpeted for that cozy, warm feeling. The luxury vinyl plank flooring continues into both bathrooms, while the vanities pick up the wood cabinetry that matches the kitchen. The primary shower is spacious, with a solid-insert floor and large-format tiles on the walls while the shower niche is neatly framed by a floor-to-ceiling detail of mosaic tile in accent tones. Modern plumbing fixtures in black contrast the bronze details in the door hinges and handles throughout the house, while the consistent use of bronze for the cabinet pulls and light fixtures adds a bit of sparkle.The exterior combines horizontal clapboard with textured stone, all in light, natural tones. To enter the home, you walk up a private path to the covered front entry door. Sod, sprinklers, rock, and edging are all included. You may also enter the home directly through a door from the garage, making access a breeze. Tucked into the back hallway, yet convenient to the main living area, is the washer and dryer hook up.
From contemporary homes to timeless classics, start your new or custom home journey with Van Buskirk Companies. “We prioritize open communication and collaboration, valuing your input at every stage of the process,” Jordan says. “We tailor our services to meet your needs, turning concepts into masterpieces that exceed your expectations.”
