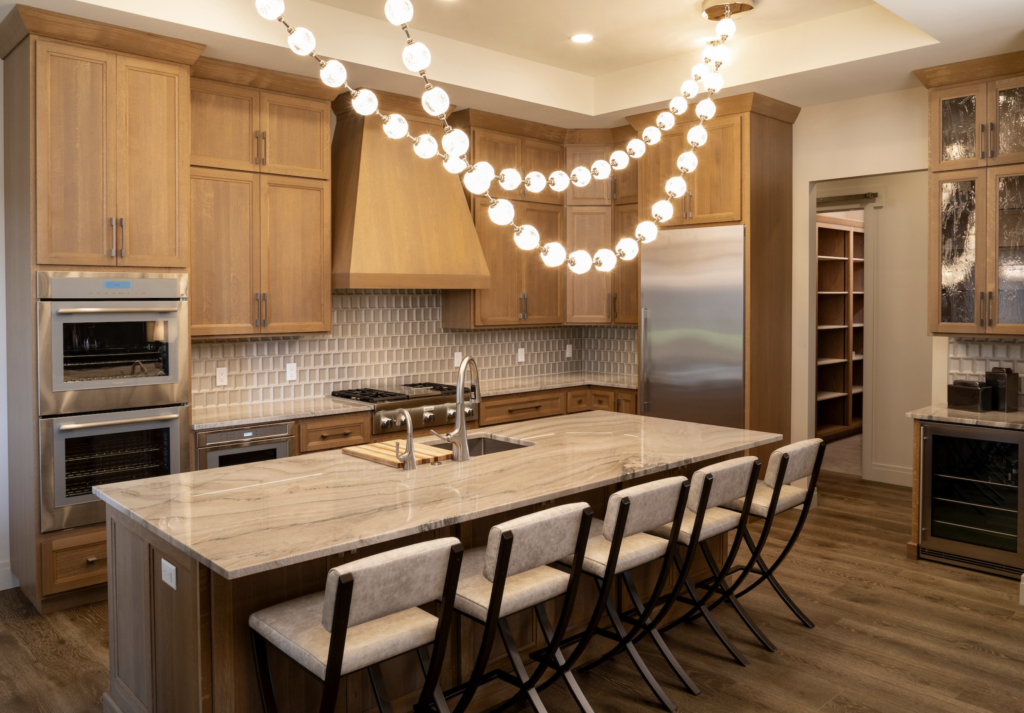Modern Innovation and Traditional Charm – Hjellming Construction
Located in the Canterbury Heights neighborhood, the home at 5604 E. Chandler Drive presents a stunning blend of modern innovation with traditional charm. Encompassing 4,274 square feet, this elegant ranch home with a garden level basement boasts four individual bedroom suites with their own private baths, two powder baths, and an array of exquisite features throughout the home, including an array of elaborate Phillip Jeffries wallpapers unique to each room. The oversized garage features four stalls with epoxy flooring, and the spacious backyard includes a Sport Court for outdoor activities. Flooding the court with water in the colder months lets winter sports enthusiasts enjoy ice hockey and skating.
Crafted by the talented team at Hjellming Construction, their personal approach to construction is expressed in this distinctive home, which includes soaring ten-foot-high ceilings on the main floor and nine-foot-high ceilings on the basement level giving this home a spacious feel and abundance of natural light. The exterior of the home features Diamond Coat prefinished LP siding and intricate stone accents around the house, columns, and below the siding, encompassing many layers of rich textures.
The entry on the main level greets you with vaulted ceiling beams made of knotty white oak that flows through the great room and continues onto the Millboard deck. Engineered oak flooring is placed throughout the great room, kitchen, and hallways on the main level. A spectacular gas fireplace illuminates the great room and is surrounded with custom tile and suede wallpaper, creating a centerpiece of luxurious comfort. Off the great room is the spacious kitchen, featuring trayed ceilings, quarter- sawn oak cabinetry, granite countertops, a glass tile backsplash, and Thermador appliances. The home’s dining space is located beside the kitchen as part of the home’s open living design, and off the kitchen is a massive pantry, mudroom, and a powder room. Down the hallway is an inviting bedroom suite with a private bath featuring a tile shower and large walk-in closet.
To the left of the main entry and past the main staircase is a well-appointed office and the entry to the primary suite. The suite is an oasis of tranquility, boasting vaulted ceilings, expansive windows, and a luxurious bathroom featuring a zero-clearance tile shower with digital controls, his/her vanities, and a lavish soaker tub in between. Tile wainscotting and distinctive wallpaper finish the look.
A staircase leading from the main entry descends to the garden level, featuring a family room and bar with an elegant linear electric fireplace to warm the room. A large game room keeps the kids entertained, and a stroll down the hallway reveals another powder bath and two more large, private bedroom suites with fully tiled bathrooms. Elegantly designed, this garden level basement exceeds expectations, merging contemporary design elements with the coziness of traditional homes.
As a family-based business with more than 60 years in construction, Hjellming Construction ensures that each and every project is a true reflection of their customers’ lifestyles and individual tastes.
