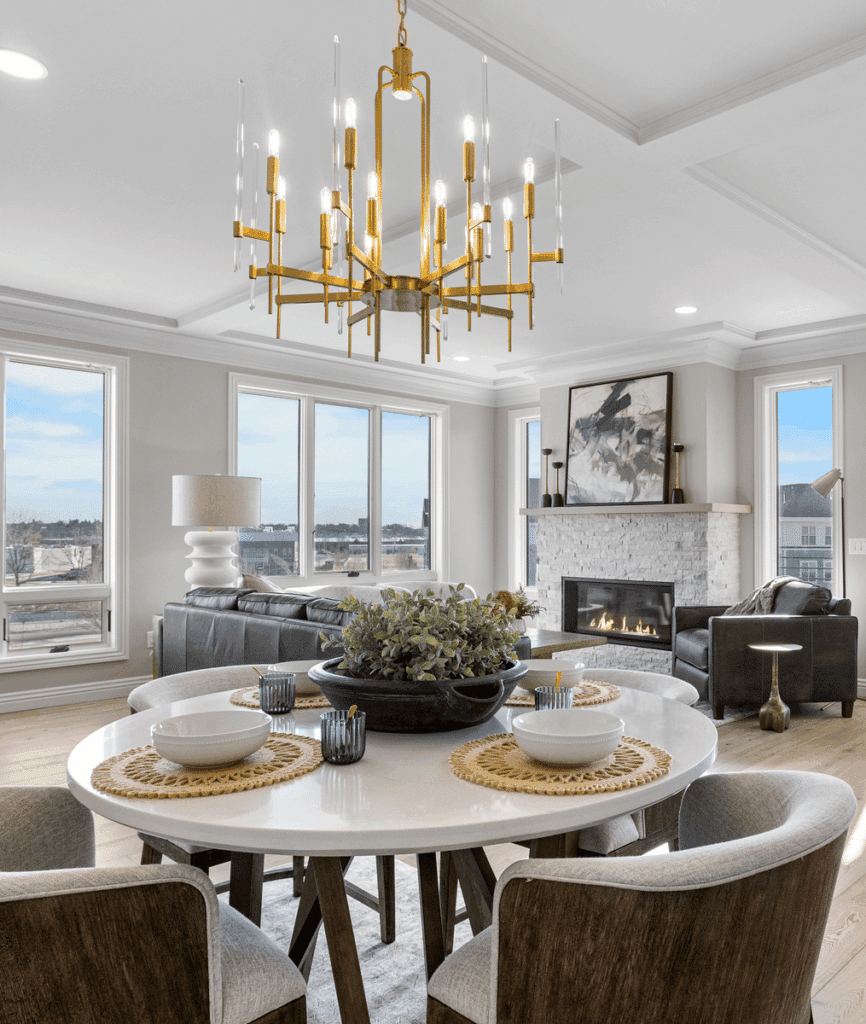Modern Elegance Meets Lakeside Serenity – Krumvieda Companies
Nestled within The Shores on Lake Lorraine, the luxury twin townhome at 2722 S. Oriya Place offers a stunning blend of privacy and customization with the convenience and community of townhome living. This sophisticated residence redefines “having it all,” bringing together the pleasures of a lake house and the amenities of city life in one exceptional package.
Crafted by the skilled hands of Krumvieda Companies and their talented team of subcontractors, this modern multi-level home encompasses 3,543 square feet and boasts four bedrooms, four bathrooms, and an array of distinctive features that set it apart in the Sioux Falls market.
Lake Lorraine and the surrounding twin homes are part of a vibrant neighborhood that’s flourished in recent years. The spring-fed lake’s water is clean and clear, appealing to paddle boarders and kayakers, while neighborhood residents enjoy walking paths around the lake and access to bike trails.
Aaron Krumvieda, President of Krumvieda Companies, explains the vision: “The whole community is planned as a live, eat, work, and play type of development, with access to bike trails, pocket parks, and commercial amenities like restaurants, health care, and groceries. You name it, it’s there.” The neighborhood offers convenient access to medical care, grocery stores, restaurants, boutique shops, and easy routes to interstates and the airport.
The architectural design of this unique twin home is defined by its classic and contemporary luxury style with intricate details and varied textures spanning from the foundation to the rooflines. A harmonious exterior, adorned with EIFS brick, wood accents, and black steel balconies and window trim, extends a warm and modern ambiance that captures attention from every angle.
As you step inside, you’re greeted by the warmth and elegance of white oak wood floors that flow seamlessly throughout the main living areas. The interior features a mixture of wallpaper and traditional painted millwork, while ceilings are profiled with multi-layered crown molding, creating a refined yet inviting atmosphere.
What truly sets this property apart is its customizable nature. “We build out the shell of the home, leaving a big open space without interior walls. That lets the homeowner create the exact indoor living space that is right for them,” Aaron explains. With no interior bearing walls, homeowners can specify the number of bedrooms, the layout, the size of the kitchen, and more, along with selecting custom fixtures and finishes.
“There’s a variety of floor plans, fixtures, and finishes. Some people are super modern, some people are super traditional, and then everything in between,” Aaron notes. The home also features a superior soundwall system that is more than double the minimum requirement for soundproofing, ensuring peace and privacy.
The stylish living room serves as a true focal point, featuring a sophisticated travertine natural stone fireplace surround that adds rustic elegance, while the gas fireplace creates a cozy ambiance. Expansive 400 series Andersen windows flood the space with natural light and offer breathtaking views. “You can see the lake and see some big buildings from downtown, and some more iconic things from Sioux Falls. The views are pretty amazing. That upper level is where a lot of people are doing their kitchens and main entertainment spaces,” Aaron notes.
The gourmet kitchen is a chef’s dream, featuring sleek quartz countertops, custom cabinetry, and top-of-the-line appliances. “The custom cabinetry with doors and drawer panels that are unique to this home is not something you see every day,” Aaron shares. A hidden pantry keeps storage and small appliances nearby but out of sight, while a wine bar equipped with a wine refrigerator, serving bar, and storage for glasses and barware stands ready for entertaining.
The primary suite serves as a private retreat, offering a deck for morning coffee or sunsets. The spa-inspired bath includes custom tile, brushed gold hardware, a full tile shower, and electric in-floor heat, ensuring comfort and luxury. The guest suite similarly features a full tile shower and in-floor heat, providing a spa-like experience.
Custom built-ins with a Murphy bed in the office allow for versatile space that easily transforms to meet your needs. An elevator adds ease and convenience, offering effortless access to every level.
The fully finished oversized two-car garage is a standout feature, equipped with built-ins for additional storage, modern doors, and epoxy flooring that adds durability and sleekness. Radiant in-floor heating ensures comfort during colder months.
Outdoor living is elevated with two private decks, one off the primary bedroom and another off the kitchen. The tile pedestal upper deck system with privacy rail provides phenomenal views of the lake and the surrounding area.
Built on generations of experience in fine craftsmanship, Krumvieda Companies has made “Do it right the first time” its transparent key to success. This twin home stands as a true gem within the Lake Lorraine community, offering the ultimate in modern luxury living.
