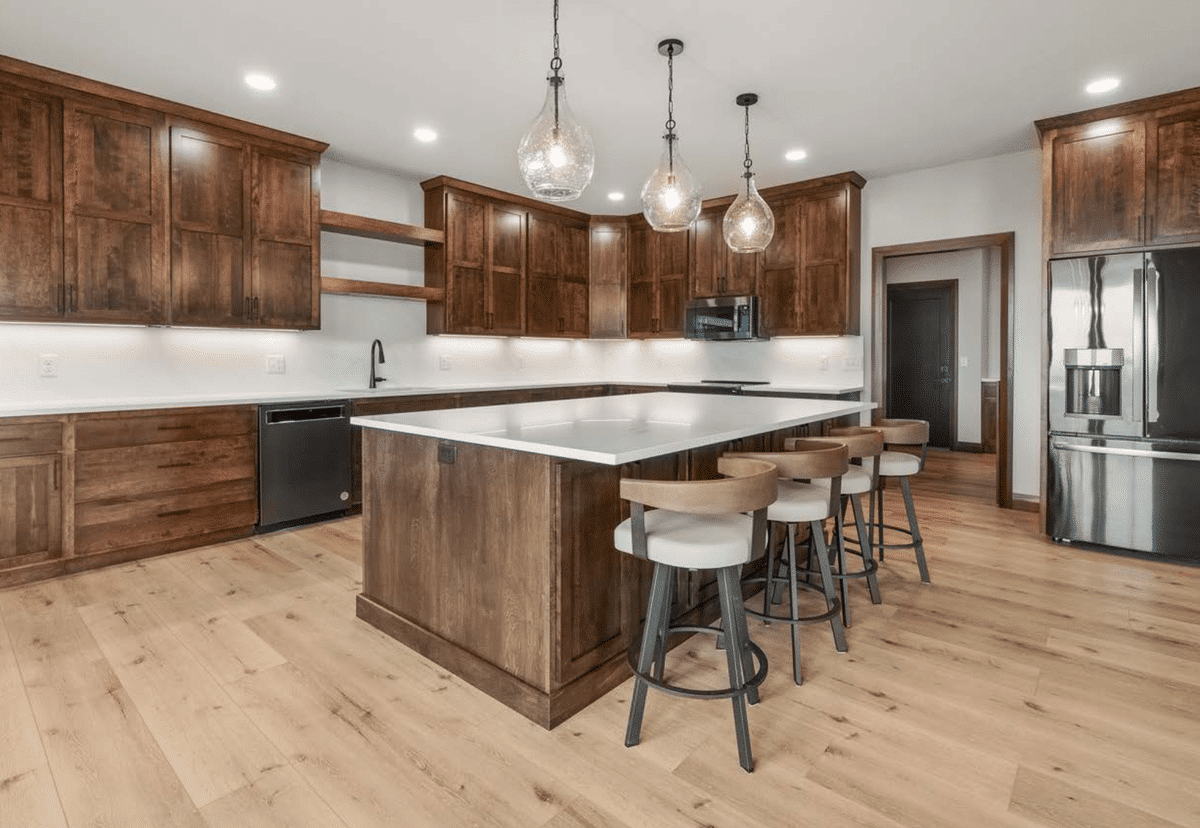When a dog-loving family wanted a custom home that combined luxury with pet-friendly features, they turned to Start to Finish Builders in Brandon—a decision that resulted in a stunning 5-bedroom, 4.5-bathroom masterpiece at 1516 W. Legacy Drive.
“What’s unique about our business is we’re very open to communication. We deal one-on-one with people,” explains Start to Finish Builders owner, John Koupal. “We’re with you every step of the way, helping you and advising you on design and product choices.”
The rustic modern home makes an immediate statement with massive cedar timbers and stone columns framing one of the largest porches the company has ever built. Inside, cathedral ceilings soar over the great room, where a stone-and-wood gas fireplace anchors the space. A dramatic wall of windows showcases rolling hills and Split Rock State Park views, while a large covered deck extends the living space outdoors.
The kitchen seamlessly blends style with smart functionality. Birch cabinetry, a massive island, and quartz countertops create visual impact, but the thoughtful details set it apart. Drawers beneath the kitchen sink replace traditional cabinets for easier access, while a hidden walk-in pantry disappears behind a spring-loaded cabinet door that integrates seamlessly with surrounding cupboards. A motion detector automatically illuminates the pantry for ultimate convenience.
Most uniquely, integrated dog gates in the kitchen and mudroom—a first for Start to Finish Builders— disappear into walls like pocket doors when not needed, allowing the family to safely contain their pets without compromising the home’s elegant design.
The main-level master suite opens onto a private deck adjoining the larger outdoor space. Its spa-like bathroom features a quartz-topped double vanity, makeup table, zero-entry shower, and heated floors for year-round comfort.
Gorgeous hardwood stairs lead to an upper-level guest suite with a full bathroom and a landing overlooking the great room below. Throughout the home, customized wainscoting and tile give each space distinctive character.
The lower level transforms into an entertainment hub, featuring a custom bar, electric fireplace, and 16-foot patio doors that open to views of the stamped, concrete patio, which mimics natural rock. Two additional bedrooms share a Jack and Jill bathroom, while extra space serves as a playroom.
Practical features include unheated storage for lawn equipment accessible from indoors or out, plus a heated, fully finished triple-car garage.
With 4,820 square feet of magazine-worthy finished space, this home exemplifies Start to Finish Builders’ commitment to quality over quantity. The company’s business model focuses on building fewer homes with superior craftsmanship and personalized attention.
The result is a home where luxury living and pet-friendly design coexist beautifully.
