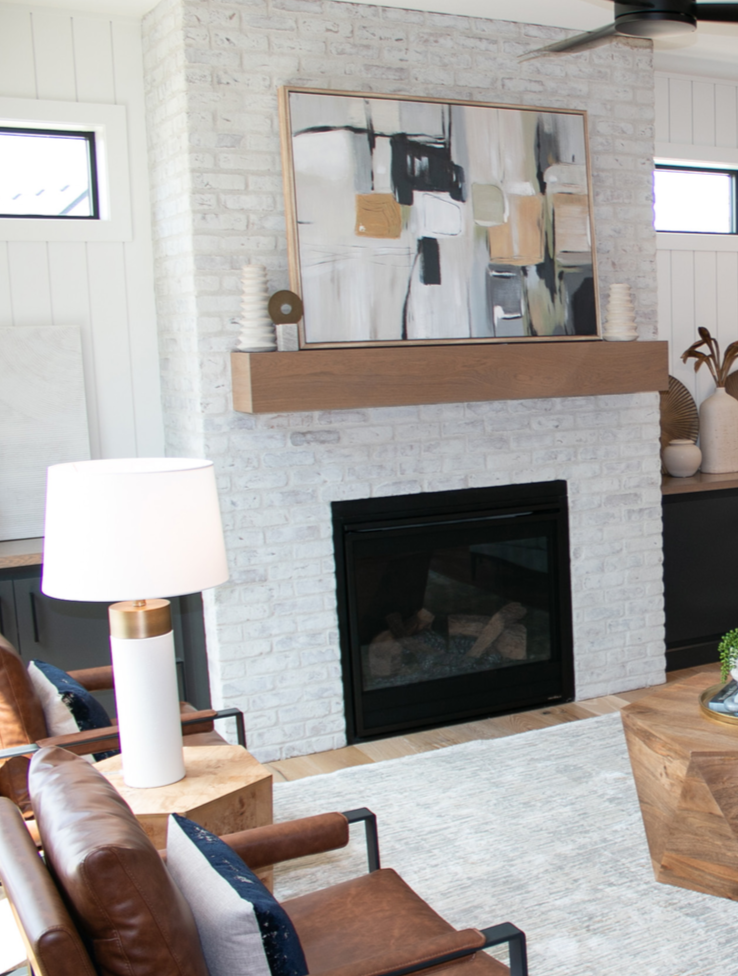Luxury & Leisure – Kelly Construction
Find the functionality you need and the luxurious lock-and-leave lifestyle you want in this three-bedroom, three-bath, single-family home. Located in Sioux Falls’ only 55+ development at 5801 E. Rush St., Kelly Construction has expertly constructed and flawlessly designed this build within an amenity-rich community that exists for a generation of active adults.
Situated on a corner lot in this impressive neighborhood, the dramatic exterior of the daisy-hued board and batten siding framed by ebony trim is softened by a smokey stone base courtesy of Dakota Wall Systems. Surrounded by rock edging and a sprawling lawn, the home looks and feels fresh and comfortable.
As you enter the palatial 2,700 square-foot slab-on-grade home, you can see the incredible craftsmanship and masterful design that Kelly Construction is known for. The entry has a black, window-paned front door that opens to reveal a modern feature wall with dark gridlines and gorgeous wall-mounted lighting, opposite a perfectly placed bench.
A hallway on the right leads to an elegantly finished bathroom. Modern matte onyx fixtures and pulls, a glass door and a darkly painted wood vanity punch up the otherwise delicate tones of the quartz countertop and tile lining the floor and the tub/shower surround. Next is an adjoining bedroom with carpeting, a large closet and tall windows that overlook the front yard.
Continuing into the home, the layout stretches into a beautiful open-concept great room that includes a kitchen as well as living and dining rooms. Light- engineered Thornton hardwood floors provide a charming foundation for the home’s interior. Soft cloud-gray walls, white-painted oak millwork and warmly stained oak interior doors create a neutral canvas that contrasts brilliantly with the modern black frame windows and dark contemporary accents throughout. Carefully curated Mahlander’s light fixtures allow the entire home to be illuminated in style when the sun goes down.
Spend cooler evenings wrapped in the warmth of a gas fireplace chosen from among the premium products at Fireplace Professionals. Surrounded by white-washed brick and featuring a wood-grained floating mantle, the fireplace increases both the temperature and the character of the room. It is bookended on each side by vertical shiplap feature walls that each contain a window and built-in cabinet storage.
On the other side of the great room is the kitchen. Wrapped in tall, white oak and painted cabinetry from Bullseye Custom Cabinetry, outfitted with elegant quartz counters from T and T Granite and Quartz and supplemented with luxurious appliances from the GE Café collection, the kitchen is a haven for culinary excellence and functional comfort. The stunning and uniquely shaped quartz island sits on a lightly nutmeg-stained wood base and fits three comfortably. A lightly stained wood range hood and matching floating shelves provide both function and finesse to the aesthetic. Adjacent to the kitchen is a large pantry that shares a hallway with the laundry facilities, access to the garage and stairs that lead to a second level.
After preparing a deliciously homecooked meal (or picking up takeout – we don’t judge), enjoy a whimsical banquet under the night sky with the dramatically charcoal-painted tray ceiling of the dining room as you take in the natural light provided by the extensive windows.
The home’s luxurious finishes extend beyond the interior to the grand, fenced side courtyard located in the rear. Stay a while longer as you linger on the paver patio and enjoy the ambiance and warmth the built-in firepit offers or kick off your shoes and take a walk in the marvelously landscaped yard.
Back inside and next to the dining room are French doors that lead into an elegant den that overlooks the courtyard. Thanks to its brilliant location, it would make the perfect office or study or a serene place for reflection and relaxation.
Situated on the other side of the kitchen and away from the guest bedroom is the primary suite. This stunning oasis is peaceful and elegant with features that include an accent wall, a gorgeous beamed tray ceiling and a spacious footprint. Homeowners will experience a new level of relaxation and refinement with the added benefit of a sitting room located at the rear of the bedroom. Sliding barn doors offer the ability to close off the sunlit room for convenience while sliding doors inside lead to the courtyard.
The adjoining bath begins with a gorgeous hexagon tile floor and leads to a luxurious, spacious tiled shower with a bench. There is also a dual sink vanity, matte black fixtures and plumbing and a large linen closet.
Carpeted stairs next to the kitchen lead to yet another deep closet and open to a breathtaking upper-level suite that includes a wet bar finished with a honed granite countertop, a wine fridge, sink, lovely stained cabinetry and open shelving and a crisp subway tiled backsplash. There is also a living space, a dining nook, additional closets and plenty of natural light coming from large windows – perfect for entertaining guests or a night in.
This upper level also contains the final of three bathrooms that repeats the same elegant style as those on the main. Within this space is a unique geometric tile floor, honed granite-topped vanity and jaw-dropping tiled shower.
A spacious bedroom with a large closet and an excess of natural light completes the upper-level suite and is the final example of excellence in this home.
With an abundance of skilled craftsmanship, the convenience of low-maintenance living and a brilliant location in the only 55+ community for active adults, the home at 5801 E. Rush St. has it all and more. Founded more than 10 years ago, builder Kelly Construction specializes in luxury-ranch style homes across the Sioux Falls, Sioux City and Omaha areas. As portrayed by this home, they have certainly delivered on creating the pinnacle of luxury and the apex of leisure.
