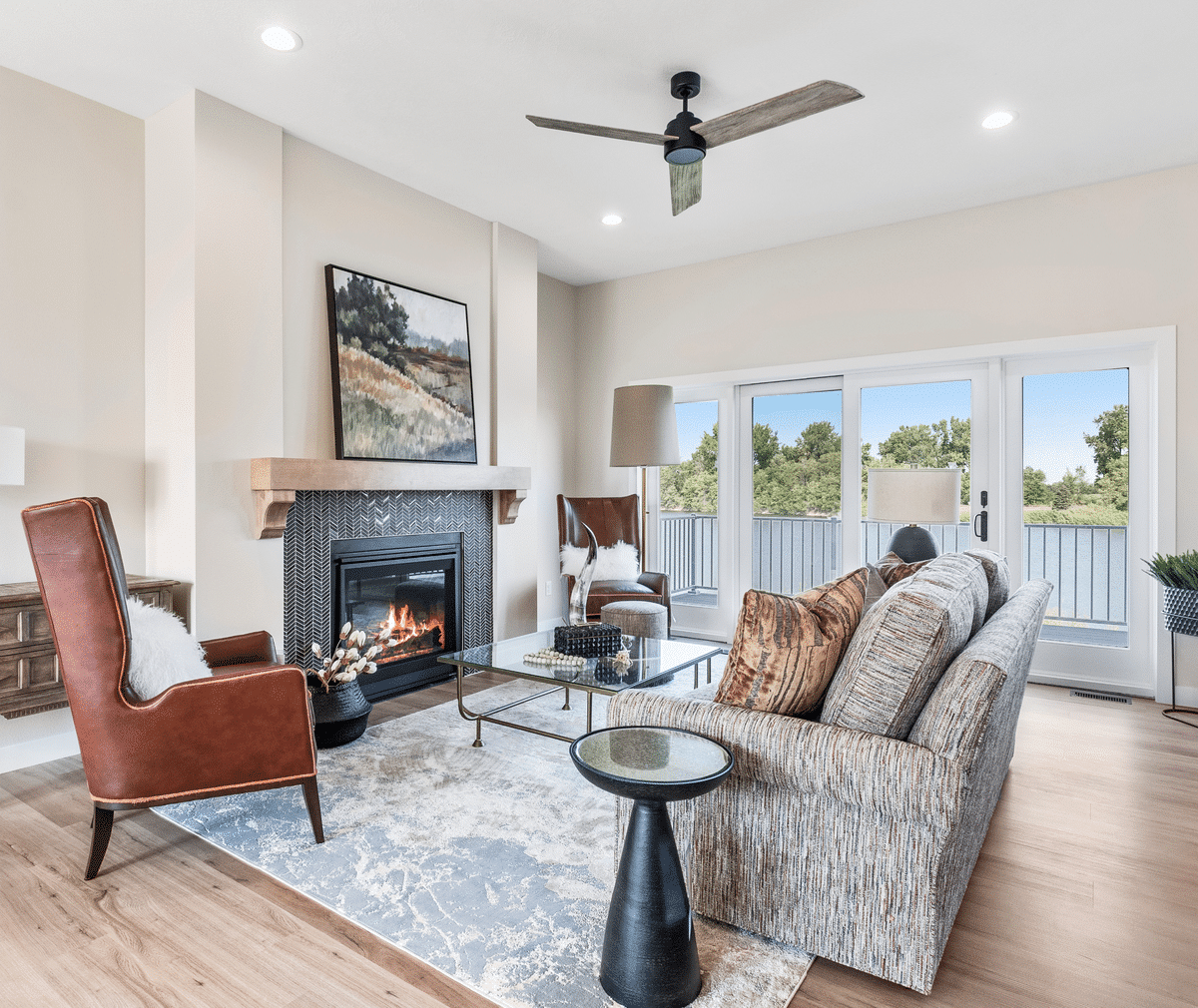When it comes to creating exceptional residential experiences in Sioux Falls, few developments capture the essence of luxury lakeside living quite like Cherry Lake Village. At the heart of this prestigious community sits 8602 W. Shoreline Place, a stunning townhome that exemplifies the craftsmanship and vision that Jans Corporation has brought to South Dakota’s landscape for over four decades.
Jans Corporation began in 1982, specializing in design/build construction with pre-engineered building systems. What started as a focused construction company has evolved into one of South Dakota’s largest commercial construction companies, offering services spanning steel erection, concrete work, consulting, design/build services, property maintenance, construction management, development, and project management.
The company’s transition to residential development represents a natural evolution of its construction philosophy. When Jans Corporation ventured into the residential market in 2021 with Cherry Lake Village, they brought decades of experience managing complex projects and an unwavering commitment to quality.
“Cherry Lake was the first venture that we did where we developed the land and built all of the buildings, which included four twin-homes and four town-homes,” explains Brad Jans, Director of Business Development. “We built homes over all of those years for family, friends, and clients, but we did not make it a specific division of the company until 2021.”
The development centers around a 30-acre lake with walking trails, playgrounds, beaches, and excellent fishing, all within the city. This sets Cherry Lake Village apart from typical suburban developments, offering residents a resort-like atmosphere without sacrificing urban conveniences.
The new ranch-style townhome at 8602 W. Shoreline Place showcases Jans Corporation’s commitment to contemporary design while prioritizing practical functionality. The home commands attention with its sophisticated exterior featuring natural stone, fiber cement siding, and sleek architectural elements that create striking visual depth.
Upon entering, visitors encounter 9-foot soaring ceilings and an open-concept main level that seamlessly flows from the gourmet kitchen into the spacious great room. The kitchen serves as the home’s heart, featuring premium quartz countertops, rich hardwood cabinetry with soft-close drawers, and top-tier stainless steel appliances. A functional island provides additional workspace and casual dining, while pendant lighting adds warmth and sophistication.
“We installed a tall cabinet that was the feature cabinet pantry,” notes Brad.
The great room boasts expansive Andersen 400 Series windows that frame breathtaking views of Cherry Lake, flooding the interior with natural light. The carefully planned sight lines create an immediate connection to the outdoor environment, making the lake feel like an extension of the living space.
“With the windows, we were just taking advantage of the view there with the water,” adds Brad. Premium hardwood flooring flows throughout the main level, creating continuity and elegance that enhance the home’s contemporary aesthetic.
The primary suite represents a private retreat, complete with a spa-inspired en suite bathroom featuring dual vanities and a walk-in tiled shower. Walk-in closets provide ample storage while maintaining the clean, organized feel that defines modern luxury living.
The thoughtfully designed four-bedroom, three-bathroom layout maximizes every square foot while providing the flexibility modern families demand. Each bedroom serves as a private sanctuary, with secondary bedrooms featuring generous closet space and easy access to beautifully appointed full bathrooms.
“We cater to what I would call the empty nester or retiree, who is someone who had a larger home, but does not need all of the extra square footage they had before,” Brad shares.
The main-level living concept addresses the growing trend toward accessible design, featuring a powder room, a mudroom entry with built-in storage, and seamless transitions between living spaces.
The finished lower level extends the living space significantly, featuring a recreation room with luxury carpet, additional storage areas, and a convenient wet bar. In addition, the garage provides backyard access to lakeside amenities.
“We tried to create a space that you could use for entertaining, with a secondary fireplace and wet bar located in the lower level. It is a versatile space that could also be used as a gym space or a fitness area,” Brad explains.
Throughout the home, luxurious finishes reflect careful material selection that balances aesthetic appeal with durability. Rich hardwood floors, designer lighting fixtures, custom millwork, and premium paint selections create a cohesive design palette that feels both current and timeless. Having extensive experience with commercial-grade materials, Jans Corporation applies this knowledge to residential construction, resulting in homes that maintain their beauty and functionality over time.
Jans Corporation’s approach reflects its broader construction philosophy: building for longevity while meeting contemporary needs. Their homes incorporate energy-efficient systems, quality materials, and construction techniques that exceed minimum building codes.
Attention to detail is what sets Jans Corporation apart from the competition. “Cari (Lindner), our Residential
Project Manager, goes to the meetings with prospective buyers to help make selections and stays involved in the whole process to be transparent about everything as far as where things are in the process and where budgets are coming in,” Brad explains.
For potential buyers seeking a distinctive living experience that combines luxury amenities with practical functionality, this Cherry Lake Village townhome offers an opportunity to be part of Sioux Falls’ most exciting residential development. The Jans Corporation name provides additional confidence in construction quality and long-term community stewardship, making 8602 W. Shoreline Place a compelling choice in today’s competitive housing market.
