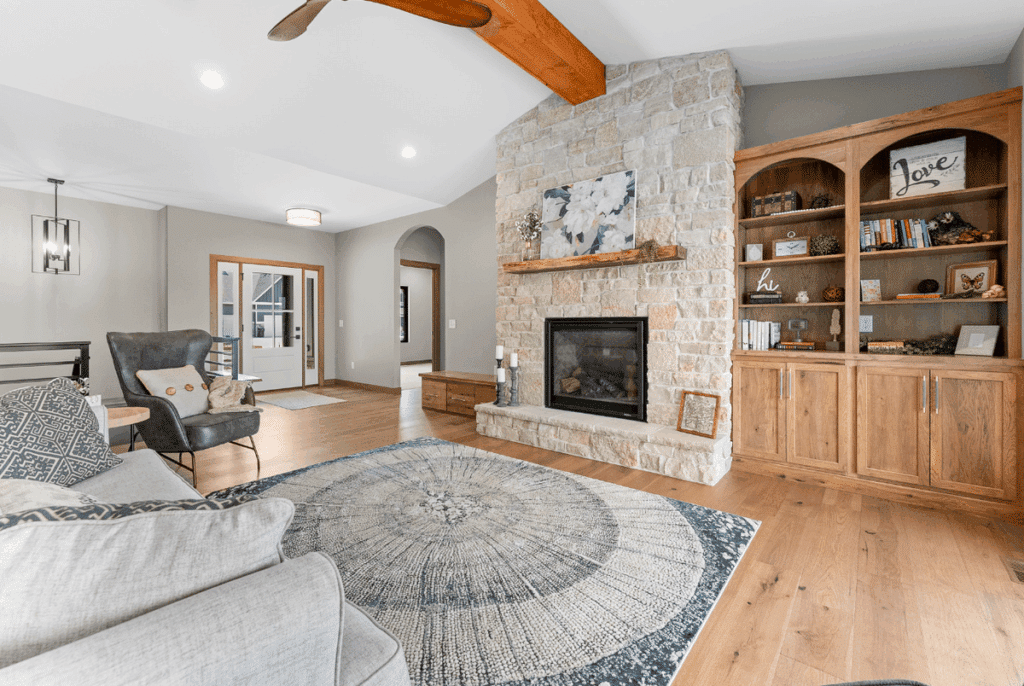Lakefront Luxury Without Leaving Home – Oakland Homes
Step into the epitome of sophisticated lakefront living with this extraordinary custom-built ranch home in Brandon’s prestigious Aspen Harbor Development. At Oakland Homes, they don’t just build houses—they craft personalized expressions of luxury that exceed expectations, and 713 S. 4th Circle stands as a stunning testament to their commitment to exceptional quality and design.
This magnificent 5-bedroom, 3-bathroom ranch-walkout home showcases 1,980 finished square feet of main-level luxury, complemented by an additional 1,529 finished square feet in the lower level. Every detail has been thoughtfully designed to create a seamless blend of comfort and elegance that defines the Oakland Homes difference.
“Aspen Harbor offers a rare blend of natural beauty and community, and we’re proud to say the majority of homes here have been built by Oakland Homes,” states Dr. Nikki Oakland, Chief Office Manager and Finance Coordinator. “Homeowners are definitely drawn to the tranquility that lakeside living brings, especially being in Brandon and this close to downtown Sioux Falls. It’s like having a retreat in your backyard, without leaving home.”
The heart of this home lies in its expansive, vaulted open main living area—a space that invites both intimate family moments and grand entertaining. The gourmet kitchen features a large, hidden pantry and distinctive quartz countertops, while the generous living room provides the perfect setting for memorable gatherings.
“The kitchen carries over the natural finishes that run throughout the home, like the wood tones, stone elements, and warm lighting, so that it feels connected to the other living spaces,” Nikki shares. “And of course, functionality is just as important as aesthetics. We designed this kitchen to be not only beautiful but also highly usable, with features like a hidden pantry and generous prep space.”
The living room’s fireplace, enhanced by custom built-ins, creates a warm focal point that exemplifies their attention to architectural detail.
“I wanted the living room to feel like a warm hug at the end of the day,” Nikki adds. “The use of natural textures – wood for warmth and stone for grounding – was very intentional. It creates a cozy, welcoming environment that feels timeless, but still fresh. The custom built-ins add personality and functionality, making it a space you can truly live in and love every day.”
The master suite truly embodies luxury living with its impressive tray ceiling adorned with elegant wood beams. The master bathroom features a stunning walk-in tiled shower and a stone feature wall accenting the freestanding tub, while the walk-through master closet provides abundant storage and convenience.
“We wanted the primary suite to feel like a retreat, and that stone wall was the anchor to create a spa-like atmosphere,” Nikki continues. “By repeating materials found elsewhere in the home, like wood tones and soft neutrals, we created a flow that feels intentional and grounded. It’s the kind of space that makes you exhale the moment you walk in.”
The thoughtful layout includes a walk-through design connecting the master suite to the laundry and mudroom—a perfect example of how Oakland Homes prioritizes both beauty and functionality.
According to Nikki, “The walk-through layout was carefully planned to blend convenience and flow, minimizing back-and-forth and maximizing efficiency. At the same time, we used materials and details that keep the space feeling elevated and connected to the overall aesthetic of the home. It’s a layout that just makes sense for the way people actually live.”
Step outside onto the covered cedar deck and experience the home’s most captivating feature: its prime location on a walkout lot directly on the beach with access to the private lake in the development. This unique positioning offers unparalleled views and recreational opportunities right at your doorstep.
The lower level presents incredible potential with its large open space featuring a wet bar and gas fireplace— ideal for entertaining or creating a personal retreat. Practical storage solutions include yard storage with double doors to the outside, ensuring every need is thoughtfully addressed.
“Storage might not be the flashiest feature, but it’s one of the most appreciated, especially when you’re living the lake life,” adds Nikki. “Between paddleboards, towels, seasonal gear, and entertaining supplies, having a place to keep it all organized helps the rest of your home stay calm and clutter-free. We believe great design includes planning for real life, and storage is a big part of that.”
The impressive 3-stall deep garage spans 993 square feet, providing ample space for vehicles and storage. The home’s location offers the perfect balance of privacy and convenience, with proximity to Aspen Park and easy access to Brandon’s amenities.
“At Oakland Homes, we truly believe the difference is in the details—both in how we build and how we care. We’re deeply invested in every home and every client,” shares Nikki. “From the first conversation to the final walkthrough (and even after move-in), we focus on quality craftsmanship, thoughtful design, and building genuine relationships. Our team works hard to make the process as smooth as the finished product is beautiful. It’s not just about building houses—it’s about creating places that feel like home.”
Contact us for information on designing and building a new home or to snag one of the three remaining lake lots in this development.
