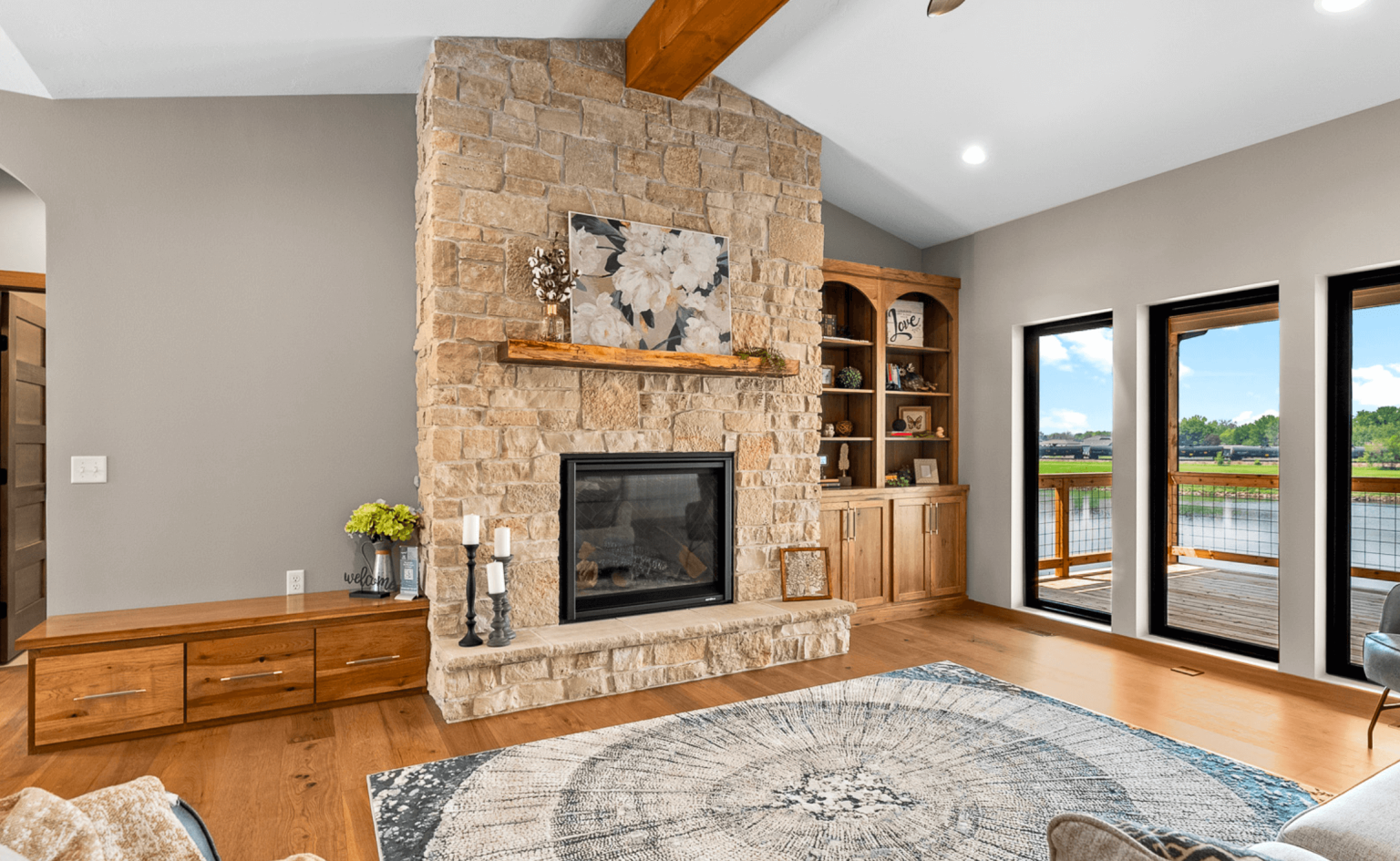The walnut slabs used for the fireplace mantel and mudroom bench came from a tree that fell down in
a recent storm at Dr. Nikki’s parents’ home.
Starting in the home development and construction industry more than 20 years ago, Justin Oakland is now the proud owner of Oakland Homes in Brandon. Working in custom homes as a teenager, his history of hard work is well known. In 2005, Justin began flipping his first homes, and in 2010, he ventured into home construction.
Serving the communities of Sioux Falls, Brandon, Harrisburg, Hartford, and Dell Rapids, the company is dedicated to quality builds and exceptional design. Together, he and his wife, Dr. Nikki Oakland, run a very successful operation with a handful of employees.
They explain, “We take pride in offering a once in a lifetime experience for clients building their dream luxury homes where new memories are made. Building a new home is more than a financial investment measured in cost, it’s a personal expression.”
Oakland Homes is coming to a close on one of their bigger development projects. Years ago, Justin had
been eyeing some land that was for sale in the heart of Brandon. The area is now known as Lake Aspen. With beautiful crisp and clear water, the lakeside area was the perfect place for a private development.
The private lake is naturally fed and has attracted plenty of local wildlife for residents to view throughout the year. It’s also the perfect place to cast a rod in your free time.
Through real estate connections, as licensed agents themselves, the Oaklands purchased the perfect lot of land, which included the lake in 2017. It took a lot of work with the city to get the area ready for development and approved for residential housing, and it wasn’t always easy, but nearing the end, the Oaklands feel it has been entirely worth it.
The first home in the development was built in 2018. This featured home at 713 S. 4th Circle is the 26th home, and is nearly complete offering something unique in the private lake development.
Dr. Nikki adds, “The property backs right up to the lake, and the design was focused on the fusion of the natural elements it highlights.”
With a walk-out basement and stairs to the sandy beachside, this lake house is made for new memories. One of the highlights includes a yard storage with double-door access in the back that is meant for all the lake toys and yard needs such as life jackets, paddleboards, lawn mowers, etc. “It’s been a huge hit with other residents in the development,” Dr. Nikki shares.
During the summer months in South Dakota, residents in the development are outside all the time. They can walk to the beach and take a dip in the water or even just enjoy the views and warm breeze while walking up to the front door.
Selling her chiropractic practice six years ago has allowed her to help with Oakland Homes full time. Two of Dr. Nikki’s main focuses are customer care and home design.
While designing 713 S. 4th Circle, she knew that it was the perfect place for a biophilic theme. Strolling up to the front door, you can already view the lake through the strategically placed windows in the home.
“We try to capture the beauty anytime we build, and the ability of bringing nature into the home,” Dr. Nikki says. By adding lots of windows, creating an open floor plan, emphasizing the natural light with vaulted ceilings, the home hosts a beautiful, soft, warm and inviting design.
Another aspect of the home that is easy to fall in love with is the master suite. “Making laundry easier for families or individuals, we love to connect the laundry room in the master suite,” Dr. Nikki adds. “From the bedroom you can walk right into the bathroom and then into a large closet that is connected to the laundry and mudroom circling back into the home itself.”
It’s the perfect setup. The master bathroom also highlights the natural elements and design that Dr. Nikki was hoping to achieve while maintaining a beautiful spa-like and relaxing environment. In the middle of the room is a clean, white tub with a beautiful stone wall behind it highlighting the biophilic theme.
If that’s not enough, there are two fireplaces in the home, a wet bar, a covered deck that looks out on the lake, modern gadgets in the kitchen, a large walk-in pantry, climate-controlled storage in the basement, and a built-in bookcase. In total, it’s a little over 3,500 square feet and has five bedrooms and three full bathrooms.
