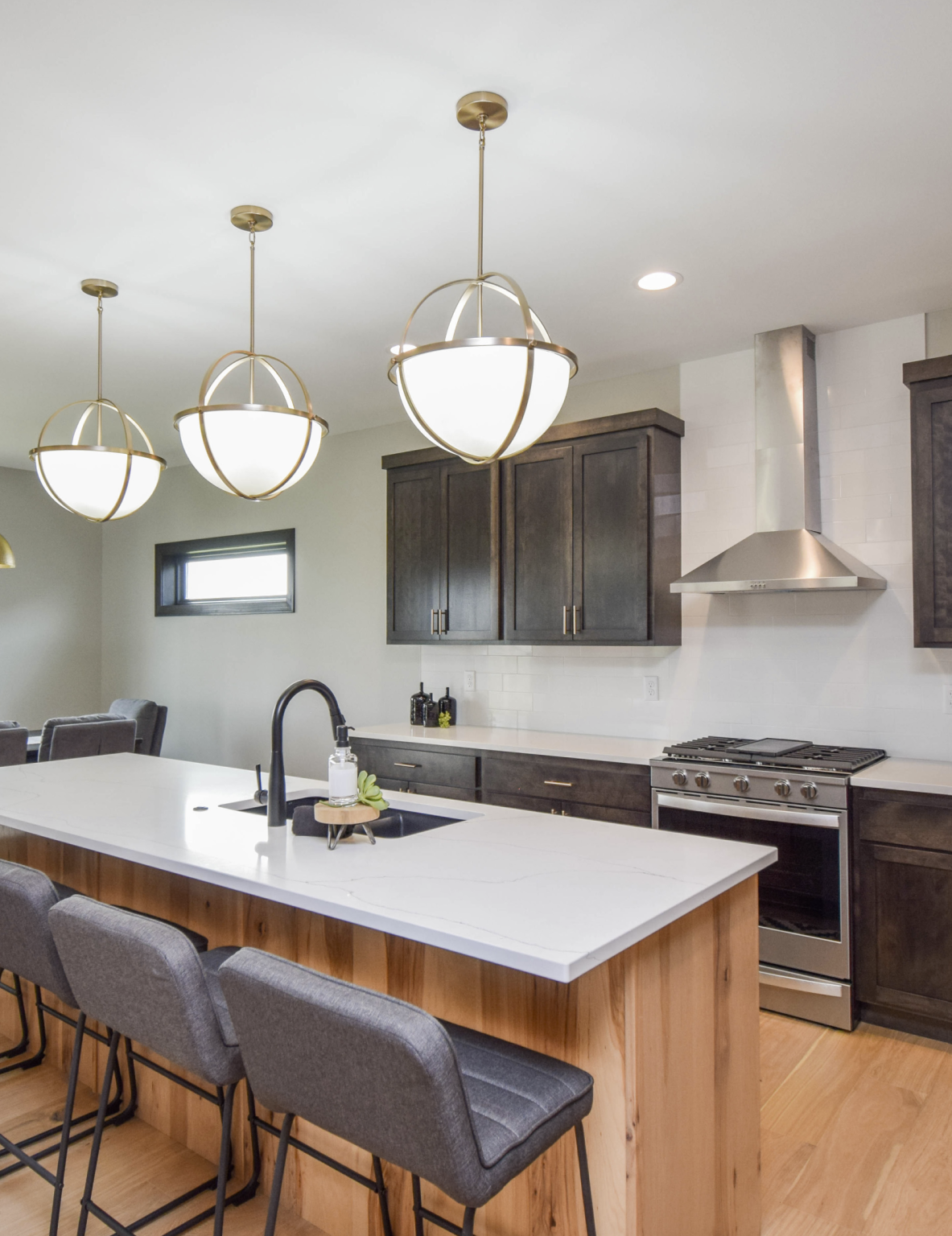If you’re dreaming of a warm and cozy lifestyle, look no further than this single-family ranch walkout at 1508 N. Marlowe Ave. in Sioux Falls, South Dakota. Built by Copper Creek Construction, this home brings a sense of peace the moment you walk up to it.
The beautiful black and white colors bring a farmhouse style to it with a unique floor design and a three-stall garage for an ample amount of privacy.
Immediately you are greeted by a cozy front porch as large, brick pillars envelop you on either side. Size is not an issue as a huge six-foot-wide hallway and 10-foot dramatic tray ceilings are on display as you step into this 3,186-square-foot home. That unique floor plan is showcased right away as a bedroom and main bath to the left and office space to the right greet you before you even enter the living room.
“It’s not something we have seen very much of,” says Greg Schut, owner of Copper Creek Construction. “We wanted to do something a little different to Sioux Falls. Everyone walks into a big open living room, but this floor plan brings the usually hidden areas like a bedroom and office toward the front of the house.”
As you stride down the white oak flooring, you’re led into what Greg calls the center of it all. Here you find the living room, kitchen and dining room all in one – an area where you can all gather together.
Large windows, courtesy of Andersen Windows, usher in natural light that begins to envelop you as you make your way to the living room, where earthy tones continue to be on display. A big stone, gas fireplace from The Fire Emporium calls your cozy spirit as you dream of curling up with a cup of hot chocolate or a glass of wine.
As you look to your right, your eye is drawn to the kitchen with dazzling quartz countertops by DMC Waterjet. White subway tile backsplash runs the length of the countertops and gas range stove and highlights the shaker-style cabinet doors from Bullseye Custom Cabinetry Inc.
“I’m a trim carpenter by trade,” says Greg. “So, I really make it a point to take a lot of time with the millwork and make sure it’s all right and looks beautiful.”
Floating shelves beautifully frame this kitchen and match the rustic hickory island with a natural stain. Light once again shines bright here as three huge gold fixtures hang over the island, pulling together the entire room with gold cabinetry hardware. With ample seating for five adjacent to the dining nook and a big walk-in pantry, this room is soon to be a favorite for any food lover.
Custom metal welded handrails guide you to the other side of the room once again. Here you have three options. The first will be to take in some fresh air as we step outside onto the beautiful floating deck. This is a spot that’s set to be one of your favorites for gazing at breathtaking views.
“It’s really this big, beautiful and open space that’s pretty much going to stay the same. We saw some deer out here the other day. It’s just so peaceful and the great view goes all the way to Veterans Parkway.”
As we head back inside, we make our way to the primary suite in this five-bedroom home. Tray ceilings and a ceiling fan adorn this room as the bed beckons you to its cozy vibes. Beautiful natural light shines around you as two windows stand tall on either side.
Hickory oak is found once again in the primary bathroom as penny tile guides you into the zero-entry shower. A bold marble-tile feature wall draws you in as it contrasts the bright white surrounding you.
As you step out of the steaming shower, there’s no need to go far. The big custom walk-in closet with drawer banks draws you in to find the perfect outfit. A few more steps and you’re ready to wash your clothes in the connected laundry room.
“I like the convenience of it all being connected in the primary suite,” says Greg. “You don’t have to drag your laundry all over the house. Everyone has a busy life and I try to lay out the houses to coincide with that.”
The downstairs offers another sense of coziness and escape. This big, open area is perfect for another family room as the towering electric fireplace brings added warmth. It’s five o’clock somewhere with your own bar near the back of the room!
The cozy vibes continue down here with two more bedrooms with walk-in closets to greet you as you look to get off your feet. Here you’ll find another full-sized bath with a double vanity sink and even more storage space under the stairs.
“I just like how cozy this house feels. No matter where you are, you just want to curl up.”
It is here at 1508 N. Marlowe Ave. in Sioux Falls that anyone would find their true happy place.
