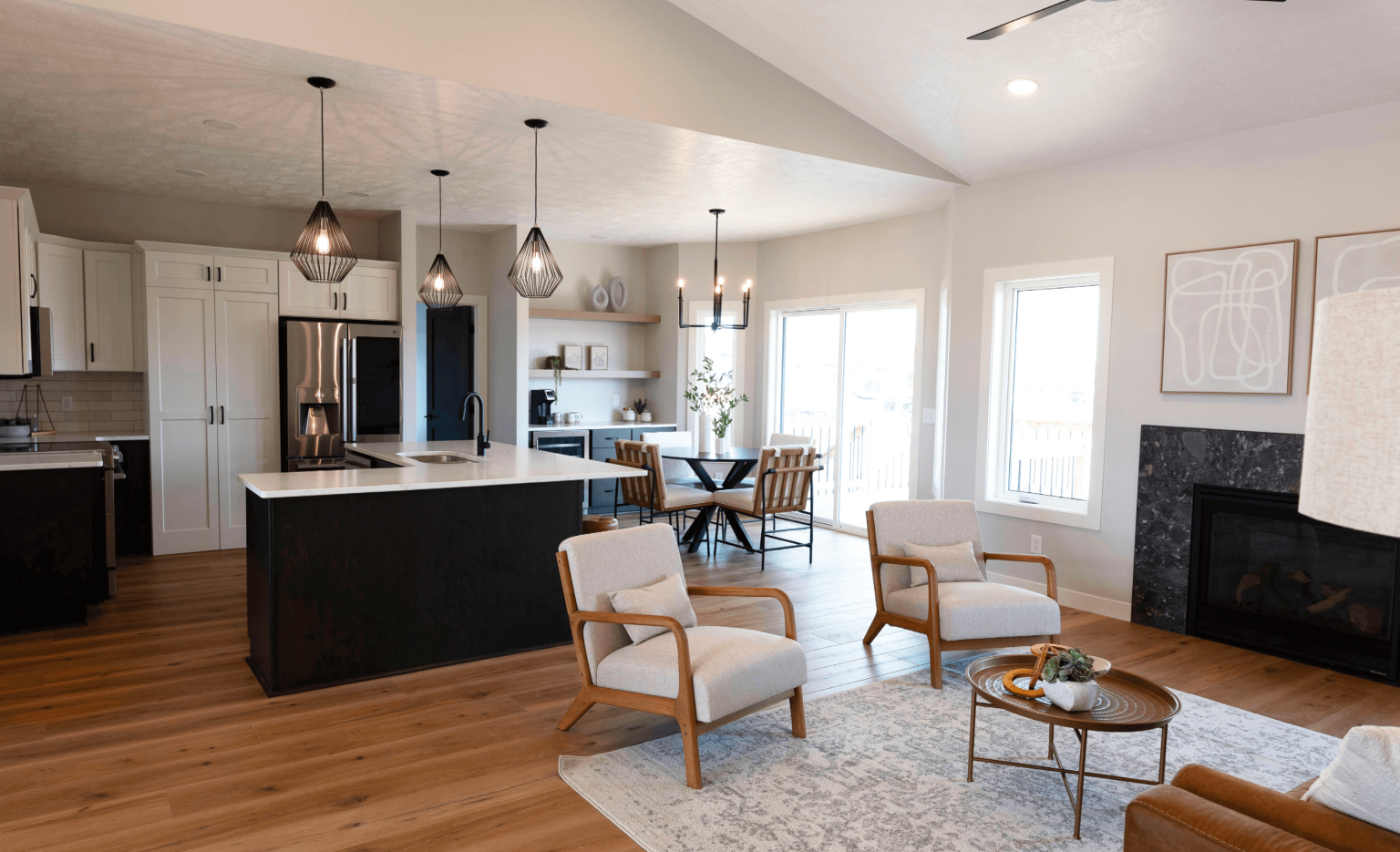Your dream of owning an affordable custom home with luxurious options can become a reality. August Homes in Sioux Falls builds homes that fit homeowners’ wish lists and budgets through thoughtful attention to the details. Each home is truly one of a kind created with quality, style and distinctive features.
Megan Niemeyer is a builder, real estate agent and owner of August Homes. She is a third-generation contractor coming from a family where both her father and grandfather were successful contractors and she brings a wealth of perspective and experience.
Designing and building homes that function well for homeowners at any stage of life is Megan’s passion. “I love to create and I have found nothing to be as fulfilling as watching my creations come to life,” Megan says.
“I love seeing a design that we’ve taken through the drafting stages and seeing it come to life to fill the needs of a family. As a mom, I see there are just things in a home you need such as a good layout that flows well,” Megan says. “I love being able to help people find that or create a design that brings it together.”
One such home is located at 430 Andrew Avenue in Harrisburg, SD in an up-and-coming development near an apple orchard, corn fields, and Interstate 29. The 3,124-square-foot home has a versatile floor plan Megan especially enjoys building.
“That home is by far my favorite floor plan. It finishes as a six-bedroom home,” Megan explains. “There are so many options. If you need six bedrooms, you have them. If you work from home and need office space, you have family space and office space,” Megan adds. “If you need an exercise room, or a guest room, (there’s space for them).”
The home on Andrew Avenue is the third one Megan has built with this versatile floor plan, and already she’s seen its appeal for growing families and those who are downsizing to less space.
“It has such flexibility with the ability to downsize or upgrade. I’ve had buyers do both with that home,” Megan shares. “Buyers see the equity and resale value in what they have because of the functionality of that home.”
Megan and her husband have two children, ages 11 and 14, and she used her perspective as a mom to help visualize the amenities that she and her husband desired in a home for their own family that the Andrew Avenue home floor plan could provide.
“We wanted room to grow, and we wanted room to live. With this floor plan, you get that,” Megan says.
The home’s lower level has a long family room with a wet bar at one end. A seating area with an electric fireplace offers the perfect place for watching TV, and the middle of the room has ample space for a game table.
“It sets up so amazingly,” Megan adds. “The lower level family room could be used in so many ways, whether you’re having family over or if the kids are having friends over. They get that whole space to hang out.”
The flexible floor plan also incorporates privacy and luxury.
“The master suite is on the opposite side of the house from everything else. It has two walk-in closets and a full on-suite bathroom with a private toilet room, and you still have five other bedrooms,” Megan states. “The his- and-hers closes have shelves, drawers and all the things you could think of in there.”
The kitchen features quartz countertops installed by Milliron Granite and Quartz, custom cabinets by Builders Millwork, and a beautiful tiled backsplash. Thornton Flooring installed luxury vinyl tile throughout the entire main living area infusing beauty and durability.
“There’s a beautiful, large hidden walk-in pantry in the kitchen. It’s my favorite,” Megan adds. “As a mom, I know how important it is to have these things without spending a million dollars.”
In the dining room, a coffee nook can double as extra kitchen space if needed. The nook, with its beverage fridge, could serve as wine storage and an entertainment hub.
The home includes three full bathrooms, plus a half bath near the laundry room “in their own little world,” Megan states. “If you want to tuck your dirty laundry away when people come over, (the laundry) has its own room.”
There’s also a gas fireplace upstairs, a deck, and large windows throughout for abundant natural light and scenic views.
Megan considers herself a boutique builder who strives to balance her career and family time. She takes on a limited number of clients and provides personal service throughout the building process.
“I want to be present with my clients. If I’m doing a pre-sold house or custom build, you get my attention to detail,” Megan says. “I am very selective of who I work with and the capacity that I have. My clients seem to love it. It is what I do and I love every bit of it.”
Megan takes great satisfaction in seeing finished homes being lived in and enjoyed.
“My favorite part is driving past a house I’ve built and seeing the kids in the yard playing or the landscaping that the homeowners added — things they’ve done to make it theirs,” Megan explains. “I know I had a small piece of creating a space for them to live life and create memories.”
