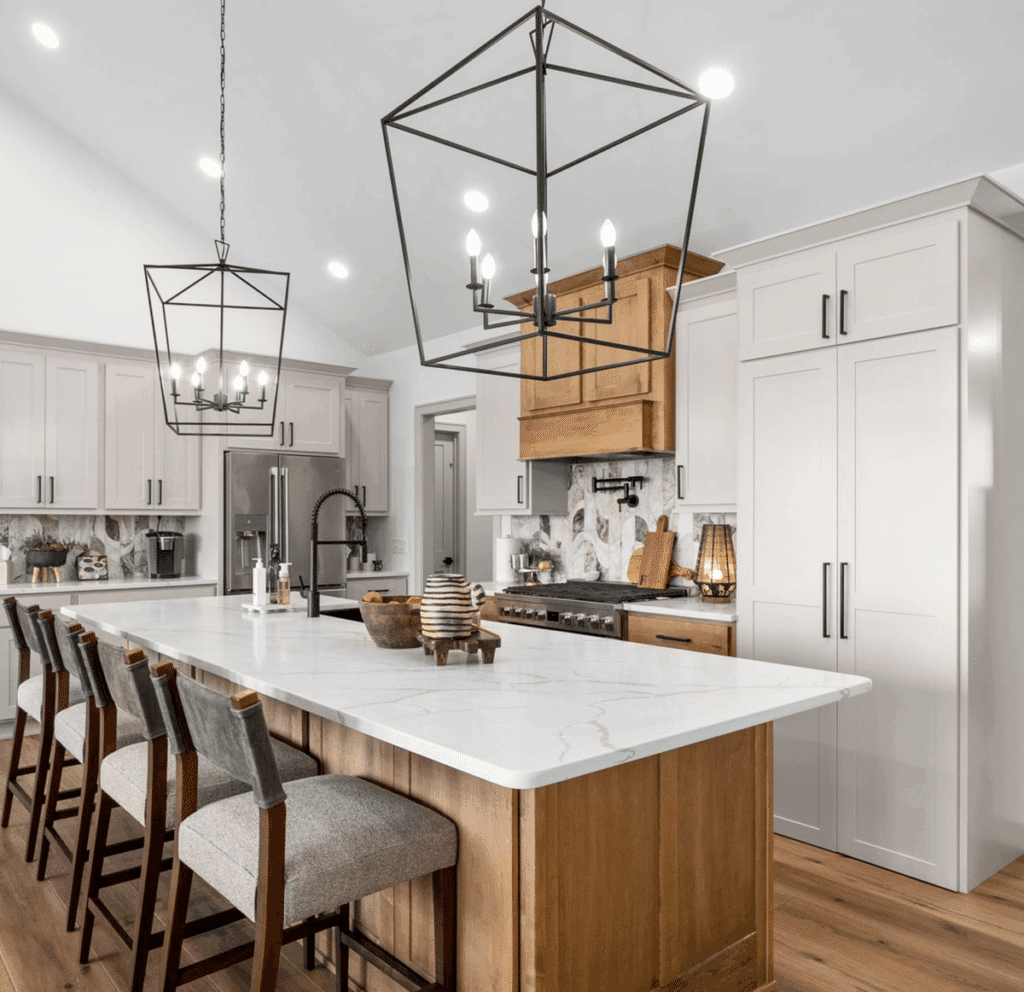Enjoy Vacation-Style Luxury With a South Dakota View – Husby Homes
Imagine relaxing on your own private beach that’s only a few steps outside your back door. Husby Homes incorporates resort-worthy luxuries into a spectacular new house in Tea.
This five-bedroom, three-bath ranch-style home in the Nine Mile Lake subdivision is surrounded by peaceful prairie and a beautiful 22-acre man-made lake. Stunning views of the scenery can be enjoyed from every room in this thoughtfully designed home.
Sioux Falls-based Husby Homes builds high-end homes primarily in Harrisburg and Tea. This newly constructed 4,005-square-foot beachside house is located at 2730 N. Vermillion Circle.
Public beaches in the Nine Mile Lake subdivision offer residents lake access for non-motorized water sports such as kayaking and canoeing. This beachfront home features a rock retaining wall with limestone steps down to a private sand beach with room to build a dock, as well.
Inside, a welcoming haven where you can live, work, and play awaits. An open concept floor plan features a new design that’s both attractive and functional. Husby Homes owner and builder Kevin Husby and his wife, Mandy, said they will definitely build more homes with this design.
“I think the layout itself is unique for our area,” Mandy explains. “Everyone wants that open concept where it’s living, dining, and kitchen space all in one area. This house is open concept yet private, where the living room is off in its own corner. It’s not a layout you typically see around here.”
“It’s still open concept, but the house is more designed for views of the lake. If you’re standing in your kitchen and dining room, and living room, you have nothing but views of the water. It’s not your standard house,” Kevin adds.
The living room’s cozy atmosphere is accentuated by a ceiling that soars to nearly 16 feet. The ceiling is accented by a wooden beam, and it’s one of many eye-catching focal points that give the home’s interior a distinctive appearance.
A sophisticated palette of beige, white, sage green, and warm woods is used throughout the house. A combination of quartz, quartzite, and granite counters, and a variety of wall treatments add to the home’s high-end style.
“We try to do different accent walls like wainscoting with subtle touches that make it look nice,” Mandy shares.
This practical home offers plenty of chic storage, too, with custom built-ins in the home office, master suite, and garage.
From the walk-out basement level, there’s easy access to the beach. The backyard is ready to be customized with more luxury and is equipped with hook-ups for a hot tub and room for a fire pit.
The indoors is designed for all your favorite recreation. The basement’s living room boasts an area of 10-foot ceiling that’s versatile enough to accommodate upscale hobbies and activities.
“On our bigger homes, we do see people wanting more bars and different things like that downstairs, whether it be a theater or a golf simulator. That’s why we added the basement raised ceiling to this house,” Kevin notes. “That gives people the option to put in a theater room or a golf simulator.”
The downstairs level includes a fireplace and bar, and enough space for a pool table and game room, or extra seating. Windows in the basement also showcase the stellar view.
“The views are amazing with the way the house ended up sitting on that lot,” Mandy adds. “The walkout in the basement has good views. There are pretty sunsets to the west.”
A finished, lighted and heated four-stall garage with epoxy flooring provides plenty of storage for vehicles and recreational gear needed for enjoying lakeside living.
“We received a lot of good feedback as we were building the house. A lot of people walked through it. It’s not the same thing you see over and over,” Kevin says.
Husby Homes owns all the lots on Vermillion Circle, and some are still available. Visit facebook. com/sdhusbyhomes for more information, or contact Husby Homes at 605.380.3486 or husbyhomes@yahoo.com.
