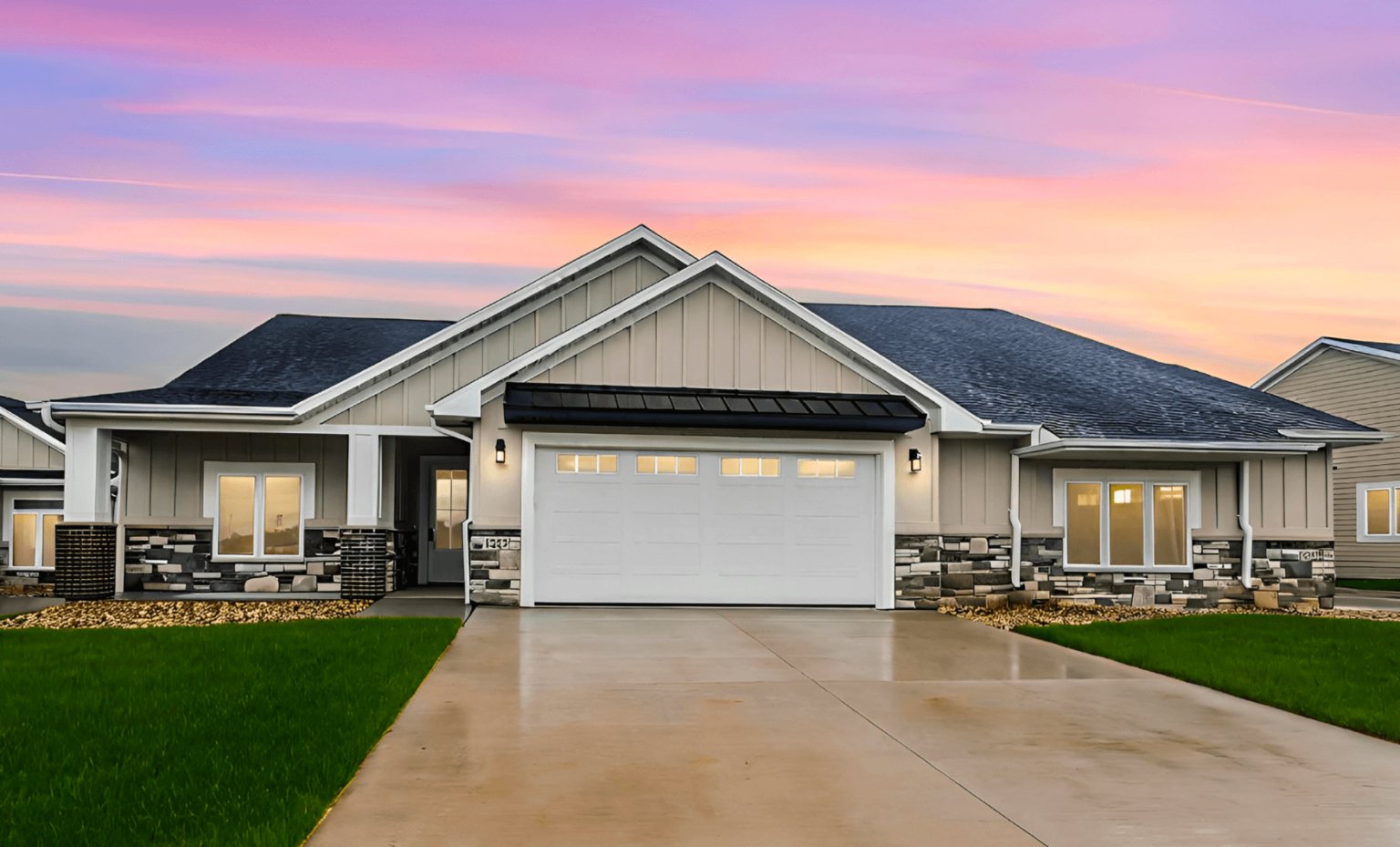Everything about this Ranch-style Townhome at 1815 S. Daylight Drive in the Sundance Ridge Development has been thoughtfully designed and created for a sumptuous lifestyle with easy-care materials and an elegant look.
The exterior of the 1,857-sq. ft. home features a stone foundation in mixed color tones with a warm cream facade and vertical accent lines, framed by clean white trims and posts supporting a covered front porch area and main entrance. The garage features an EV outlet, floor drains, and hot and cold water with windows in the door for natural light inside.
This beautiful townhome is thoughtfully placed and crafted by the experts at Complete Contracting, with broad street frontage and a 12” thick concrete wall between home units for added quiet and privacy.
Entering the modern, craftsman front door you arrive in an entry hallway with soft gray walls, crisp white trims, and luxury vinyl plank wood-look flooring that leads you into the open floor plan living space. It is the twin black crystal chandeliers that set the tone for the upscale design elements throughout. The hallway leads to the open living space with large windows flooding space with light.
The living room area is accented by a deep grey wall and a centered wall-mounted fireplace with a frame of white brick, adding texture and charm. The fireplace is prepared above for mounting a large TV so you can enjoy the entertainment in the seating space as well as the central kitchen island. Above the sitting area is a black metal ceiling fan.
In the adjacent dining area, the cook will always be a part of the party in this home, which is perfect for quiet family nights or serious entertaining. The door off the dining area leads to the large covered outdoor patio for great party flow.
The kitchen island is designed with easy food prep in mind with the sink, dishwasher, and trash pull-out on one side and counter seating for four or more. The base cabinet is in a deep grey with a dramatic black and white marbled solid-surface countertop. The L-shaped kitchen wall has soft, grey-toned wood cabinetry and a striking black solid-surface countertop, contrasted by the classic, white brick tile backsplash.
Ample upper and lower cabinetry is available for storage as well as a pantry closet with deep shelves and double doors for access. The appliances are stainless steel, with
solid black fixtures, and the light fixtures throughout the three spaces are in a combination of black metal and clear glass, both modern and timeless.
The bedrooms are located off the main hallway with elegant three-panel doors in wood, stained in a grey tone that unifies all the cabinetry throughout the home and is accented by black hinges and handles.
The primary suite is carpeted in a soft tone and texture, with a deeper grey accent wall and a modern, black ceiling fan. The soothing color combination flows into the primary bathroom with in-floor heat, where the cabinets are topped with a clean white solid-surface countertop, and the porcelain, heated, marble floor tiles bring all the tones together. The floor tiles are carried up into the walls of the large walk-in shower with a contrasting deep grey tile floor and decorative, inset border set up high. Off the bathroom is a walk-in closet with crisp, white built-ins and carpeting for warmth and comfort.
Each of the two additional bedrooms are carpeted and have double, French-style closet doors for easy access and a lovely accent. The shared bathroom echoes all the consistent design elements of the rest of the house. The tub is set into the space as a unit with the wall surface for the simplest maintenance in mind, and it is accented by the black plumbing fixtures.
The walk-in laundry room is spacious, with matching cabinetry, a counter for folding and another full, double closet for linen storage.
This slab-on-grade home has no stairs and features a storm shelter and a security system for added peace of mind.
The combined experience and expertise of husband-and-wife team, Chuck and Megan Wiseman, provides you with the confidence that your dream home will become a reality, where Chuck oversees the building and specs, while Megan brings your design dreams to life. Complete Contracting has been serving the Sioux Falls and surrounding area for 20 years. “We’re confident in our ability to craft a stunning new home within the budget that’s right for you,” Megan says. “You can count on us every step of the way to create a high-quality, custom build that will serve you and your family for many years.”
