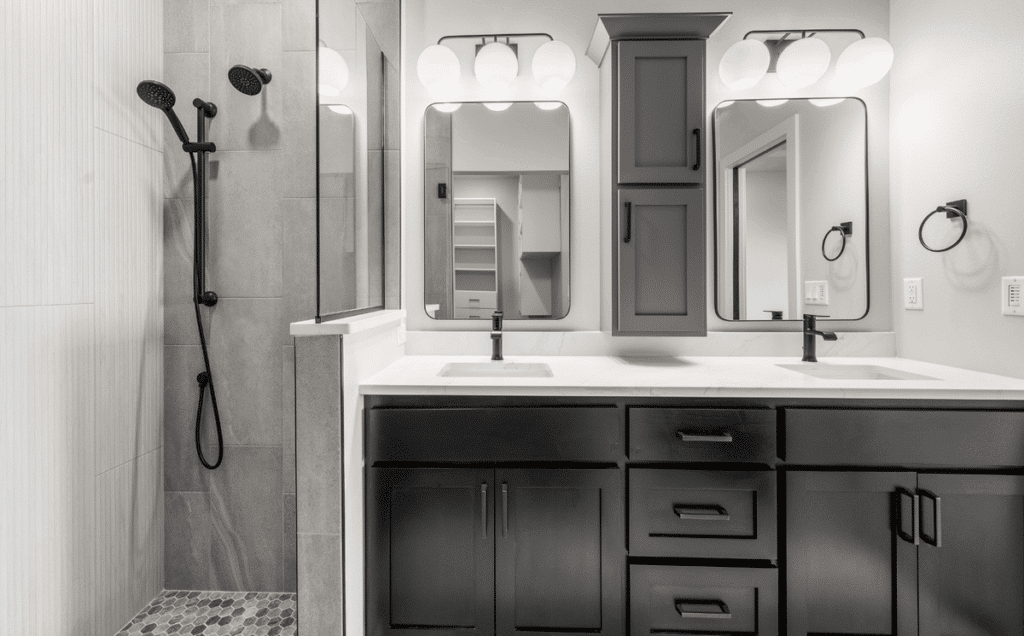Designed For Impact – Jeren Homes
The home at 6028 W. McKinley Circle in northwestern Sioux Falls reflects the collaborative spirit that defines every Jeren Homes project. Based in Tea, S.D., this custom home builder specializes in unique residences that push creative boundaries.
“We work with our clients from day one to design and develop a house plan to meet their needs and budget at the same time,” states Project Manager Craig Wynia.
This particular four-bedroom, three-bath home showcases what happens when skilled homeowners partner with experienced builders who embrace bold design choices.
The homeowners’ vision centered on dramatic contrasts that would set their home apart from typical builds. Throughout the 1,418-square-foot main level, dark cabinetry creates a striking visual impact against lighter
counters and wood floors, while black custom metal railings and window trim tie the design together.
“I liked the different colors they implemented, including the dark colors that they put on the doors, and the white-painted millwork. We’ve seen so many white houses and so many dark houses, but they came in with a dark green exterior,” Craig shares.
The living room and kitchen form the heart of the main level, where every design decision reinforces the home’s dramatic aesthetic. In the living room, black paint transforms the electric fireplace’s shiplap wrap-around into a stunning focal point, while a tray ceiling inset with custom-made and stained beams draws the eye upward.
ThekitchenreflectsagrowingtrendCraighasobserved among homeowners. Kitchen cabinetry is costly, Craig notes, explaining that more homeowners are opting for fewer cabinets and more built-in storage such as pantries, butler’s pantries and buffets.
These homeowners clearly love to host, and their home accommodates that passion on multiple levels. A custom built-in buffet anchors the dining room, serving both form and function.
“They wanted some cabinetry to display their china, and the counter can be used as a serving area for larger gatherings,” Craig adds.
A covered porch extends the entertaining space outdoors, while the 1,106-square-foot lower level provides casual gathering areas. Here, a second electric fireplace in the family room, surrounded by white drywall, is framed by lighted custom built-ins and space for a television. A full wet bar with island seating offers the perfect spot for cocktails and snacks, with lighted open shelving behind the bar ready to showcase decorative bottles.
The master suite continues the home’s dramatic theme with a dark statement wall, while abundant storage in the built-in closet and a luxurious bathroom provide everyday comfort. Recognizing that homes should accommodate personal interests, the design includes a tuck-under room that gives the homeowner a dedicated workshop for his woodworking hobby.
For Jeren Homes, the relationship with homeowners extends well beyond the final walkthrough.
“Anything that’s built by humans can have human error in construction and design. At the end of the day, it’s about the customer service that is there to stand behind the product that’s delivered. At Jeren Homes, that is one thing we pride ourselves on a lot,” Craig shares.
The result is a home where thoughtful collaboration between builder and homeowners has created spaces that reflect personal style while supporting the way the family actually lives, from entertaining guests to pursuing individual hobbies.
