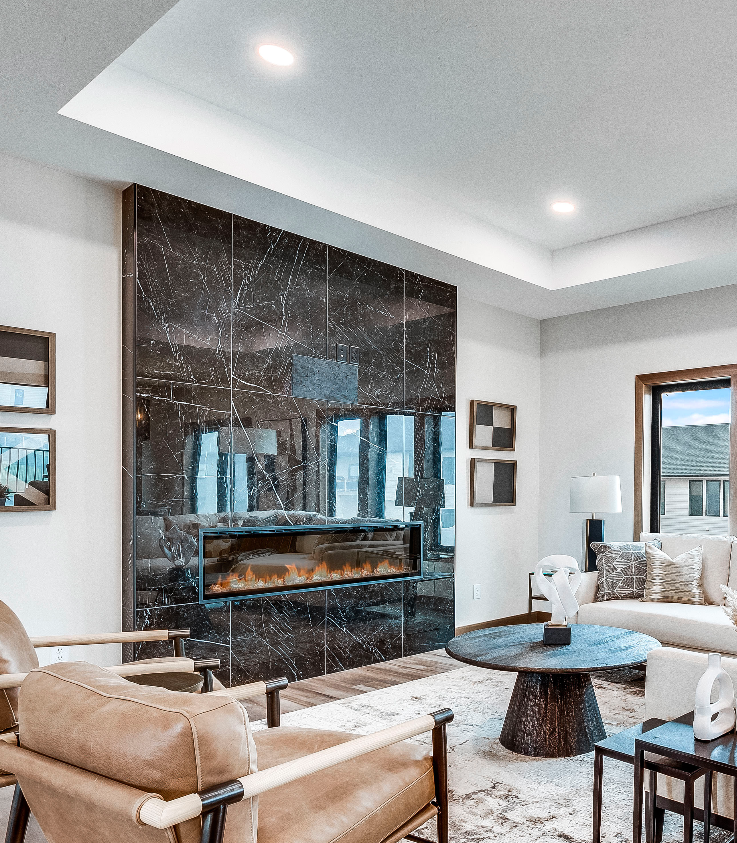Nestled in a northwestern Sioux Falls neighborhood is 4208 N. Interlachen Trail, a beautiful ranch home with contemporary style and a cozy feel. It’s not an easy feat to achieve both contentment and class, yet in this 1,590-square-foot three-bedroom, two-bathroom build, Creation Builders has made chic comfort look absolutely effortless.
Every detail of this build has been well thought out beginning with the exterior. The home is set back on a landscape of green grass and rock edging with a large covered front porch. While the home is wrapped in a more traditional gray-colored siding, it’s also modernized with black framed windows and trim and dark bricks. As a bonus feature, unique cement board panels with black gridlines have been added to the home’s façade which give an industrialized feel to the exterior.
Inside, the home continues to wow with the same extraordinary dedication to detail. Each room has been beautifully matched with light fixtures and flooring from Montgomery’s and Quaker windows and doors from Scott’s Lumber.
The open-concept main floor is bathed in natural light that floods in from the large windows. Warmly-colored floors combine with therichlystainedmillworkandwhite walls to create a peaceful canvas on which the more contemporary accents stand out.
As you walk into the living room, the first thing that catches your eye is the fireplace from Fireplace Professionals. Under a tray ceiling and wrapped in black, glossy tiles that extend vertically up the wall, this stunning centerpiece sets the tone and provides plenty of heat for the rest of the open space.
Leading into the adjacent kitchen is a flawless stone-topped island from T & T Granite & Quartz with monochromatic swirls of black, gray, and white above a natural wood base. Frameless, birch cabinetry matches the modern style of the home while also offering a textured shadow of woodgrain beneath its black stain. Light countertops and an elongated hexagon tile backsplash provide a crisp delineation between the levels of black cabinets. Behind a door, the custom pantry allows for additional storage and is outfitted with electrical outlets to keep appliances from cluttering the amazing countertops.
Should you wish to have a more formal dining experience, you can take your meals in the large dining room just off the kitchen. When weather permits, find yourself feasting, cooking, or entertaining on the large Trex deck located just off this space or take the stairs down to the beautiful backyard.
Homeowners will find the tranquility they need with the style they want in the primary bedroom. With a gorgeous light fixture centered in the tray ceiling, a large window, and cozy carpet, the primary is bright and spacious. There is plenty of room for four seasons of clothing in the walk-in closet with custom shelving. Owners will delight in the convenient layout and luxurious amenities offered in the bathroom with dual sinks, a large vanity, heated floors, and a meticulously tiled shower. Wrapping it all together is a seamless modern style with matte black accents.
The two remaining bedrooms on this floor are equal in size and amenities with lush carpet, a large walk-in closet, and massive windows. The main floor bathroom includes a tub and shower with a warmly toned vanity and modern black accents and fixtures.
While the main floor is burgeoning with style and comfort, there are also nearly 1,300 square feet of unfinished space that is ripe for building equity. A unique custom-welded guard rail leads to the lower level that has been framed for two additional bedrooms, a bathroom, and a spacious living area that has been plumbed to include a wet bar. There is also a walk-out to the gorgeous backyard.
Having space to transition from or to the outdoors is important in the Midwest and this home includes a drop zone that not only allows for storage and organization but also seamlessly keeps with the theme of the home. The custom locker is located just off the kitchen and includes hooks, cabinetry, and a bench. Opposite, is the main floor laundry that is both convenient and hidden from view.
Whether they’re coming or going, homeowners will enjoy keeping their cars and storage items in the heated, oversized four-stall garage that also has hot/cold water access, a drain, and plenty of additional space.
From the light fixtures and surfaces to the materials and layout, each detail of this design has been carefully curated to fit with the overall aesthetic and needed comfort and is indicative of the attention Creation Builders gives to each customer.
When it comes to custom new construction and remodels, Creation Builders owner, Rich Visker, believes that great communication and expert guidance throughout the process are important. Not only does he put those tenets at the forefront of the company’s customer experience, Creation Builders also provides incredible artistry and superior products to create a home that is uniquely you.
With a cohesive look, premium products, and expert craftsmanship, 4208 N. Interlachen Trail is undoubtedly an incredible example of the beautiful form and effortless functionality that Creation Builders is known for.
