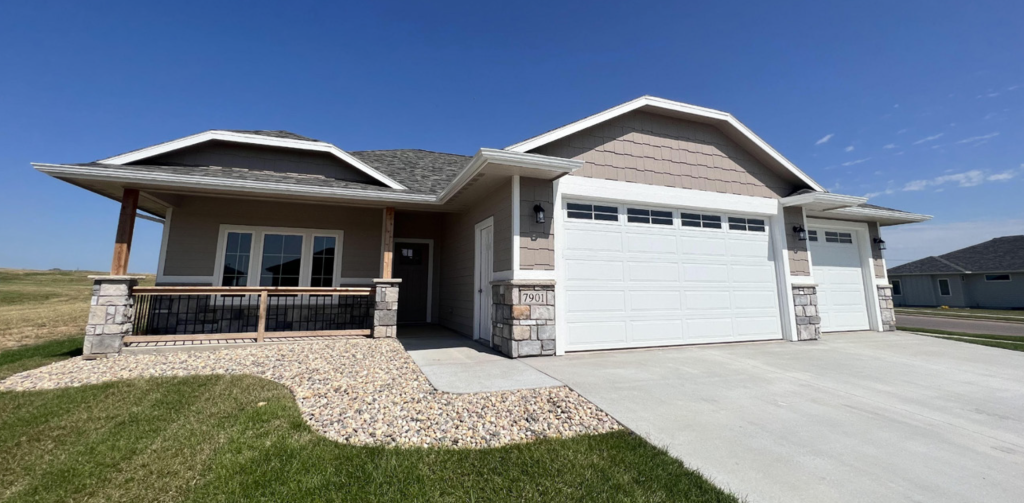Creating a Beautiful Space – Paul Fick Custom Homes
Cozy, warm vibes call to your soul with this home from Paul Fick Homes at 7901 E. Norway Pine Trail. Located on the northeast side of Sioux Falls in the Willow Ridge Development, this villa style home welcomes you in.
Beautiful natural siding and shakes and unique stone catches your eye from the moment you walk up to this 1,567 square foot home.
“Natural tones create such an inviting feeling,” says Patti Willeson, Controller with Paul Fick Homes. “That’s what we want with these homes. Then it’s really up to the buyer if they want to make it more their style.”
A covered front porch with metal railing creates the perfect place to relax on a warm, summer day.
Stepping into the home, 9-foot ceilings greet you as natural light floods into this grand space. Looking for a little bit more height? That’s no problem as box ceilings in the living room give you just that. The gas fireplace from Fireplace Professionals brings the outside element in with its beautiful stone features matching the stone on the front of the house.
“That’s probably my favorite part of this home,” says Patti. “’I just love the look of it, especially with the whole open concept living room/dining room/kitchen area. There’s just so much space.”
Light and dark brown luxury vinyl flooring from Thornton Flooring guide us through this open concept floor plan past the dining room area to the kitchen where you find the next great gathering space. Beautifully complementing the lighter tones of the quartzite countertops from Milliron Granite and Quartz and white subway backsplash are the dark brown birch cabinets from Rosebud Wood Products. The quartzite covered island creates the perfect space to sit and talk while making the most delicious meal or snack. Looking for the right ingredients? You’re sure to find them in the walk-in pantry.
Off to the right of the kitchen, you’ll find the laundry room with access to the three-stall garage with epoxy flooring. If you’re looking for your next spot to relax, step out from the kitchen onto your back covered patio. Beautiful views of your backyard are sure to put you in the perfect state of mind.
As we step back inside, we make our way down the hallway. To the left we find the master bedroom – the first in this two-bedroom, two-bathroom house. Soft, plush carpet welcomes you, as well as the vaulted tray ceiling. The master bath includes a double vanity that offers you all the space you could need and is beautifully lit by Visions Design Lighting.
Seamlessly step into your walk-in closet from the bathroom as this open floor design continues. There’s no shortage of space for you here.
As we walk out of the master suite and back into the hallway, we are greeted by the second bedroom in this home. Here you’ll find another walk-in closet. Plenty of natural light once again floods over us.
“Natural light is always so important,” says Patti. “But especially so in Villa style homes. It really helps to create that open feel and can often make rooms seem even bigger than they are.”
Stepping down the hall to the final room: the main bathroom. This beautifully ties together with the master bath offering laminate countertops and luxury vinyl plank flooring once again. Here you’ll find a tub/shower and linen closet for all your storage needs.
“We really try to create spaces that any homeowner could love and feel like they could customize to their own tastes if they want to,” says Patti. “But the natural tones never go out of style.”
For over 30 years Paul Fick Homes has been providing Sioux Falls and the surrounding communities with great quality and craftmanship – building over 2,100 homes in that time.
“Our goal is to provide an effortless home-building experience. We want our customers to be so excited to move into their new homes. We also try to customize them based on what the buyer wants. So even if you have a similar floor plan, it’s going to look totally different on the inside from another house. Just like every customer is unique, so is every home.”
