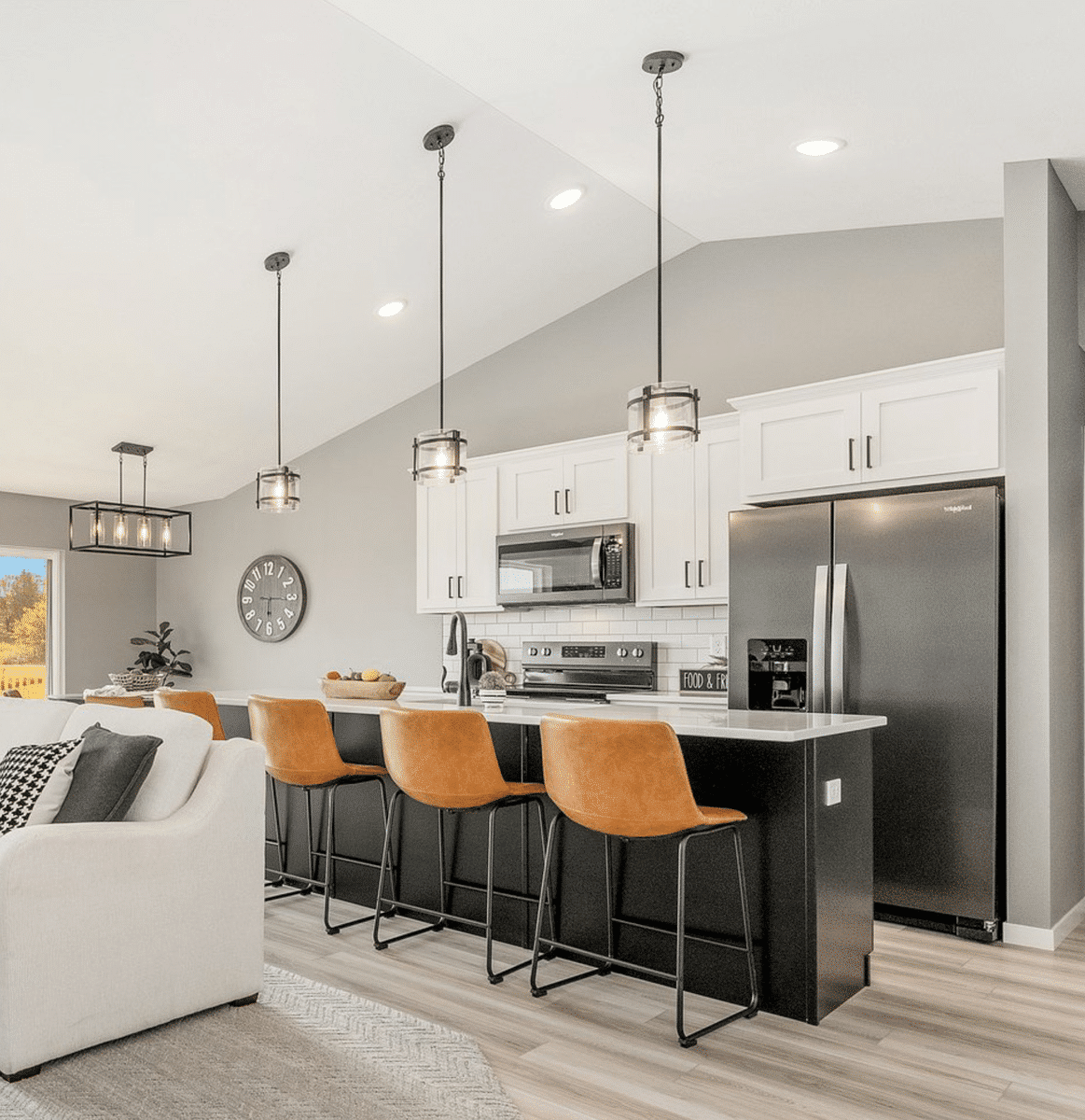Nielson Construction specializes in delivering practical, sophisticated, and affordable new homes that align with homeowners’ budgets and lifestyle needs.
With 21 years of industry experience, the Harrisburg-based company constructs approximately 260 homes annually throughout the Sioux Falls region, serving communities including Harrisburg, Tea, Brandon Valley, Garretson, Madison, Yankton, and Lennox.
“People like the ease of working with our team,” says Amy Evans, sales manager for Nielson Construction. “We have price points for everybody, and we usually have about 150 homes that are 100% complete all of the time. It allows for the convenience of being move-in ready right away.”
“Our building ranges from $232,000 to over $1 million,” Amy notes. “We build custom homes in the $350,000 to $400,000 price point, which most companies don’t. We’re equipped to construct custom homes tailored to specific client needs, whether that includes two bedrooms, two bathrooms, and a two-stall garage or other configurations.”
Custom home construction typically requires an eight-month timeline. For buyers seeking a shorter timeline, Nielson Construction’s move-in-ready options, such as the mid-range property at 1721 N. Concord Drive in Sioux Falls, provide an attractive alternative.
“We recognize that not everyone can afford a million-dollar home. This property delivers exceptional value with some of the amenities of a luxury home at a better price point,” Amy explains. “Getting a larger home with three bedrooms on the main level at a lower price point is a need for this area.”
The 1,360-square-foot residence is located in a family-friendly northeast Sioux Falls neighborhood with convenient access to schools, parks, and retail centers. The thoughtfully designed floor plan features three bedrooms, two bathrooms, and a main-level laundry room, making it particularly well-suited for young families, Amy notes.
The main level’s split floor plan strategically positions the primary suite on one side of the home, with two additional bedrooms and a bathroom on the opposite side. A contemporary open-concept living, dining, and kitchen area serves as the central hub connecting these spaces.
Expansive picture windows in the living room and sliding glass doors in the dining area frame serene views of adjacent fields and mature trees. The sliding doors provide access to an elevated deck with stairs leading to the spacious backyard.
The kitchen features a sophisticated neutral palette complemented by a black island, black appliances, and coordinating hardware. A walk-in pantry with
custom shelving provides additional storage capacity.
Architectural tray ceilings enhance the primary suite, which includes a generous walk-in closet. The primary bathroom showcases a spacious vanity and premium custom tilework in the shower. The laundry room’s proximity to the primary suite adds functional convenience.
“Another bonus is this home’s garage,” Amy states. “Today’s buyers increasingly prioritize expanded garage capacity. Many buyers want bigger garages. This house has a finished, four-stall garage for vehicles, outdoor toys, or hobbies. A mudroom provides a transitional space from the garage to the main living area.”
The home offers significant expansion potential. The unfinished walkout basement features nine-foot ceilings and sliding glass doors opening to a patio, providing future homeowners with flexible space to customize according to their preferences and budget.
