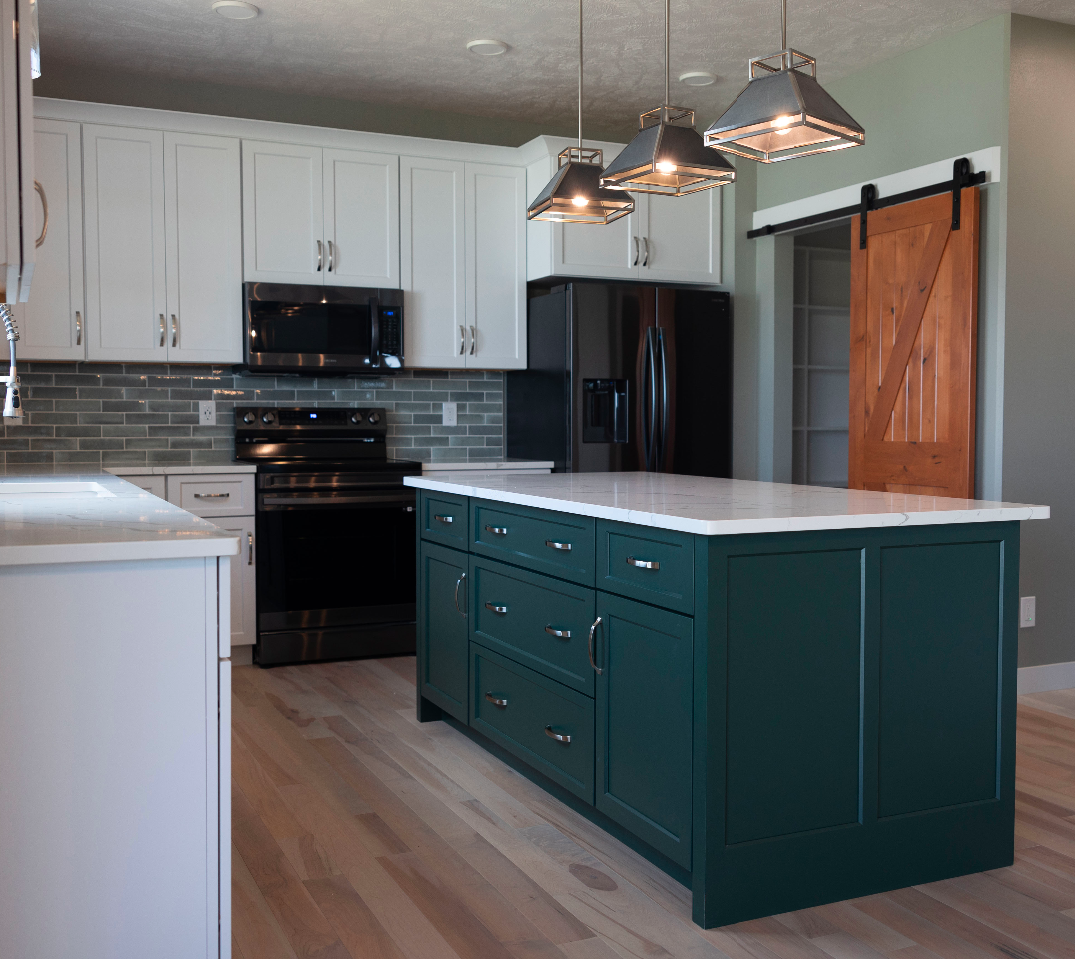Turning a house into your home can be a difficult task for some. But Ronning Companies in Sioux Falls, South Dakota, does just that. For nearly 70 years, they’ve been crafting beautiful creations for any homeowner.
This home at 2800 South Faith Avenue is no exception. Located in the Copper Creek Heights neighborhood on the east side of Sioux Falls, the 2,172 square-foot home sparks your interest from the moment you walk up to it.
“It’s a different floor plan than what I’ve used in the past,” says Paul Westra, a builder for Ronning Companies. “It’s a really cool, modified two-story home. The first thing you notice when you walk up is three separate garage doors. That gives it a bit more eyeball appeal and opens the front of the house up really nicely.”
Beautiful blue grays bring this house to light and welcome you in. Stepping through the threshold, huge 18-foot-tall ceilings soar above you from the living room area as natural light from the floor to ceiling windows from Andersen Windows floods in.
“You just get this really incredible view out to the backyard. Whether you’re sitting in the living room, kitchen or dining room area, or walking up the stairs to the second floor, you’ve just got the most beautiful views,” Westra shares.
Catching your eye along the wall is a unique three-sided, seven-foot-wide electric glass fireplace from Hebron Brick Supply – Sioux Falls.
“That’s my focal point on that north wall. It’s so cool because you can make the flame taller or smaller or even change the color as well. Not only does it set the ambiance, but it warms you up as well.”
Beautifully accentuating the fireplace is a custom mantle above it which matches the shelves in the kitchen.
“I really wanted to tie this big, open space together,” says Paul. “Then, you can put your TV above the mantle, and it just creates this really great space to gather. It’s kind of the focal point of the home.”
Maple hardwood floors finished in Morning Brume from Dakota Floors gracefully guide us to the kitchen where once again something catches our eye: a gorgeous, green painted island.
“This is the first time in my 20 plus years that I’ve ever used this color and it turned out incredible. I wanted to make the kitchen a real focal point of the home as well. When you come in from the front door and walk to the living room, your eye is just suddenly drawn to the kitchen because of that green island. It was very deliberately done, and it turned out really nice,” Paul explains.
Those earthly green tones are found throughout the home from the gray greens of the walls to the front half-bath.
“Right as you enter the home, there’s a half-bath to your left. I wanted to put that color in here as well to really tie pieces of the house together again. The house itself really takes on this green, airy vibe to it.”
Highlighting those features are the white maple cabinets by StarMark Cabinetry, the white quartz countertops from Granite Accents., and the brushed nickel hardware – all creating a crisp, airy feel to this room.
To the right, step into the huge walk-in pantry tucked conveniently behind a barn door. With plenty of storage, you’ll never have to worry if you have the perfect ingredient. Off the kitchen, in route to the garage you’ll find the mud room and laundry room with plenty of storage.
As we make our way back to the front of the house, we head down the short hallway to the master suite. 12-foot vaulted ceilings and plush carpet from Carpet Land greet you here as a plethora of natural light once again floods in. Looking to find the perfect outfit? No problem with this large his-and-her master closet from Save Our Space.
Ceramic flooring guides your tired feet to the beautiful custom tile shower. Plenty of space is found here too, with dual sinks incorporated within the granite countertops by Granite Accents.
It’s time to make our way up to the second floor. As you climb the stairs, to your left you’ll find two more very large bedrooms looking to the east. The final bathroom in this two-and-a-half bath home is located on the second floor and features more of those beautiful finishes and materials found in the rest of the home. Take a load off your feet as you soak away all your troubles in the stylish bathtub within.
Looking for a bonus feature? Look no further than the second-floor loft. Located above the garage and off the bathroom, you’ll find your soon-to-be favorite hangout spot.
“This is a really unique space,” says Paul. “It’s not really considered a bedroom because it doesn’t have a closet, but it could definitely be turned into that. Right now, it’s this cool spot for a TV room or playroom for the kids. You could also turn it into a his-and-her office. It’s a huge room, so there’s so many possibilities of what it could be!”
With all these great features, can you believe we aren’t done yet? This three-bedroom home offers more space in the unfinished basement.
“You have the option to put in two more bedrooms, a full-size bathroom and a HUGE family room down here. Plus, it has access to the walk-out covered patio.”
One thing is for sure. Once you get inside, the stage is set to make someone an absolutely incredible home.
