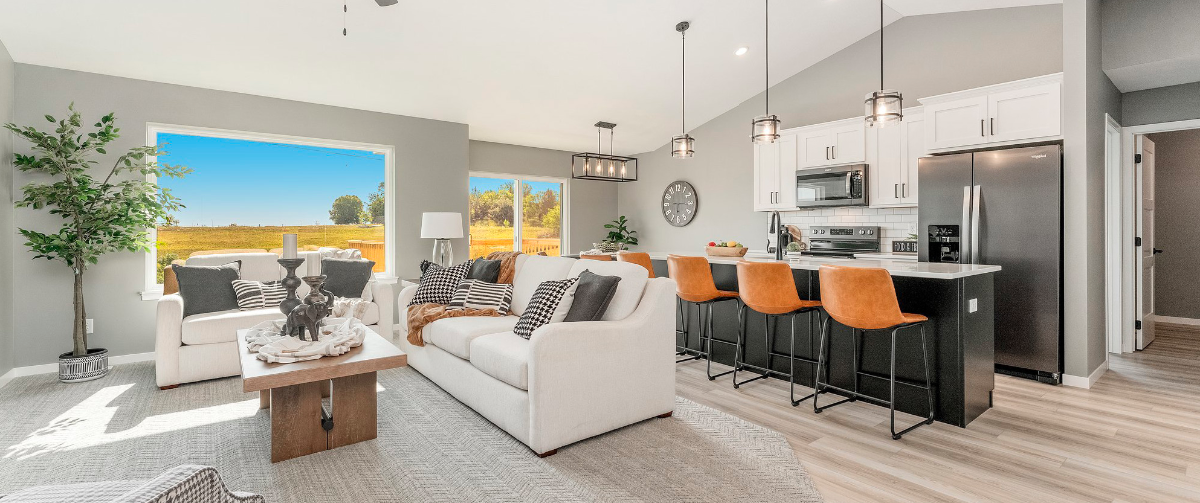Spring feels like it’s in the air with this home by Nielson Construction at 5417 East Brennan Drive. Located on the northeast side of Sioux Falls South Dakota, this five-bed, three-bathroom home has easy access to I-90 and the Dawley Farms area with plenty of restaurants and shopping.
The home’s exterior gray siding by Scott’s Lumber accentuates the modern features from the stone accents to the peaks.
Stepping through the front door, natural light from the picture window by Scott’s Lumber immediately basks you from the floor to the 8-foot plus vaulted ceilings.
“That’s just such an incredible space,” says Amy Evans, Sales Manager with Nielson Construction and realtor at House2Home. “Those extra-large windows really allow the most natural light to envelope the large living room, dining room and kitchen area.”
Picturesque views await you out the window overlooking rolling hills and a creek.
“No backyard neighbors! What a plus. It’s just an incredible view back there and the deck just adds a great entertainment area as well,” Amy adds.
Stepping back inside the home, the living room is open to the kitchen and dining room area. Five-point Infinity carpet from
Carpet One seamlessly outlines and anchors the living room giving you some separation. However, your eyes are immediately drawn to the 9-foot-long island in the kitchen.
“You just have an incredible amount of space and seating here,” says Amy. “It gives you that working countertop space with the kitchen in the island, as well as an entertainment space.”
Stunning white quartz with a faint gray veining from Milliron Granite & Quartz covers the kitchen countertops bringing even more light to this space. The white birch cabinets by Kitchens and Windows Unlimited and the white subway backsplash beautifully complement the black birch cabinets in the kitchen island. Charming black and gold detailed pendant lighting fixtures from Bulb Lighting and Design hang above the island giving this space an elevated look.
“This space is really a showstopper. It’s the perfect entertainment space in one area.”
Gorgeous, LVP flooring in a muted lighthouse shade guides us past the kitchen to the right side of the home where we find the master suite. That five-point Infinity carpet greets us here once again. Tray ceilings bring extra height to this room as natural light floods into this space. You won’t rest here for long before the cascading water from the master bathroom calls to your soul.
Stepping through the walk-in closet with shelving by Save Our Space, ceramic white tile with light gray veining throughout lines the floor and the walls of the shower. Rectangular tile accents the walls and the floor of the walk-in shower. The luxurious vibes don’t stop here. Black accent hardware and white birch cabinets tie this room together seamlessly with the kitchen. Onyx cashmere countertops by Milliron Granite & Quartz create a simple, yet beautiful look.
“It gives you that same hardness of quartz but with this, your sink is integrated into it. That creates ease for cleaning,” says Amy.
Conveniently located off the master suite, the laundry room and mudroom connect to the three-stall garage. Walking past the living room and kitchen area, we find two other bedrooms and a bathroom. Those beautiful white birch cabinets and onyx cashmere countertops are found here once again.
“We really love to tie similar colors and materials together throughout the home. I think it gives it this really beautiful and cohesive look that I think a lot of homeowners are looking for,” shares Amy.
Next, let’s make our way to the lower level of the home. A custom-made metal railing by Wynia’s Custom Handrails guides
us seamlessly down to the basement. 8-foot ceilings stand tall in this huge living space perfect for entertaining friends and family.
“You also get more of those beautiful views of the rolling hills and creek back here from the concrete patio. I just can’t get enough of that view,” says Amy.
One more bathroom and two more large bedrooms, one with a walk-in closet and the other with a standard one, are found down here.
With so much beautiful space in this 2,516-square foot home and updated finishes, it’s sure to bring that pop of color and brightness just in time for spring.
