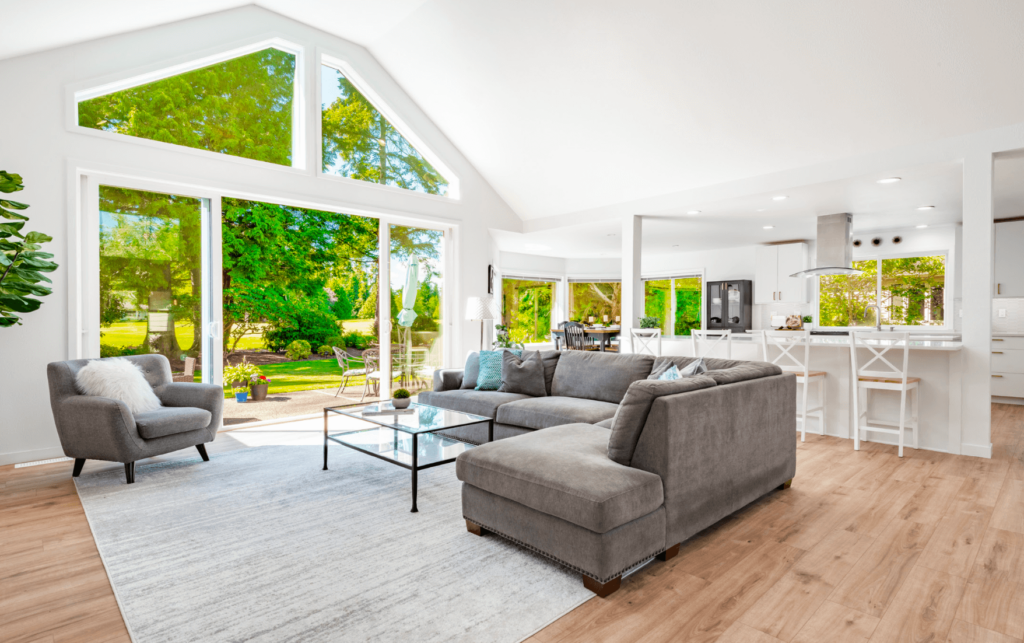Benefits of Opening Up Your Floor Plan – On Trend
MORE NATURAL LIGHT IN YOUR HOME
When you knock down the walls between rooms and open the space up, there will be no more barriers to the light cast into your home through the windows. Without any walls blocking the sunshine, your home will be brighter every day.
Having more sunshine in your home will also brighten your mood.
Rays of sun slicing into your kitchen in the morning and your sitting room will lighten your mood. Sunshine in your home makes your home look and feel better. Who wants to miss out on that?
SEAMLESS FLOW
Connecting your indoor and outdoor spaces is a critical part of any floor plan, oft-overlooked. The open concept applies to more than just the indoor space in your home. The goal is to make the entire experience of your living space an entity that flows from outside to inside and from room to room seamlessly.
Making a more seamless connection between indoor and outdoor spaces is more convenient, and in warm weather, it feels nice to be able to walk in and out without barriers in the way. A remodeling project offers countless possibilities. Make the most of them, and don’t forget to consider all the potential options for your space.
FLEXIBILITY ON HOW TO ARRANGE FURNITURE
In a big space, the possibility of rearranging your furniture will not stretch the imagination. There will be endless ways to rearrange things.
Besides things like kitchen appliances that will be firmly in place, all your other furniture can be subject to moving around as much as possible.
Moving your furniture won’t be as much of a hassle either. You can freely slide your furniture around in big open spaces without getting hung up on any walls or corners. Try different things out, and you’ll enjoy a completely new way of enjoying your home.
EFFICIENCY OF SPACE AND INCREASE AIR FLOW IN YOUR HOME
Another focus of open concept floor plans is the efficiency of space and air flow in your home. When your remodeler puts maximizing the square footage at the forefront of the design process, you’ll come out of the project with a space that feels much larger.
A good remodeler won’t compromise any convenience of the normal amenities when designing an open concept plan, either. You’ll still be able to enjoy your kitchen, living room, etc., but it will be appreciated in an open space where everyone can be together doing different tasks. The open concept home you will be enjoying after your remodeling project will be brighter, more fun to live in and redecorate, and it will have fresher air. It’s truly the best of all worlds.
