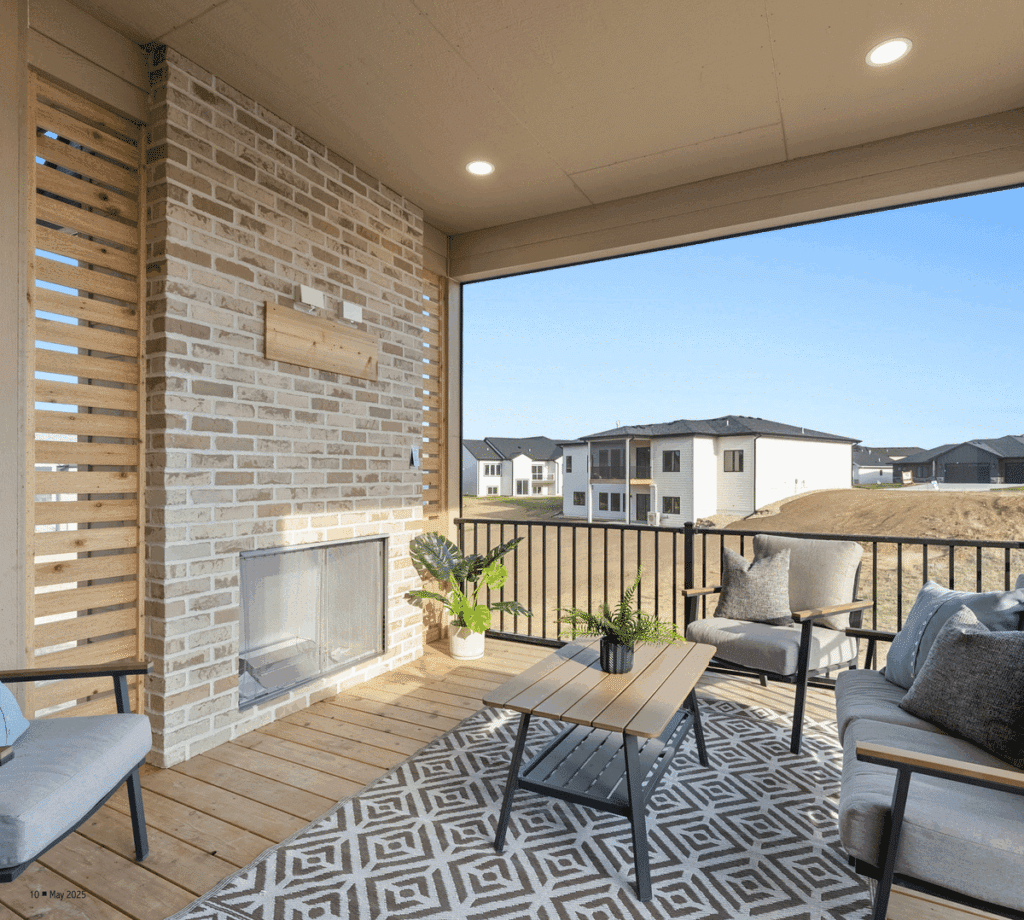A Perfect Blend of Luxury, Practicality & Convenience – Kelly Construction
Your dream home — a charming house loaded with luxury and Old-World accents — is waiting for you in a sought-after Sioux Falls neighborhood.
The home at 6609 E. Hawker Circle is located in Mystic Heights subdivision on the east side of Sioux Falls. Poised on a cul-de-sac in a thriving neighborhood that’s known for being friendly, well-maintained and surrounded by picturesque landscapes, this home is inviting.
Designed and built by Kelly Construction, this 3,379-square-foot six-bedroom, three-bathroom home is well suited for an active family. It’s conveniently located near Fred Assam Elementary School within the desirable Brandon Valley School District.
The subdivision is a few minutes’ drive from Willow Run Golf Course, excellent shopping choices at Dawley Farm Village, and only minutes from entertainment and all the amenities Sioux Falls has to offer.
“There’s tons of growth happening there,” adds Stephanie Vostad, interior designer with Kelly Construction. “It’s got restaurants popping up and Sanford and Avera medical facilities are close by.”
Location is only the beginning of this home’s appeal. This European farmhouse ranch style home has abundant space for living, working and entertaining. Its Classic Hawthorne floor plan is one of the most sought-after designs homeowners are looking for, Stephanie shares.
This particular home is especially distinctive. Its exterior is accentuated by European-style board-and-batten details, brick, an arched entry and a covered stoop.
A carefully curated selection of fixtures and finishes throughout the house create a chic, welcoming ambiance. An especially eye-catching detail is the custom welded staircase railing, Stephanie notes.
This house reflects a shift in design trends. While the clean lines and minimalist black and white tones of modern farmhouse are still popular in eastern South Dakota, Stephanie adds that some homeowners are moving toward design that incorporates more warmth, texture and coziness.
“In our newer designs, we’re incorporating some arches, some curves, some texture, some of the warm tones and warm woods,” she said. “We’re mixing in some of the wood with some of the painted finishes and mixing warm with cool tones. Then you appeal to almost everyone.”
Inside, luxury is a hallmark of this home, especially in the private, primary suite.
“It has three bedrooms on the main level with a nice primary suite, which is one whole side of the house with a good-sized bedroom and bathroom, and a huge primary closet. It has all the things in the primary bathroom you could want in there including a tiled walk-in shower, a soaker tub, a water closet, dual vanities, and heated tile floors,” Stephanie explains.
The main living areas beautifully blend function and style. A rustic stone-accented gas fireplace is a stunning focal point in the living room.
“It’s got big open space for people and entertaining. The house has good-sized rooms with tall ceilings,” Stephanie adds. “There’s 10-foot ceilings throughout the main floor with tray ceilings in the great room and primary suite.”
The spacious yet inviting living room opens to a gourmet kitchen with a huge walk-in pantry. Quartz countertops complement slate appliances and a custom mix of painted and stained cabinetry.
“That gives you a lot of visual interest,” notes Stephanie. “And we have some fun with designer lighting.”
Huge windows and big patio doors ensure abundant natural light throughout both levels of the house.
Downstairs, the lower level is a walkout basement with French doors that offer easy access to the backyard.
“The lower level doesn’t feel like a basement. It’s got huge windows down there as well,” Stephanie adds.
This part of the house is ideal for entertaining and hosting overnight guests.
It’s a perfect space to gather in the large family room around a cozy brick fireplace.
Cocktails are only a few steps away at the wet bar, which has its own island with seating. The party-ready wet bar is equipped a sink, a space for a microwave and hookups for a full-sized refrigerator.
Two of the three downstairs bedrooms have walk-in closets. The unique lower-level bathroom features dual vanities — an unexpected luxury in basement-level bathrooms.
Outdoors, the luxury continues on the patio and deck. Kelly Construction is known for its screened decks where comfortable relaxation and entertaining is possible for three seasons of the year.
In this home, a covered, screened in deck sits just off the upstairs dining room. The deck is anchored by a gas fireplace to warm cool mornings and chilly evenings.
“The whole deck is actually screened down to the floors so there will not be any bugs able to get in there,” Stephanie explains. “This is something we started doing on our homes a while ago, and it’s still one of the things that people walk in and gasp if they’ve never seen it before.”
“It’s not like a standard feature on a home. A lot of builders don’t do it. I think screened decks set us apart,” Stephanie adds.
Finally, this home has a heated four-stall garage with a floor drain and both hot and cold water hookups.
“It’s perfect if you have older kids that are driving and you need storage for another car,” Stephanie says.
The home at 6609 E. Hawker Circle will definitely appeal to homeowners who want new build construction that’s not like everyone else’s.
“We have received really good feedback. I think it’s going to be fun, and a bit unexpected from what people typically see from us. It’s a little unique,” Stephanie shares.
Kelly Construction is based in Dakota Dunes and builds homes primarily in Sioux Falls and Omaha, Neb.
