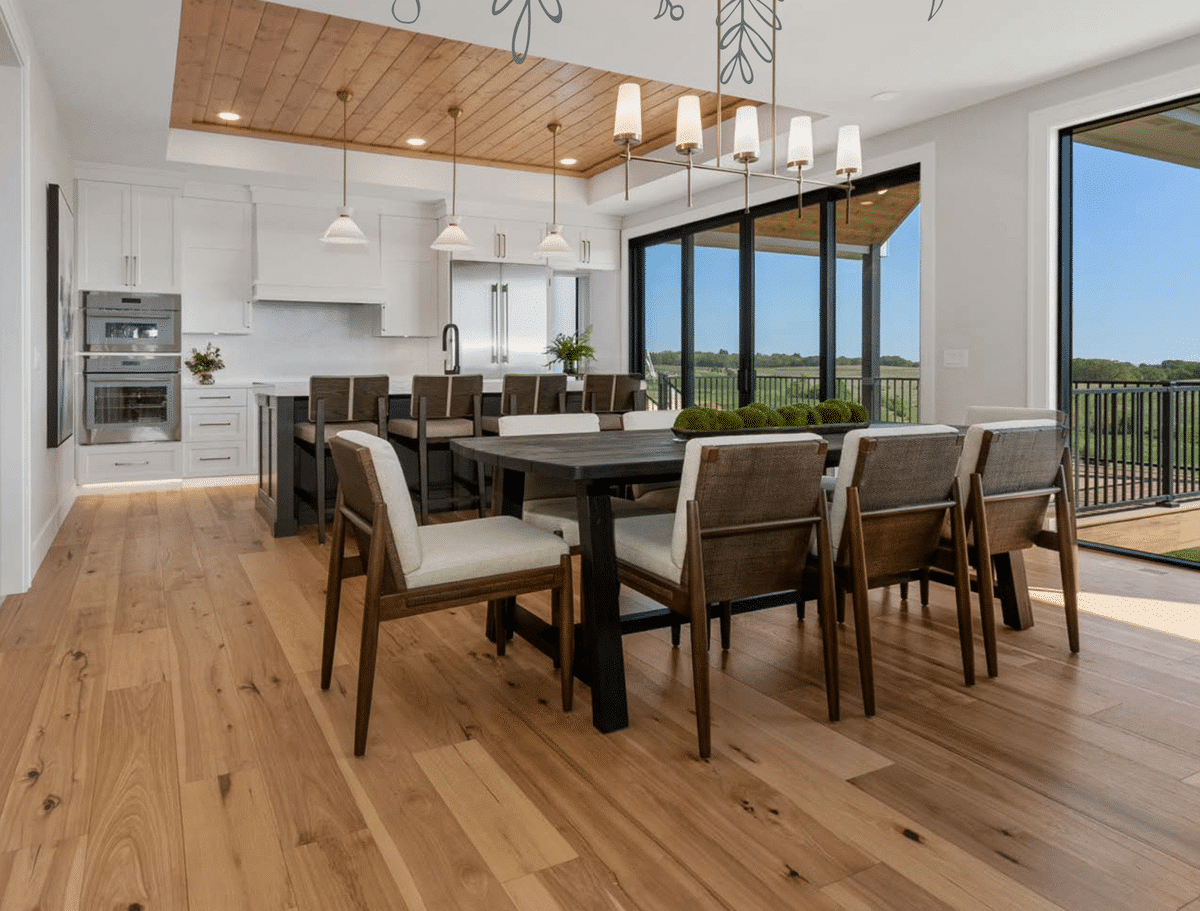Nestled among the rolling hills of northeast Sioux Falls, a stunning modern farmhouse serves as both an architectural showcase and a personal retreat for its owners. The 5-bedroom, 3.5-bathroom ranch at 100 N. Sanctuary Drive seamlessly blends eastern South Dakota’s natural beauty with sophisticated design and thoughtful luxury touches.
Built by 1J Homes in the upscale Sanctuary Development, this home stands apart through its combination of stellar design and cleverly hidden conveniences that elevate everyday living.
The main level’s showpiece is its expansive living, dining, and kitchen area, where wooden beams accent soaring vaulted ceilings that reach nearly 20 feet. A massive stone fireplace anchors the living space, complemented by chic built-in cabinets and floating shelves that create both storage and visual interest.
“We typically work with mid- to upper-end material selections,” explains Nick Mimmack, Sioux Falls market lead for 1J Homes. The home features upgraded engineered wood floors throughout the main level and custom birch cabinetry. In the kitchen, durable Cambria quartz serves as both countertops and full-height backsplash, creating a cohesive, elegant look.
The kitchen’s large island becomes a natural gathering point, while patio doors open onto a spacious covered deck that is designed to be screened in. A hidden pantry tucked out of sight provides ample storage plus deck access— perfect for seamless outdoor entertaining and grilling.
Both main-level en suites offer luxury and functionality. The master suite features large windows that flood the space with natural light while showcasing peaceful prairie views. Its bathroom includes a custom tile walk-in shower, freestanding tub, and dual vanities with abundant storage. The walk-in closet connects directly to the laundry room, which offers dual access from both the closet and hallway—a convenience that streamlines daily routines.
Throughout the home, LED lighting beneath the cabinets provides subtle illumination that’s both practical and ambient.
The walk-out basement transforms into an entertainment haven with its gas fireplace, built-in wet bar, and patio doors opening to a backyard patio. In-floor heating in both the basement and garage ensures comfort during South Dakota’s colder months.
The homeowners have personalized the three lower-level bedrooms to suit their lifestyle. One serves as a guest room, while another has been transformed into a spectacular home office featuring dual built-in desks, floor-to-ceiling lighted bookshelves, and a rolling ladder to access their extensive personal library.
The homeowners added thoughtful details, such as sconces that softly illuminate the bookcase and a rolling ladder that enhances both the beauty and functionality of the space.
The third bedroom functions as an exercise room, complete with mirrored walls and a flatscreen TV.
With 4,378 square feet of finished space and 978 square feet of unfinished area, the home maximizes every inch. Storage beneath the two-stall garage, accessible through the basement, accommodates equipment like riding mowers. The garage even features a salt chute system that eliminates the hassle of carrying salt bags to the water softener. “Instead of having to carry salt bags and dump them into your water softener, you dump the salt into the chute and it goes directly into the salt tank,” Nick explains.
Huge windows and patio doors throughout both levels frame unobstructed views of the surrounding prairie, farmland, and visiting wildlife. The homeowners have embraced this natural setting by landscaping with native prairie grasses that attract deer and turkeys.
As the residential division of the Journey Group, 1J Homes has earned a reputation for crafting exceptional luxury homes. What truly sets us apart is our proven process—thoughtfully designed to remove the stress from the homebuilding experience and deliver a final result that feels like a dream come true.
We invest significant time upfront refining the detail of each project, allowing us to deliver highly accurate pricing. As a result, it’s common for us to complete projects under budget— something that’s rare in our industry.
Nick explains, “We have a systematic process that takes a lot of the questions out of budgeting and decisions throughout the project. We try to take the stress out of building a home.”
Their systematic approach begins with identifying each client’s style preferences, followed by in-house design services that create custom floor plans and assist with all selections from flooring to fixtures.
This Sanctuary Drive residence exemplifies how thoughtful design, quality craftsmanship, and attention to both grand gestures and subtle conveniences can create a home that’s truly a sanctuary—one that honors its prairie setting while providing modern luxury and comfort.
