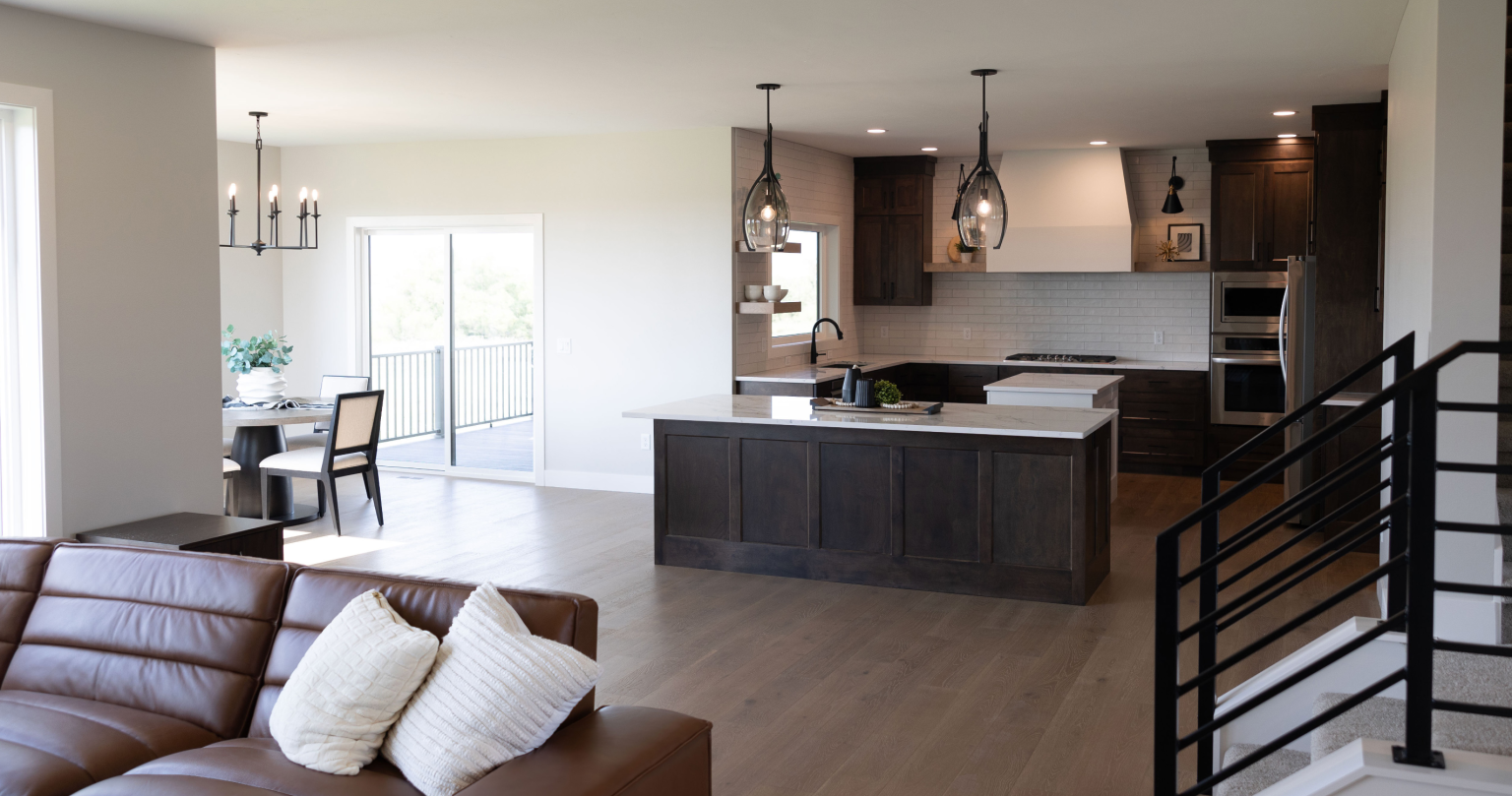Nestled across the street from Jefferson High School on the west side of Sioux Falls, 5507 W. Colonial Ct. beautifully combines the charm of Arts and Crafts style architecture with a modern, sleek exterior. Those modern touches meet a warm, family-friendly design that is a signature of Trademark Homes.
Sitting on a 0.31 acre walk-out lot, this expansive 3,012 sq. ft. home was built in 2023, making it a new addition to the Jefferson Heights neighborhood. Its modern design and thoughtful features make it truly stand out. Four bedrooms located on the main level and 2.5 total baths make this an attractive layout for families.
The main living area boasts hardwood floors throughout courtesy of Thornton. To add to the warm elegance of this space, floor to ceiling windows offer a beautiful view of the creek and an abundance of natural light, a feature that home builder Erik Christensen chose with intention. A custom stone fireplace with a small nook just to the left includes more under bench storage and offers a perfect space to sit down to lace up your shoes or a place to curl up with a book next to the cozy fireplace.
Moving on to the dining room, we find more space for hosting gatherings or just a simple day-to-day family meal. Sliding glass doors reveal the expansive deck overlooking the same beautiful grassy area and the rest of the back yard – a perfect spot for family gatherings and a vast array of outdoor activities. Erik adds, “The future holds a bike path that will join up to the rest of the bike system throughout the city.” A spacious, three-car garage provides a warm and safe place to park during harsh South Dakota winters, and offers ample storage space for bikes and equipment.
The spacious kitchen could be considered a chef’s dream come true. It’s large enough to hold not one, but two kitchen islands and is another modern and creative layout that Erik says catches the eye of all who see the home. The darker wood cabinets and white countertops almost feel rustic, but are accented with a splash of modern stainless-steel appliances and sleek, black fixtures throughout. The kitchen space is complete with a large walk-in pantry built for streamlined storage, and the design allows plenty of room for work to be done while encouraging mingling and gathering.
The master bedroom and bath are highlighted once again by the large floor to ceiling windows that allow the focus to be on the beautiful view of the back yard and creek area. The relaxing master bedroom features two his and hers walk-in closets boasting plenty of space for even the most robust wardrobes. The rustic yet modern vibe continues with sleek, black fixtures and more rustic elements echoed from the main living area, making the space a cohesive fit with the rest of the home.
Like a hidden gem tucked away on the lower level, a half bath and an additional bedroom suite completes the home. The lower level also includes a wet bar perfect for relaxation and entertainment.
This home truly embodies the perfect blend of comfort, style and functionality and caters to the needs of any family who may call it their own.
