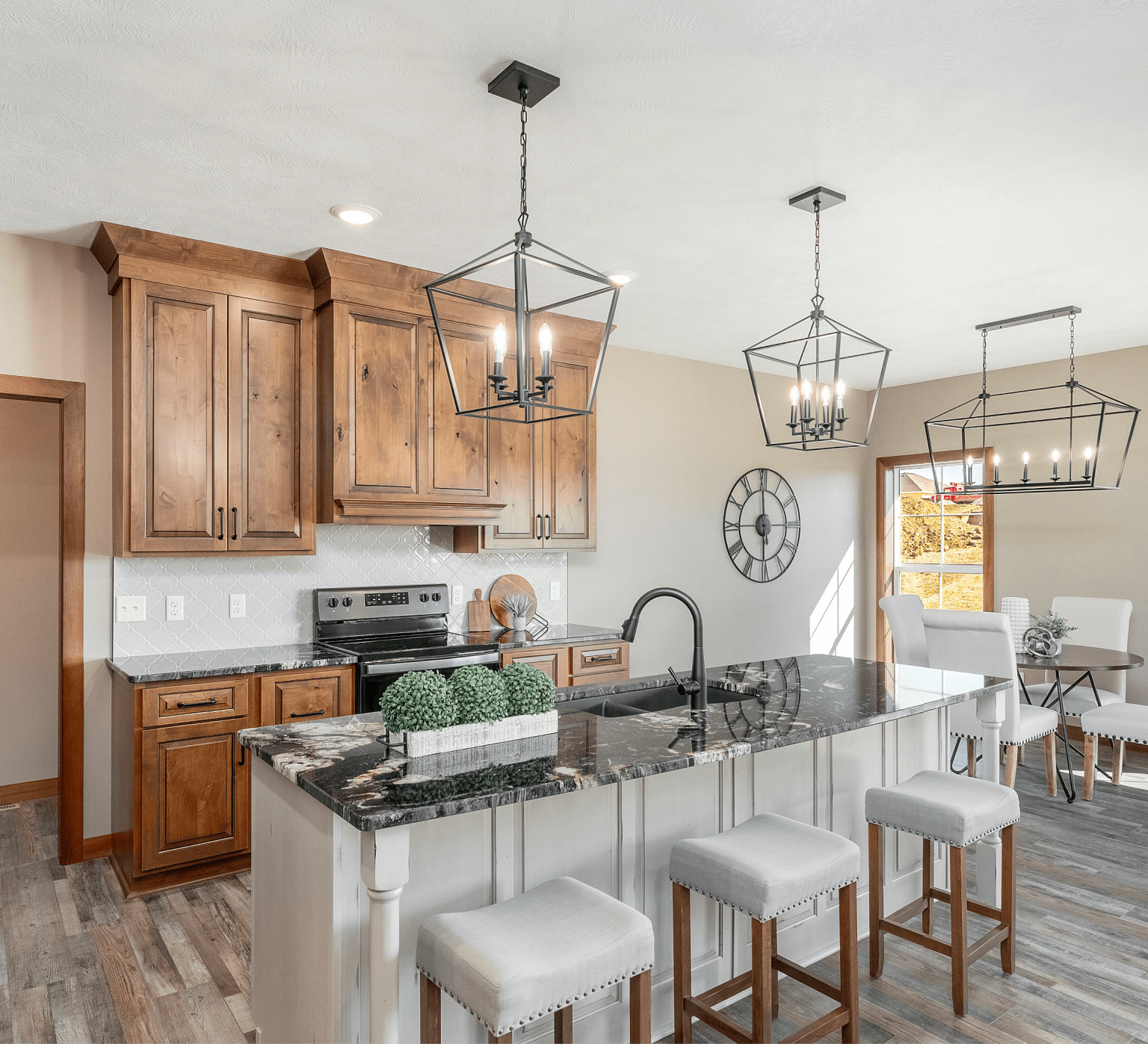This gorgeous 1,540 square-foot stately ranch walkout is nestled on a 10,975 square-foot lot in the Willow Ridge Development on the northeast side of town, a highly sought-after area in its last phases of development by Van Buskirk Companies. What started as a model home built by Van Buskirk Homes was recently sold, and has since been customized by the buyers. Dark wood, a distressed white island, and double-hung windows give this house a charming, country feel.
Standout features of the home include alder cabinetry, granite countertops, an electric fireplace on the main level, a gas fireplace on the lower level, and a two-bedroom, two-bathroom main level design. Natural stone, paned-glass windows and front door, and an oversized three-stall heated garage greet you as you walk up to the home from the curb. From the back of the house, a gorgeous second-story, cedar-covered deck with stairs to the backyard below captures your attention.
As soon as you open the front door to enter the home, you’re swept into its charm. A dignified
U-shaped staircase to the basement and vinyl plank flooring usher you into an illustrious open living area. The coffered-tray ceiling heightens the living room, and that with the full-tiled black accent wall encasing an electric fireplace, conveys a luxurious atmosphere. Oversized windows in the living, kitchen, and dining spaces brighten the open concept and offer views of the cedar deck and backyard.
The commanding kitchen centerpiece is an oversized distressed island with sink and a graceful curve on the front. Dark granite countertops, a patterned tile backsplash, and elegant pendant light fixtures dazzle as the kitchen’sfinishingtouches.Fromthekitchen,a short hallway leads to the laundry right off the garage. The guest/second bedroom has its own private hallway and bathroom.
The distinguished master suite reserves the opposite side of the house, to the right as you enter the home. Natural light soaks through master windows that face the front yard. Walk through the master bathroom with distressed cabinetry, full tiled shower, and tiled floor to access a walk-in master closet complete with a drawer/shelving system to maximize storage.
Along with the gas fireplace, one additional bathroom, two bedrooms, and a wet bar occupy the lower level, which is perfect for relaxation or entertaining.
Jordan Hefner, Residential Construction Operations Manager for Van Buskirk Companies, explains that Van Buskirk Homes provides the entire experience from finding the perfect lot and designing/building the home to completion and service work after the fact.
They also offer stock plans that can be modified to meet a purchaser’s needs. “One of the most important things we offer is the customer service after closing,” says Jordan. Once a family has found their new home and needs a few changes to be completed, or a basement finish added in this home’s case – Van Buskirk can provide those services as well.
“This was initially a model home but was modified to fit the buyers’ needs because the purchase timing worked out to accommodate the desired changes without affecting existing construction.
Van Buskirk Neighborhoods are generally move up neighborhoods with home values starting around $600,000. Van Buskirk Homes builds custom homes that are anywhere from the mid-$500,000 price range up to executive level homes.
They also build the recently popular slab-on-grade homes. Slab-on-grade style homes aren’t limited to single-story homes. They can also be one-and-a-half to two stories to best utilize above-ground space for family living. Jordan and his team can also adjust house plans to fit varying lot sizes and styles. And, the lot doesn’t have to be a walkout like the one this home is on. Custom homes by Van Buskirk can also be constructed on a garden level lot or flat lot and still have a full basement.
The Willow Ridge neighborhood has been one of Van Buskirk Companies’ most popular for several years now. Situated off Six-Mile Road and Madison Street, the area is a short walk from Fred Assam Elementary School, in the Brandon Valley school District. It’s also just 1.5 miles from Dawley Farms and one mile from Veterans Parkway, providing easy access to I-90.
Van Buskirk Companies has residential lot options in the Brandon Valley School District, Harrisburg School District, Sioux Falls School District, and Tri-Valley School District at varying price points and sizes. Their experienced team will work with homebuyers to stay within the budgets that work for them. While Jordan and his team would prefer to build homes in Van Buskirk neighborhoods, they are happy to build on any lot in the surrounding area, up to a 30-mile radius of Sioux Falls. Van Buskirk Homes looks forward to building custom homes in Brandon Bluffs neighborhood, with executive to walk-out lots adjacent to Big Sioux Recreation Area.
