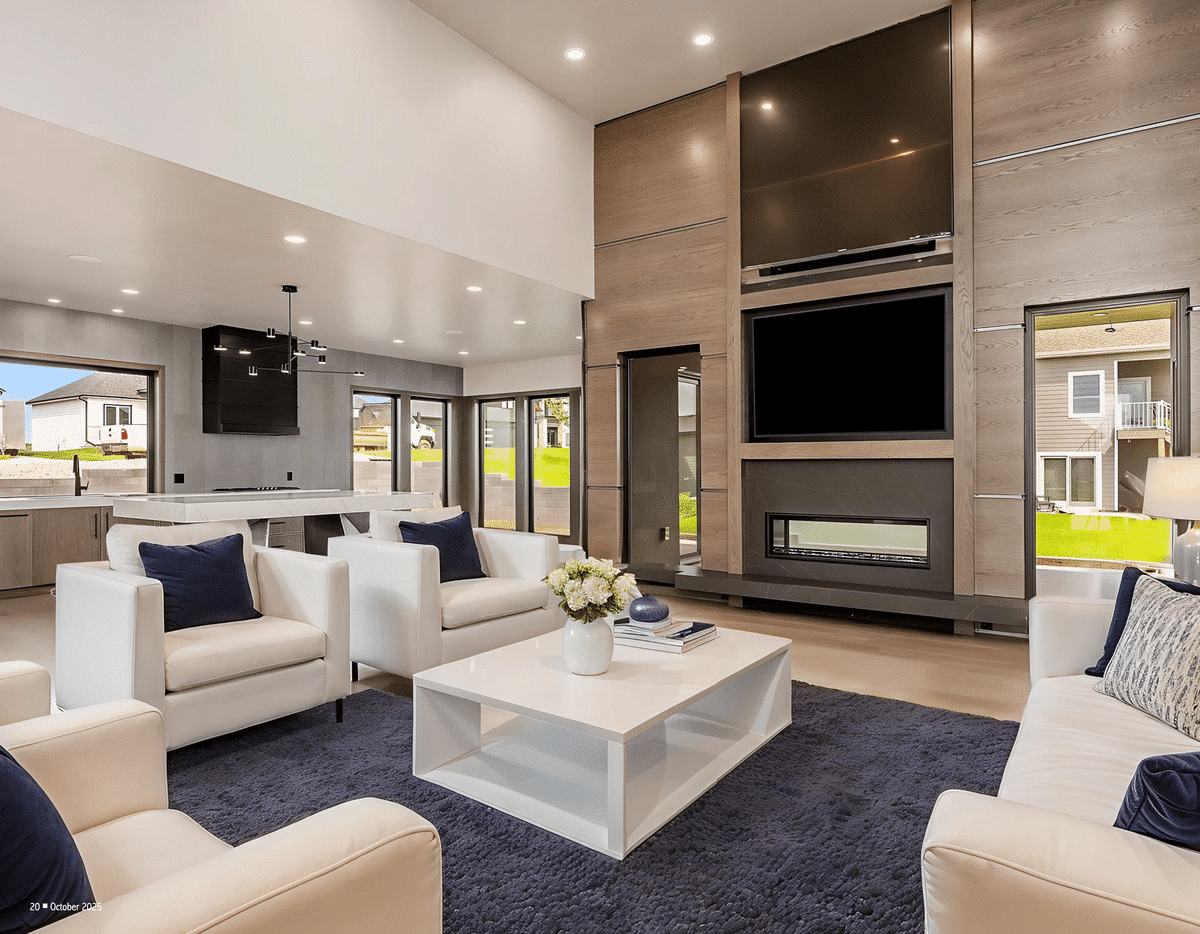Sleek and dramatic, one contemporary Sioux Falls home commands attention. Inside and out, bold style and captivating details elevate a practical family house to an unforgettable home.
Big D Homes, based in Tea, S.D. and serving the Sioux Falls area, designed and built the home at 8313 E. Spearfish Court. They specialize in custom houses and remodels. From initial concept to completion, Big D Homes’ team works closely with its customers to bring future homeowners’ visions to life.
This single-family ranch-style house reflects a style trend that’s increasingly desirable with Siouxland homeowners. Though Big D Homes builds houses in a variety of styles, the company is becoming known for its bold, “warm modern” houses that incorporate owner Kim Hofer’s building expertise and his degree in art.
“It’s got a very clean, sleek, modern design to it. Kim calls it ‘warm modern,” Justin Shatto, vice president of Big D Homes, shares. “There’s a lot of warm wood tones, but it still has some of those black features inside and out, and sleek, straight lines.”
The striking exterior expertly melds clean sight lines with rich siding and lighter natural stone accents.
“It gives a lot of pop to the face of that house,” Justin adds.
The drama of the exterior continues throughout the home’s main level, full basement and garage. This six-bedroom, five-bath house boasts 3,813 finished square feet designed for homeowners who enjoy entertaining.
The main level, in the dining and kitchen area, features 10-foot ceilings that soar to 16 feet in the living room. “The overall space appears and feels larger than it is, Justin explains.” The spacious atmosphere is enhanced by huge, unobstructed floor-to-ceiling windows, another trademark of Big D’s building style that maximizes natural light.
The great room area is designed with open sight lines that showcase the windows and the view of the thriving neighborhood where this home is located.
Rich, dark wood features and accent walls are paired with distinctive custom tilework throughout both levels of the home. The engineered hardwood flooring harmoniously enhances the deep wood tones and wall treatments.
The living room’s floor-to-ceiling focal point is a double-sided fireplace. The contemporary linear gas fireplace facing the living room is surrounded by quartz, accented by custom steel and wood elements.
The opposite side of the fireplace is the heart of a covered three-seasonpatio.Thepatio,adjacenttoasunkenfirepit, is wired for a gas grill for alfresco dining and entertaining.
In the kitchen, cooks will appreciate the stained oak cabinets, quartz countertops, and large walk-in pantry equipped with a mini refrigerator for wine storage and a sink.
Two bedrooms and bathrooms are on the main level. In the master suite, a shimmering chandelier elegantly complements a mono-slope ceiling and black walls.
Building a custom home empowers customers to be personally involved in choosing wall colors, fixtures, and finishes that suit their distinctive taste and personality.
“People are getting bolder with colors,” Justin notes. “We are seeing people being more aggressive in color selections that reflect their personalities”
The master bath reflects Kim’s artistry with its mix of tall storage cabinets, innovative custom tile work, and vertical sconces.
“Those linear lines are where Kim’s style comes in,” Justin shares. “The tile is a new tile that just came out. A lot of those unique features appeal to him.”
Multi-purpose rooms downstairs offer the homeowners flexible options for casual entertaining and overnight guests. The basement includes four bedrooms, two bathrooms, a family room, and a rubber-floored exercise room.
A cleverly designed hidden murphy door in the black accent wall hides the entrance to the guest suite. This suite has its own private bathroom and walk-in closet. The family room can become an entertaining space, as well, because it’s plumbed for a full wet bar.
A 3/4 bathroom off the heated garage is another convenience when hosting guests. “You don’t even need to step into the house to access a bathroom,” Justin states. “The garage was truly designed for entertaining and hosting, so it’s an extension of your living space.”
While this home’s overall show-stopping appearance garners attention, what consistently attracts customers to Big D Homes is the company’s dedication to quality on every project, right down to each corner on every piece of trim.
“We pay a lot of attention to minor details and finishes. That ultimately gives each house an elevated look,” Justin adds.
