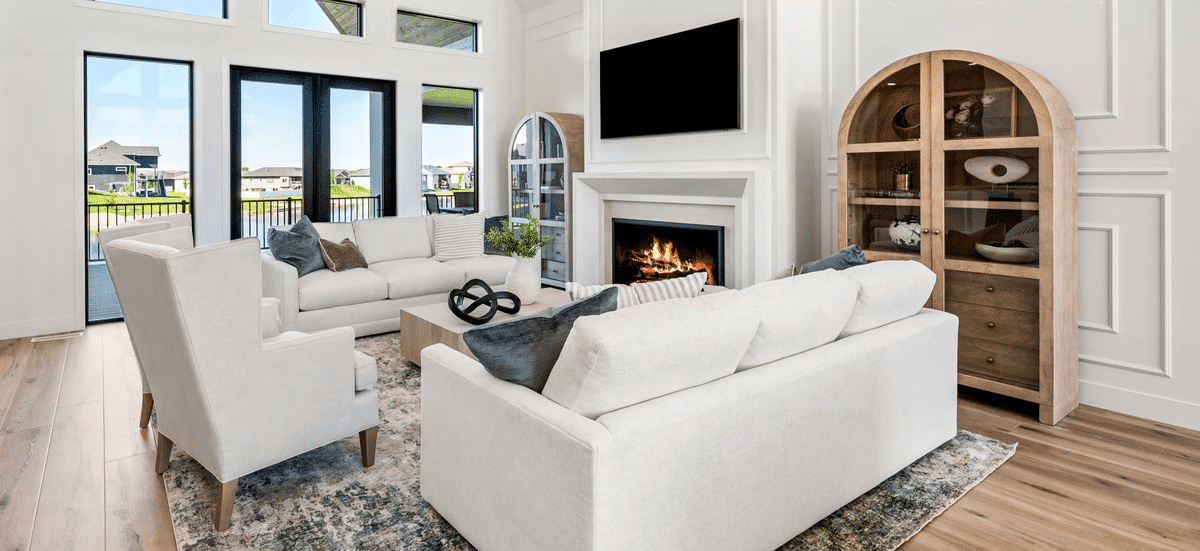Three generations of a close-knit family are comfortably sharing this luxurious lakeside home. Multi-generational living is stylishly reimagined here, with thoughtfully designed space for everyone.
The home at 315 N. Alberta Trail in Tea was built for homeowners who wanted a place for themselves, their son, and Grandma, too. This 5-bedroom, 5-bathroom house has 4,823 finished square feet of space for living, working, and relaxing. It’s located near a private, manmade lake in a family-friendly neighborhood.
“We designed the house to capture the view from all the important areas of the home on the main and lower levels,” states Dusty Rallis, president of Rallis Construction.
This home is stunning inside and out, and its exterior was inspired by Scandinavian contemporary design. The high-pitched roof and windows surrounding the front door create a dramatic entry. Inside, the open concept great room boasts grand 17-foot vaulted ceilings, and the windows and door become a spectacular statement wall.
“The design is quite different,” Dusty adds. “People say they’ve never seen anything like it. No home looks like it.”
Step inside the front door to the dining room, where you can look through the great room to enjoy the lake view beyond the backyard. Double doors in the great room
open to a deck that runs the full width of the house. Automated screens keep bugs out while you’re relaxing in the deck’s outdoor living room or cooking in the outdoor kitchen dining area. Equipped with a fireplace, radiant heaters, and a TV, the deck is comfortable and usable year-round.
Inside, traditional architectural details soften the great room’s sleek contemporary lines, creating a subtle, elegant feature wall around the gas fireplace.
Opposite the fireplace is a chef’s kitchen, with one island designed for food preparation and another for seating. An efficient, well-laid-out work triangle puts the 48- inch range, sink, and refrigerator within easy reach of one another.
White, hickory cabinets and quartz countertops are accented by a custom plaster hood. “Plaster hoods were popular in older homes, and they are making a comeback,” Dusty notes.
Luxury homes are reviving butler’s pantries, too. This home’s modern oversized pantry sits near the kitchen, with work space and storage for mixers and other small kitchen appliances.
“With these open floor plans where the kitchen is open to the rest of the house, they’re doing working pantries. It gives you a clean look,” Dusty explains.
Off the great room, a home office with double doors is strategically placed near the front of the house. “It gives you visibility. If somebody stops by or if you’re receiving deliveries, you have that view out the front door,” Dusty adds.
A master bedroom suite and a guest bedroom suite are located on the main level. Dramatic black framed windows showcase the view of the lake in the bedroom. In both suites, the bathroom vanities resemble furniture, offering storage and a posh atmosphere. Both bathrooms feature spacious, spa-like zero-entry showers. Gold hardware, leather wrapped rods, tie and belt holders, and jewelry rollouts enhance the master closet.
Downstairs is a private suite for Grandma with its own entrance, a full kitchen with full-sized appliances, and its own laundry and mudroom.
In-floor heat and an electric fireplace in the living room keep the mother-in-law suite cozy. The master suite has a large walk-in closet and a bathroom with a walk-in shower. The lower level also has a second bedroom, a craft room, and a patio.
“The suite has a wonderful view of the lake. Her kitchen has a view of it, and if that part of the house wasn’t used as a mother-in-law suite, it would make a heck of an entertaining space,” Dusty notes.
The oversized, finished triple-car garage has a roofline that mimics the high-pitched design of the home’s entry. There’s a dedicated entrance to the garage from the mother-in-law suite, and access from the garage to the home gym and lower level of the house. Downstairs, there’s also a storage area and a second garage for storing lake toys and outdoor furniture.
Rallis Construction prides itself on giving customers a streamlined, cohesive home-building process. The company handles drafting and design, project management, and construction in-house.
“We like to say we’re building a home, not a house,” Dusty shares. “As we work with clients, from the very beginning, we’re looking at how the house can increase their quality of life, and make things convenient for them. We want the customer to end up with a home that they can enjoy and be proud of.”
